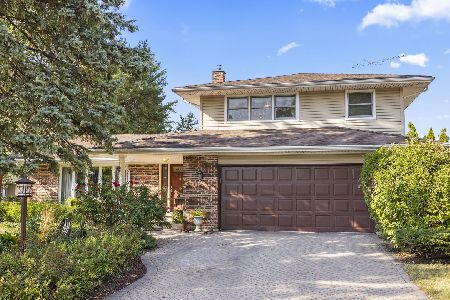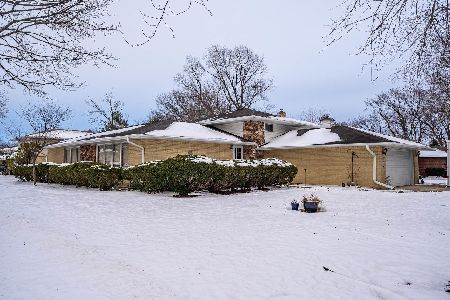1618 Rosetree Lane, Mount Prospect, Illinois 60056
$310,000
|
Sold
|
|
| Status: | Closed |
| Sqft: | 0 |
| Cost/Sqft: | — |
| Beds: | 3 |
| Baths: | 2 |
| Year Built: | 1967 |
| Property Taxes: | $7,336 |
| Days On Market: | 2708 |
| Lot Size: | 0,24 |
Description
There Is A Lot To Love In This Beauty! Nestled On A Beautiful, Fenced Homesite Enhanced With Mature Landscaping & Great Curb Appeal. From The Moment You Enter You Will Appreciate The Open, Flowing Floor Plan Accented W/Neutral Decor Throughout. Formal Living Room Features Picture Window & Opens To The Formal Dining Room W/Direct Access To The Kitchen W/An Abundance Of Cabinetry, Counter Space & SS Appliances. Sundrenched Lower Level Family Room Features A Wall Of Windows. Tastefully Updated Full Bath W/Custom Tile, Oversized Shower & Temp. Controlled Faucet. Laundry/Utility Rm Features Granite Counters & Cabinets For Storage. 3 Good Sized Bedrooms W/Big Closets & Wood Flooring. Entertainment Sized Brick Paver Patio & He/She/Storage Shed Is The Focal Point Of The Large Backyard. Expanded Paver Driveway Leads To Garage W/Separate 220 Wiring For Heater If Desired. Great Location! Stones Throw To Shops, Restaurants, Major Roads, Highway. See The List Of Updates/Upgrades! Home-SWEET-Home!
Property Specifics
| Single Family | |
| — | |
| Tri-Level | |
| 1967 | |
| English | |
| — | |
| No | |
| 0.24 |
| Cook | |
| Castle Heights | |
| 0 / Not Applicable | |
| None | |
| Lake Michigan | |
| Public Sewer | |
| 10070654 | |
| 03243100210000 |
Nearby Schools
| NAME: | DISTRICT: | DISTANCE: | |
|---|---|---|---|
|
Grade School
Robert Frost Elementary School |
21 | — | |
|
Middle School
Oliver W Holmes Middle School |
21 | Not in DB | |
|
High School
Wheeling High School |
214 | Not in DB | |
Property History
| DATE: | EVENT: | PRICE: | SOURCE: |
|---|---|---|---|
| 4 Mar, 2019 | Sold | $310,000 | MRED MLS |
| 13 Jan, 2019 | Under contract | $319,900 | MRED MLS |
| — | Last price change | $329,900 | MRED MLS |
| 4 Sep, 2018 | Listed for sale | $339,900 | MRED MLS |
Room Specifics
Total Bedrooms: 3
Bedrooms Above Ground: 3
Bedrooms Below Ground: 0
Dimensions: —
Floor Type: Parquet
Dimensions: —
Floor Type: —
Full Bathrooms: 2
Bathroom Amenities: —
Bathroom in Basement: 1
Rooms: No additional rooms
Basement Description: Finished
Other Specifics
| 2 | |
| Concrete Perimeter | |
| Brick | |
| Brick Paver Patio, Storms/Screens | |
| Fenced Yard | |
| 71X158X77X134 | |
| — | |
| None | |
| Skylight(s) | |
| Range, Microwave, Dishwasher, Refrigerator, Washer, Dryer, Disposal | |
| Not in DB | |
| — | |
| — | |
| — | |
| — |
Tax History
| Year | Property Taxes |
|---|---|
| 2019 | $7,336 |
Contact Agent
Nearby Similar Homes
Nearby Sold Comparables
Contact Agent
Listing Provided By
Coldwell Banker Residential









