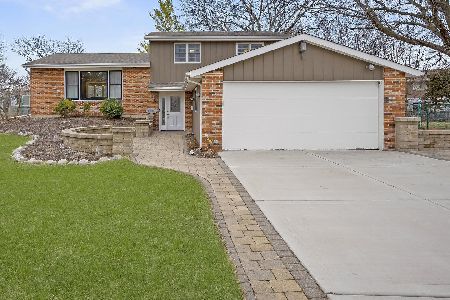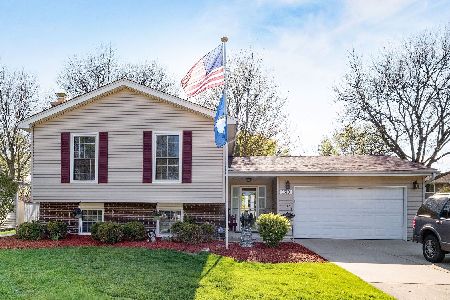1618 Wadham Court, Wheaton, Illinois 60189
$390,000
|
Sold
|
|
| Status: | Closed |
| Sqft: | 2,636 |
| Cost/Sqft: | $152 |
| Beds: | 3 |
| Baths: | 2 |
| Year Built: | 1976 |
| Property Taxes: | $9,550 |
| Days On Market: | 1716 |
| Lot Size: | 0,36 |
Description
Well maintained T-Raised Ranch on quiet cul-de-sac features a well designed floor plan for today's busy families. Huge entry foyer with generous coat closet is the perfect place to drop your gear before heading up to the main level. Welcoming living room is a great space for watching tv or gaming and flows into the dining room with windows on the front of the house. The main level is anchored by the the kitchen and features maple cabinets with granite countertops plus an island with built in trash drawer, breakfast bar and pendant lighting. All SS appliances and sliding door to nice sized deck/balcony perfect for grilling. You'll enjoy hardwood floors, wide plank window blinds, throughout the main level, and black hardware on doors on both levels. The master bedroom with his/hers closets offers shared access to the hall bath with tile tub surround. Two additional bedrooms with hardwood floors complete the main level. Venture to the party sized lower level family room with updated stone fireplace and new mantle as the focal point of the room. There is also a full bath with shower and bedroom 4 which can flex as an exercise room, home office, play room or workshop. The laundry room features cabinets and shelving for storage and the closet under the stairs is bigger than it looks. There are plenty of shelves in the well thought out 2 car attached garage. You will love the professional landscaping as the seasons change and the lilacs in the backyard smell amazing in the spring. The newer brick patio is a perfect place to entertain or just relax. Updates include new interior lighting in 2020, new whole house humidifier approx. 2015, new siding 2017, new brick patio 2017, new water heater 2016, professional landscaping 2018, ring alarm system 2020, Caseta home automation. Furnace and A/C new in 2011 with 15 and 20 year warranties, roof 2010. This smart home is in a great Briarcliffe location close to College of DuPage, parks, shopping, and restaurants.
Property Specifics
| Single Family | |
| — | |
| — | |
| 1976 | |
| Full,English | |
| — | |
| No | |
| 0.36 |
| Du Page | |
| Briarcliffe | |
| 0 / Not Applicable | |
| None | |
| Lake Michigan | |
| Public Sewer | |
| 11090361 | |
| 0522307011 |
Nearby Schools
| NAME: | DISTRICT: | DISTANCE: | |
|---|---|---|---|
|
Grade School
Briar Glen Elementary School |
89 | — | |
|
Middle School
Glen Crest Middle School |
89 | Not in DB | |
|
High School
Glenbard South High School |
87 | Not in DB | |
Property History
| DATE: | EVENT: | PRICE: | SOURCE: |
|---|---|---|---|
| 12 Sep, 2014 | Sold | $329,900 | MRED MLS |
| 31 Jul, 2014 | Under contract | $329,900 | MRED MLS |
| — | Last price change | $334,900 | MRED MLS |
| 14 May, 2014 | Listed for sale | $334,900 | MRED MLS |
| 30 Jul, 2021 | Sold | $390,000 | MRED MLS |
| 23 May, 2021 | Under contract | $399,900 | MRED MLS |
| 17 May, 2021 | Listed for sale | $399,900 | MRED MLS |
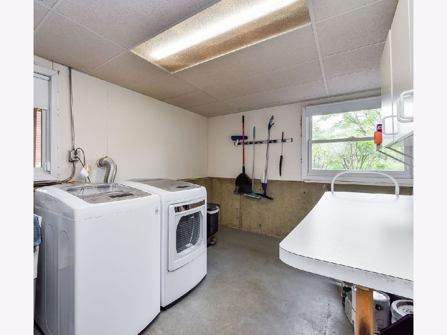
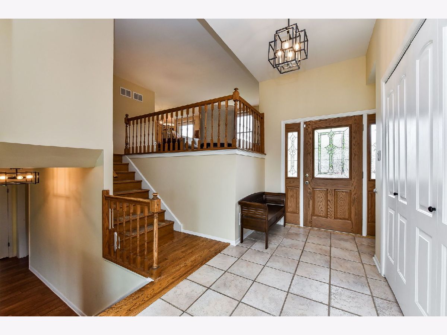
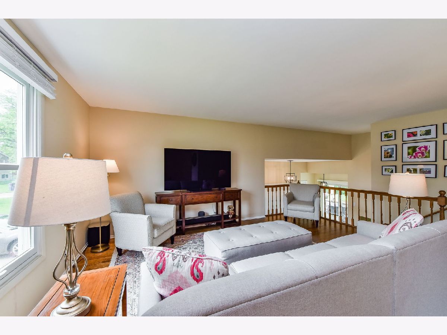
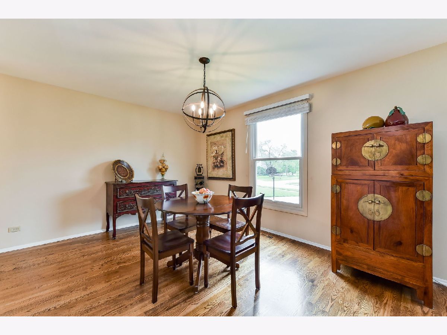
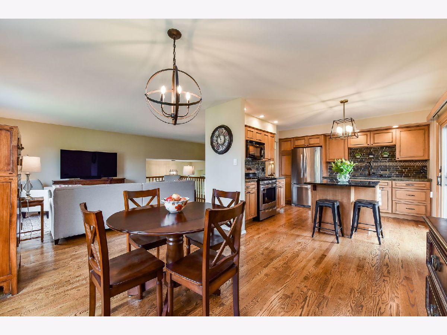
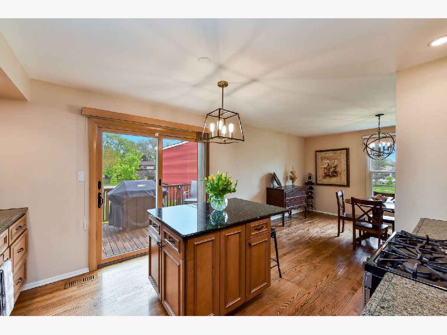
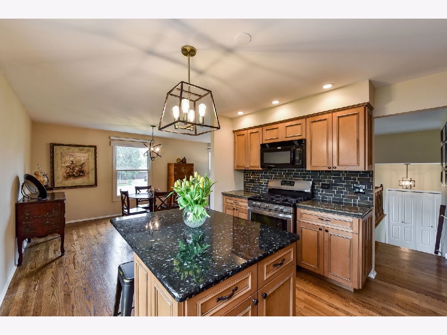
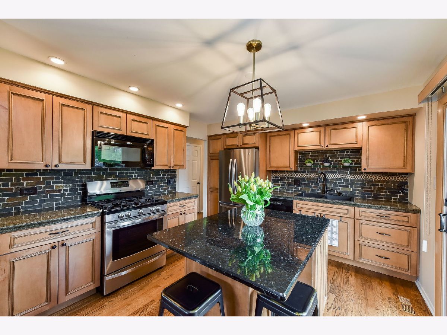
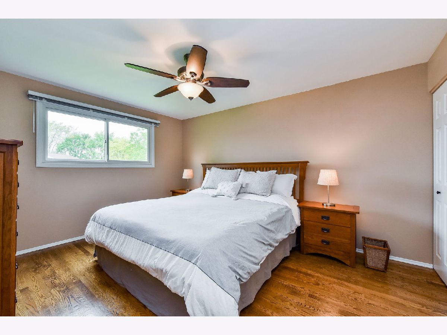
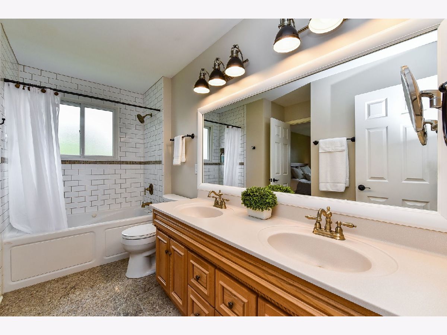
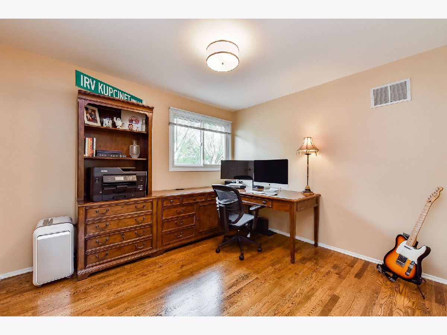
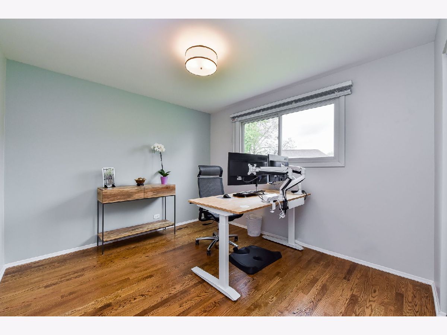
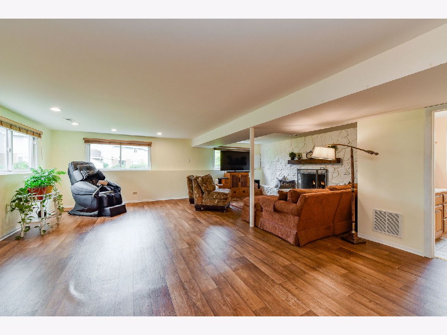
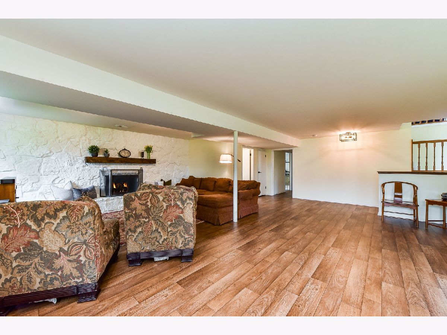
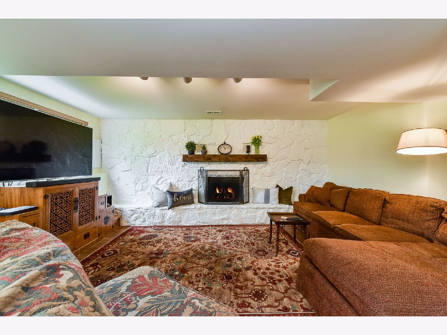
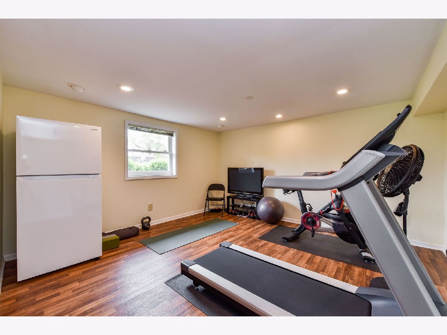
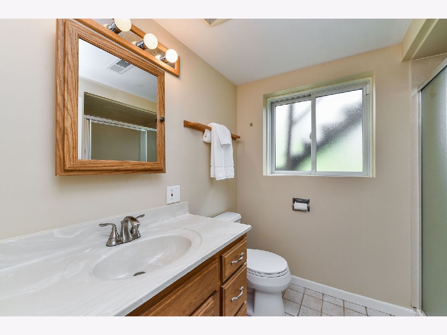
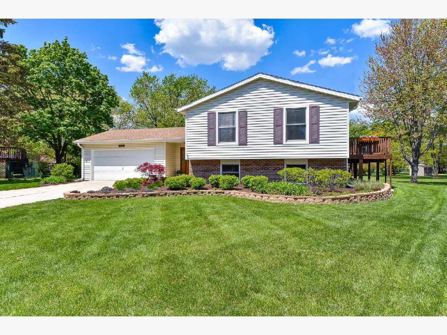
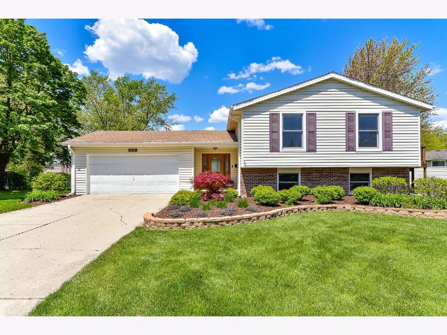
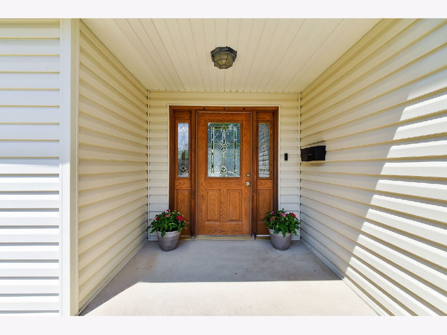
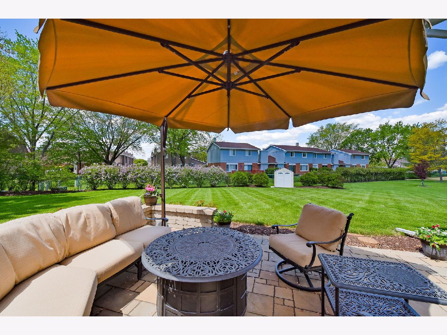
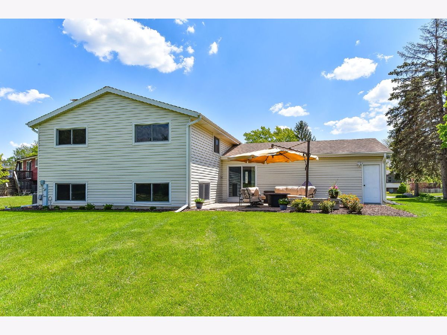
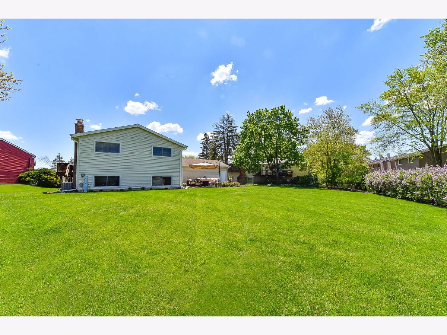
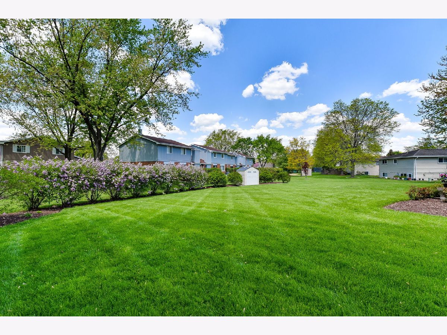
Room Specifics
Total Bedrooms: 4
Bedrooms Above Ground: 3
Bedrooms Below Ground: 1
Dimensions: —
Floor Type: Hardwood
Dimensions: —
Floor Type: Hardwood
Dimensions: —
Floor Type: Vinyl
Full Bathrooms: 2
Bathroom Amenities: Whirlpool
Bathroom in Basement: 1
Rooms: Foyer
Basement Description: Finished
Other Specifics
| 2 | |
| Concrete Perimeter | |
| Concrete | |
| Brick Paver Patio | |
| Cul-De-Sac,Irregular Lot,Landscaped | |
| 33X18X138X92X92X129 | |
| — | |
| — | |
| Hardwood Floors, In-Law Arrangement | |
| Range, Microwave, Dishwasher, Refrigerator, Washer, Dryer, Stainless Steel Appliance(s) | |
| Not in DB | |
| Curbs, Sidewalks, Street Lights, Street Paved | |
| — | |
| — | |
| Gas Log, Heatilator |
Tax History
| Year | Property Taxes |
|---|---|
| 2014 | $7,550 |
| 2021 | $9,550 |
Contact Agent
Nearby Similar Homes
Nearby Sold Comparables
Contact Agent
Listing Provided By
Realty Executives Premiere





