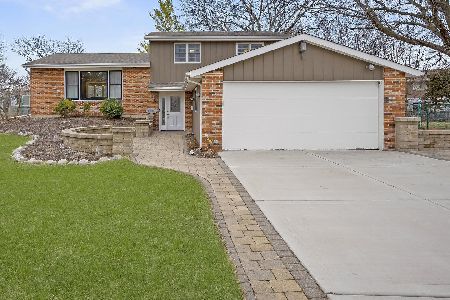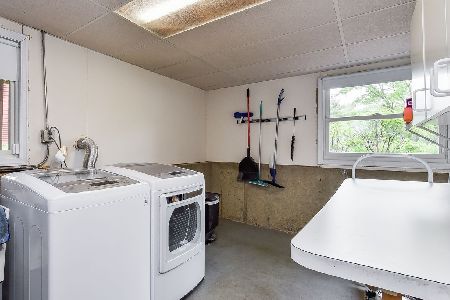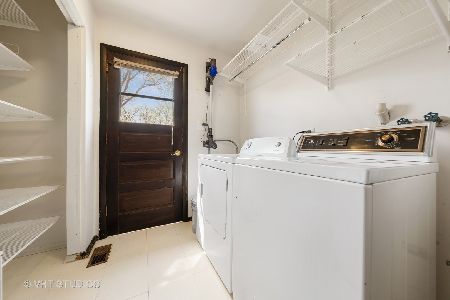1628 Wadham Court, Wheaton, Illinois 60189
$340,000
|
Sold
|
|
| Status: | Closed |
| Sqft: | 2,768 |
| Cost/Sqft: | $123 |
| Beds: | 5 |
| Baths: | 3 |
| Year Built: | 1977 |
| Property Taxes: | $9,086 |
| Days On Market: | 3567 |
| Lot Size: | 0,40 |
Description
Fantastic large home priced right! Don't wait, this home offers great living space located on a cul-de-sac in the heart of Briarcliffe! Largest model features 5 bedrooms, 3 full bathrooms, totally remodeled family room with custom fireplace and built in shelf area! Spacious kitchen features sliding glass door to 2-tier deck and access to back yard. Open living room to the dining room, perfect for large family gatherings. Huge master bedroom is perfect for king-sized furniture, features walk-in closet and private master bath. Extra space in the lower level is perfect for a guest room or in-home office. Large storage room with shelves, great laundry room and door to outside from lower level. Huge yard, just shy of a half-acre. This home has been freshly painted, updated with newer windows and more! Close to highly desirable Briar Glen Elementary school and College of DuPage!
Property Specifics
| Single Family | |
| — | |
| Step Ranch | |
| 1977 | |
| Full,English | |
| BUCKINGHAM | |
| No | |
| 0.4 |
| Du Page | |
| Briarcliffe | |
| 0 / Not Applicable | |
| None | |
| Lake Michigan,Public | |
| Public Sewer | |
| 09202139 | |
| 0522307014 |
Nearby Schools
| NAME: | DISTRICT: | DISTANCE: | |
|---|---|---|---|
|
Grade School
Briar Glen Elementary School |
89 | — | |
|
Middle School
Glen Crest Middle School |
89 | Not in DB | |
|
High School
Glenbard South High School |
87 | Not in DB | |
Property History
| DATE: | EVENT: | PRICE: | SOURCE: |
|---|---|---|---|
| 8 Jun, 2016 | Sold | $340,000 | MRED MLS |
| 27 Apr, 2016 | Under contract | $340,000 | MRED MLS |
| 21 Apr, 2016 | Listed for sale | $340,000 | MRED MLS |
Room Specifics
Total Bedrooms: 5
Bedrooms Above Ground: 5
Bedrooms Below Ground: 0
Dimensions: —
Floor Type: Carpet
Dimensions: —
Floor Type: Carpet
Dimensions: —
Floor Type: Carpet
Dimensions: —
Floor Type: —
Full Bathrooms: 3
Bathroom Amenities: —
Bathroom in Basement: 1
Rooms: Bedroom 5,Storage
Basement Description: Finished,Exterior Access
Other Specifics
| 2.5 | |
| Concrete Perimeter | |
| Concrete | |
| Balcony, Deck, Patio | |
| Cul-De-Sac,Landscaped,Park Adjacent | |
| 26X24X138X67X125X147 | |
| Unfinished | |
| Full | |
| In-Law Arrangement | |
| Range, Microwave, Dishwasher, High End Refrigerator, Washer, Dryer | |
| Not in DB | |
| Sidewalks, Street Lights, Street Paved | |
| — | |
| — | |
| Wood Burning, Gas Starter |
Tax History
| Year | Property Taxes |
|---|---|
| 2016 | $9,086 |
Contact Agent
Nearby Similar Homes
Nearby Sold Comparables
Contact Agent
Listing Provided By
Keller Williams Premiere Properties









