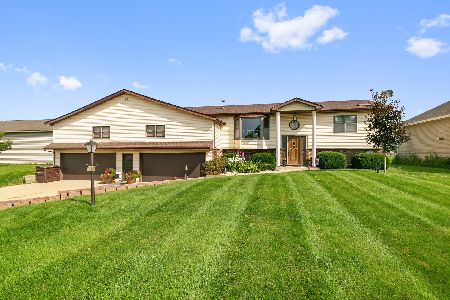1618 Wright Drive, Sandwich, Illinois 60548
$330,000
|
Sold
|
|
| Status: | Closed |
| Sqft: | 0 |
| Cost/Sqft: | — |
| Beds: | 4 |
| Baths: | 4 |
| Year Built: | 1988 |
| Property Taxes: | $8,597 |
| Days On Market: | 2367 |
| Lot Size: | 0,89 |
Description
All of the hard work has been done so your toughest job will be unpacking! Where do I start? I love the sun drenched foyer, showing off the bamboo flooring that stretches the majority of the main level. NEW windows throughout! I love the kitchen with custom natural cherry cabinets that run to the tin ceiling, quartz counters, DOUBLE Butler's pantry, stainless appliances. I LOVE the renovated master bath including a claw tub, tiled over-sized shower, wall of vanity with storage options, water closet, and hardwood floor into the vaulted bedroom. I love the storage/party/work space options of having a 45' wide t-shaped AIRPLANE HANGAR! I love having the 10x40 deck and patio running the entire length of the home, looking out on the .89 acre manicured lot including a fire pit and pergola area. I love that the walkout basement has a full bathroom and a potential 5th bedroom or a den, both bar sections and fireplace are included. Upgraded septic system/field 2019! HVAC '14. This is the one!!
Property Specifics
| Single Family | |
| — | |
| Colonial | |
| 1988 | |
| Full,Walkout | |
| — | |
| No | |
| 0.89 |
| De Kalb | |
| Woodlake Landing | |
| 0 / Not Applicable | |
| None | |
| Public | |
| Septic-Private | |
| 10433195 | |
| 1934203019 |
Nearby Schools
| NAME: | DISTRICT: | DISTANCE: | |
|---|---|---|---|
|
High School
Sandwich Community High School |
430 | Not in DB | |
Property History
| DATE: | EVENT: | PRICE: | SOURCE: |
|---|---|---|---|
| 4 Oct, 2019 | Sold | $330,000 | MRED MLS |
| 9 Jul, 2019 | Under contract | $330,000 | MRED MLS |
| 27 Jun, 2019 | Listed for sale | $330,000 | MRED MLS |
Room Specifics
Total Bedrooms: 4
Bedrooms Above Ground: 4
Bedrooms Below Ground: 0
Dimensions: —
Floor Type: Carpet
Dimensions: —
Floor Type: Carpet
Dimensions: —
Floor Type: Carpet
Full Bathrooms: 4
Bathroom Amenities: Separate Shower,Double Sink,Soaking Tub
Bathroom in Basement: 1
Rooms: Den,Recreation Room,Foyer,Other Room
Basement Description: Finished,Exterior Access
Other Specifics
| 2.5 | |
| Concrete Perimeter | |
| Asphalt | |
| Deck, Patio, Storms/Screens, Fire Pit | |
| — | |
| 140X185X40X124X85X303 | |
| — | |
| Full | |
| Vaulted/Cathedral Ceilings, Hardwood Floors, In-Law Arrangement, First Floor Laundry, Walk-In Closet(s) | |
| Range, Microwave, Dishwasher, Refrigerator, Washer, Dryer, Disposal, Stainless Steel Appliance(s), Other | |
| Not in DB | |
| Street Lights, Street Paved | |
| — | |
| — | |
| Wood Burning, Gas Log, Gas Starter |
Tax History
| Year | Property Taxes |
|---|---|
| 2019 | $8,597 |
Contact Agent
Nearby Similar Homes
Nearby Sold Comparables
Contact Agent
Listing Provided By
Coldwell Banker The Real Estate Group





