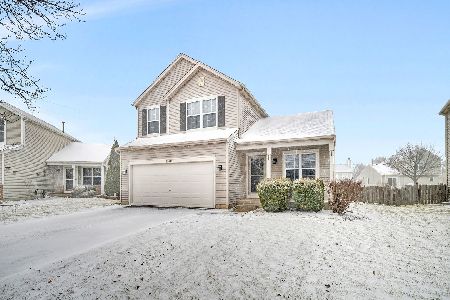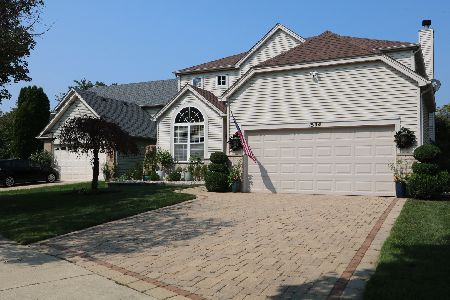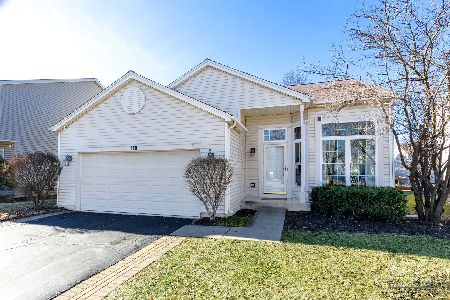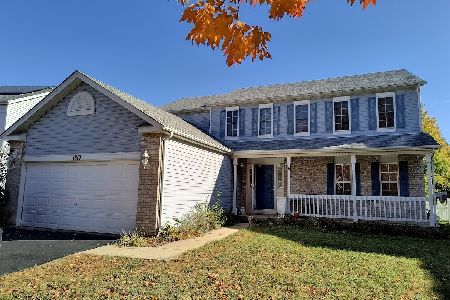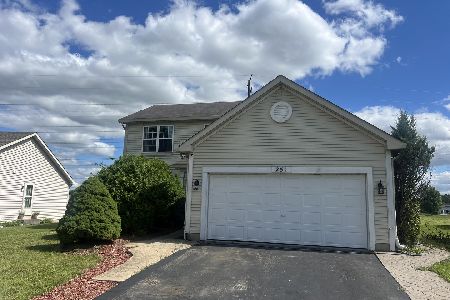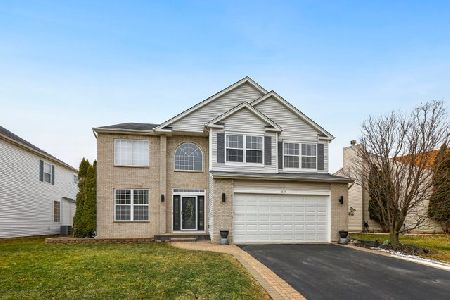1619 Ashbury Lane, Romeoville, Illinois 60446
$320,000
|
Sold
|
|
| Status: | Closed |
| Sqft: | 3,410 |
| Cost/Sqft: | $96 |
| Beds: | 4 |
| Baths: | 3 |
| Year Built: | 2001 |
| Property Taxes: | $10,189 |
| Days On Market: | 2025 |
| Lot Size: | 0,21 |
Description
Welcome home to the lakefront property in Wesglen Subdivision. When you enter this home prepared to be wowed. Two story living room looking up to the massive loft, large dining room, kitchen with stainless steel appliances, new quartz countertop and custom cabinets, eat in kitchen looking out to the new brick paver patio and spectacular view of the lake. The first floor also boasts a large family room with fireplace, french doors leading to the office, large laundry room and powder room. The master bedroom and bath are amazing, completely redone master bath with large shower, soaking tub and double bowl vanity. The other 3 bedrooms are large and a huge loft finishes out the second floor. Master bedroom has 2 walk in closet and the other bedrooms have walk in closet. The subdivision has a wonderful pool, workout facility, clubhouse, tennis courts, parks and walking trails. This home is a piece of paradise that you will never want to leave the home or surroundings.
Property Specifics
| Single Family | |
| — | |
| — | |
| 2001 | |
| Full | |
| RIDGEWOOD | |
| Yes | |
| 0.21 |
| Will | |
| Wesglen | |
| 59 / Monthly | |
| Insurance,Clubhouse,Pool | |
| Public | |
| Public Sewer, Sewer-Storm | |
| 10770610 | |
| 1104073050350000 |
Property History
| DATE: | EVENT: | PRICE: | SOURCE: |
|---|---|---|---|
| 24 Aug, 2020 | Sold | $320,000 | MRED MLS |
| 27 Jul, 2020 | Under contract | $329,000 | MRED MLS |
| 6 Jul, 2020 | Listed for sale | $329,000 | MRED MLS |
| 15 Apr, 2022 | Sold | $411,500 | MRED MLS |
| 14 Mar, 2022 | Under contract | $399,500 | MRED MLS |
| 11 Mar, 2022 | Listed for sale | $399,500 | MRED MLS |

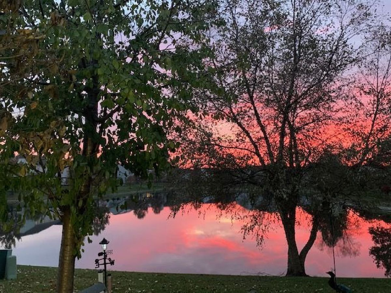
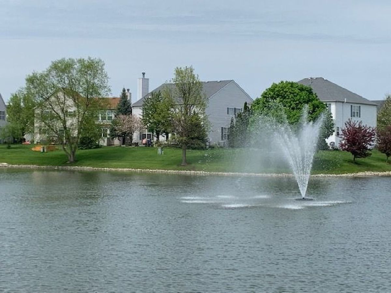
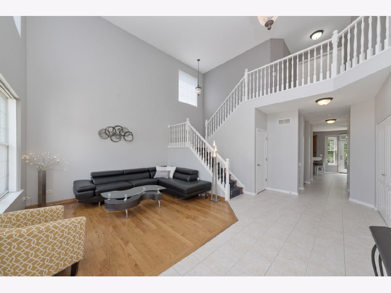
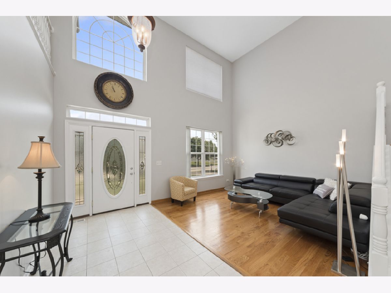
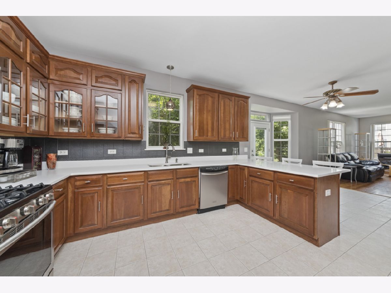
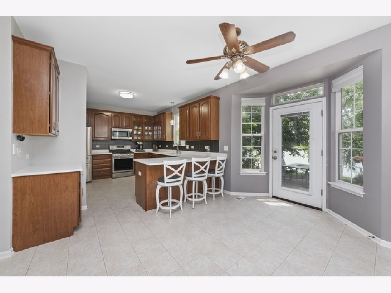
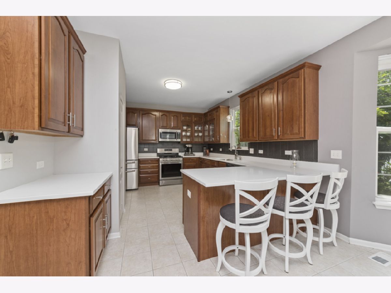
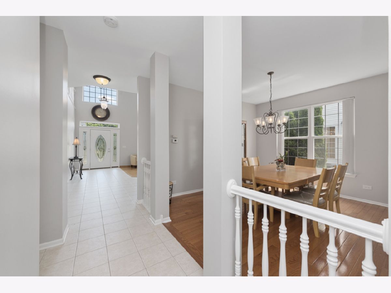
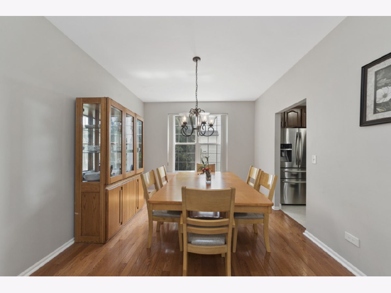
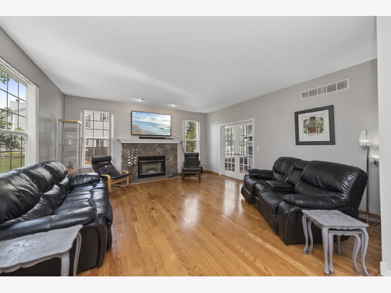
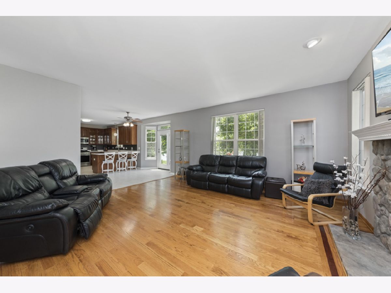
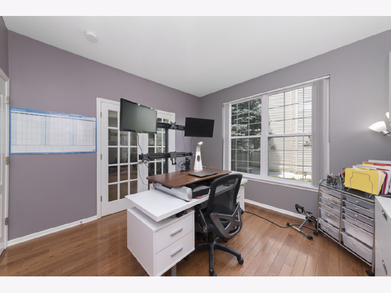
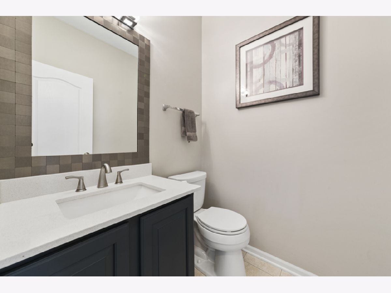
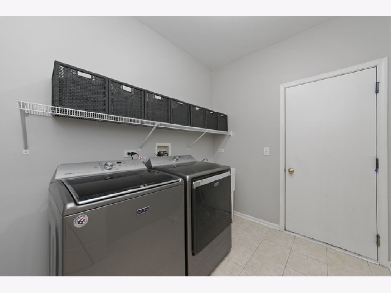
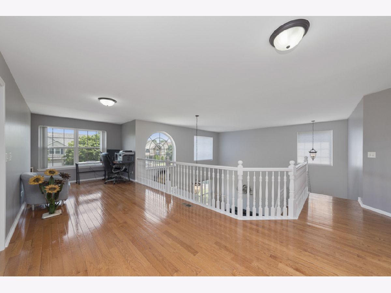
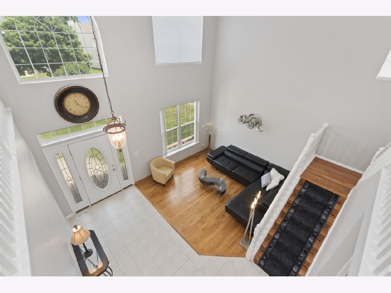
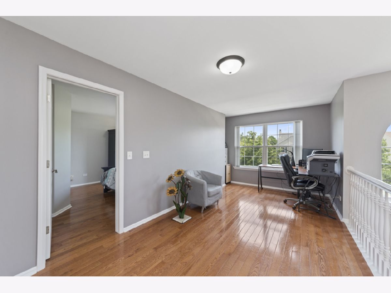
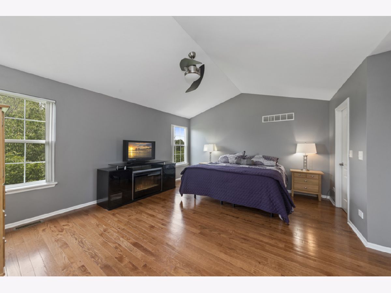
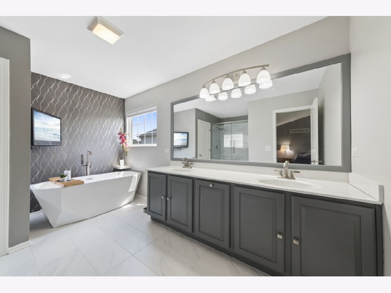
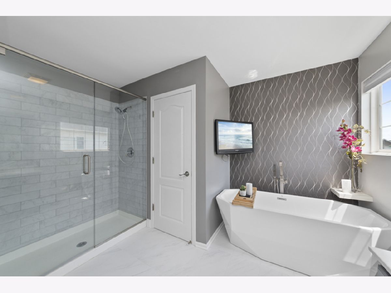
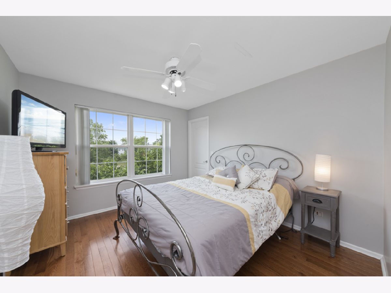
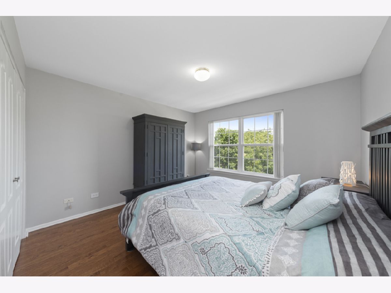
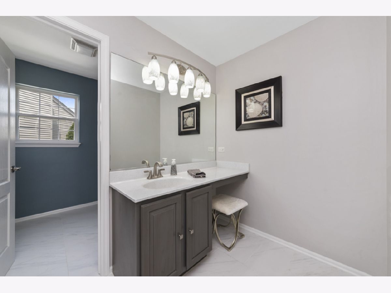
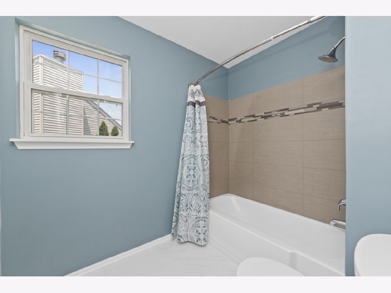
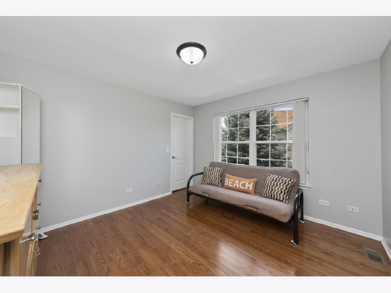
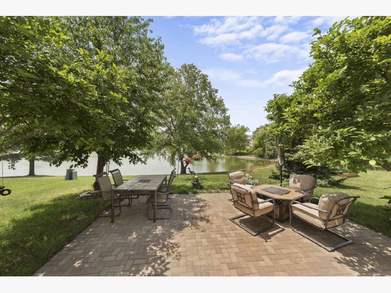
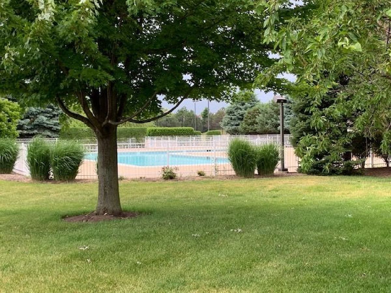
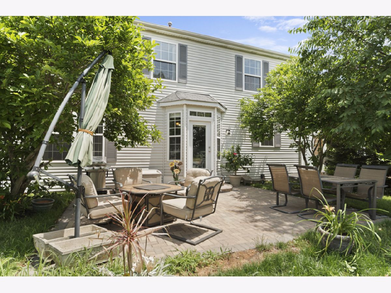
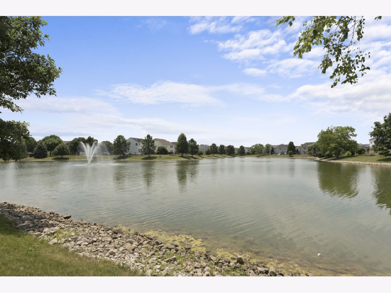
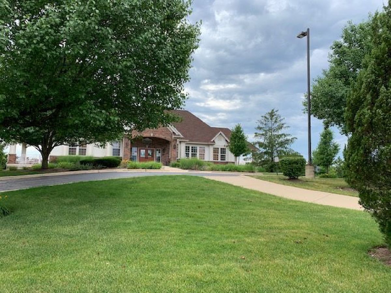
Room Specifics
Total Bedrooms: 4
Bedrooms Above Ground: 4
Bedrooms Below Ground: 0
Dimensions: —
Floor Type: Hardwood
Dimensions: —
Floor Type: Hardwood
Dimensions: —
Floor Type: Hardwood
Full Bathrooms: 3
Bathroom Amenities: Separate Shower,Double Sink,Soaking Tub
Bathroom in Basement: 0
Rooms: Breakfast Room,Office,Loft,Foyer
Basement Description: Unfinished
Other Specifics
| 2 | |
| Concrete Perimeter | |
| Asphalt | |
| Patio, Brick Paver Patio | |
| Lake Front | |
| 62X124X62X119 | |
| Full | |
| Full | |
| Hardwood Floors, First Floor Laundry, Walk-In Closet(s) | |
| Range, Microwave, Dishwasher, Refrigerator, Washer, Dryer, Disposal, Stainless Steel Appliance(s) | |
| Not in DB | |
| Clubhouse, Park, Pool, Tennis Court(s), Lake, Gated, Sidewalks, Street Lights, Street Paved | |
| — | |
| — | |
| Gas Starter |
Tax History
| Year | Property Taxes |
|---|---|
| 2020 | $10,189 |
| 2022 | $11,318 |
Contact Agent
Nearby Similar Homes
Nearby Sold Comparables
Contact Agent
Listing Provided By
Baird & Warner

