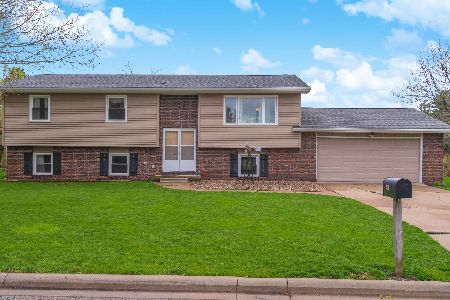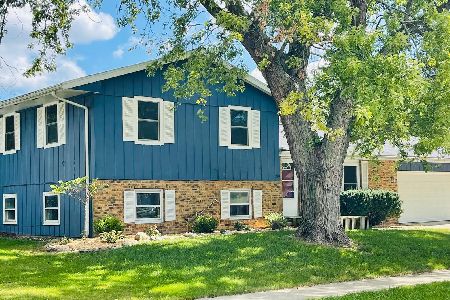1619 Erin Drive, Normal, Illinois 61761
$157,000
|
Sold
|
|
| Status: | Closed |
| Sqft: | 1,978 |
| Cost/Sqft: | $81 |
| Beds: | 4 |
| Baths: | 3 |
| Year Built: | 1974 |
| Property Taxes: | $4,550 |
| Days On Market: | 3932 |
| Lot Size: | 0,00 |
Description
BEAUTIFUL 5 Bedroom Home, 3 full baths. Large eat-in-kitchen with island (piping redone), woodburning FP in the large living room with vaulted ceiling and remote fans. Mst Bedroom has 4 closets with organizers. Large lower level family room walks out to a patio, basketball court w/concrete and landscaped. NO back yard neighbors. Some plumbing updated, new roof '13 w/50 year shingles. 3 car attached garage w/2 doors w/newer doors and workbench. Radon system in place. GFCI installed thru-out along with CO & smoke detectors wired for the whole home. 1 bedroom has an exterior door leading to the back yard patio. SO MUCH SPACE FOR THE PRICE!!
Property Specifics
| Single Family | |
| — | |
| Quad Level | |
| 1974 | |
| — | |
| — | |
| No | |
| — |
| Mc Lean | |
| University Estates | |
| — / Not Applicable | |
| — | |
| Public | |
| Public Sewer | |
| 10232259 | |
| 1429380006 |
Nearby Schools
| NAME: | DISTRICT: | DISTANCE: | |
|---|---|---|---|
|
Grade School
Oakdale Elementary |
5 | — | |
|
Middle School
Kingsley Jr High |
5 | Not in DB | |
|
High School
Normal Community West High Schoo |
5 | Not in DB | |
Property History
| DATE: | EVENT: | PRICE: | SOURCE: |
|---|---|---|---|
| 30 May, 2008 | Sold | $169,950 | MRED MLS |
| 18 Apr, 2008 | Under contract | $174,900 | MRED MLS |
| 28 Mar, 2008 | Listed for sale | $174,900 | MRED MLS |
| 20 Sep, 2013 | Sold | $135,000 | MRED MLS |
| 10 Mar, 2013 | Under contract | $149,900 | MRED MLS |
| 11 Jun, 2012 | Listed for sale | $174,900 | MRED MLS |
| 19 Jun, 2015 | Sold | $157,000 | MRED MLS |
| 2 May, 2015 | Under contract | $159,900 | MRED MLS |
| 17 Apr, 2015 | Listed for sale | $159,900 | MRED MLS |
Room Specifics
Total Bedrooms: 5
Bedrooms Above Ground: 4
Bedrooms Below Ground: 1
Dimensions: —
Floor Type: Carpet
Dimensions: —
Floor Type: Carpet
Dimensions: —
Floor Type: Carpet
Dimensions: —
Floor Type: —
Full Bathrooms: 3
Bathroom Amenities: Garden Tub
Bathroom in Basement: 1
Rooms: Other Room,Foyer
Basement Description: Other,None
Other Specifics
| 2 | |
| — | |
| — | |
| Patio, Porch | |
| Mature Trees,Landscaped | |
| 87X120 | |
| — | |
| Full | |
| Vaulted/Cathedral Ceilings, Built-in Features, Walk-In Closet(s) | |
| Dishwasher, Refrigerator, Range | |
| Not in DB | |
| — | |
| — | |
| — | |
| Wood Burning |
Tax History
| Year | Property Taxes |
|---|---|
| 2008 | $3,799 |
| 2013 | $4,000 |
| 2015 | $4,550 |
Contact Agent
Nearby Similar Homes
Nearby Sold Comparables
Contact Agent
Listing Provided By
Coldwell Banker The Real Estate Group






