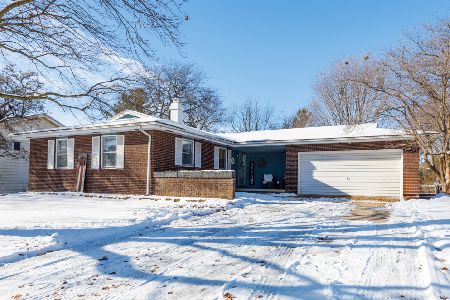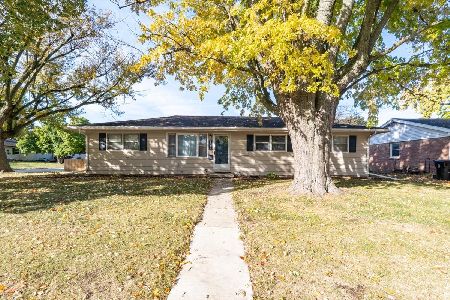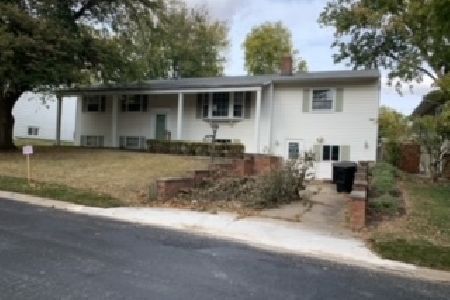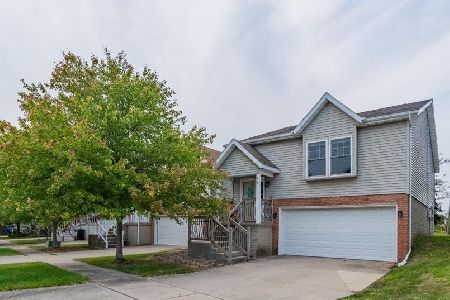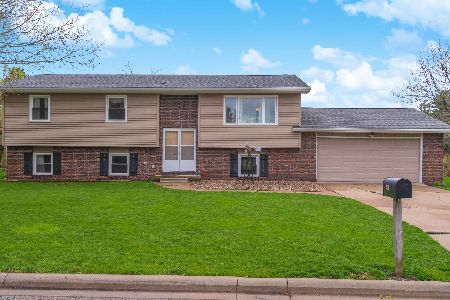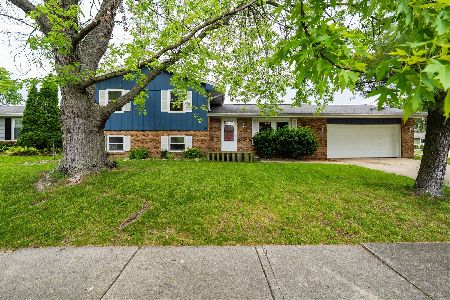1621 Erin, Normal, Illinois 61761
$134,000
|
Sold
|
|
| Status: | Closed |
| Sqft: | 1,312 |
| Cost/Sqft: | $107 |
| Beds: | 4 |
| Baths: | 3 |
| Year Built: | 1974 |
| Property Taxes: | $3,796 |
| Days On Market: | 5176 |
| Lot Size: | 0,00 |
Description
Just Beautiful!! Vaulted Ceilings! Very open, light, and spacious! Really nice kitchen with bar and tile flooring! Dining room=spacious dining area which is open to kitchen and living room. Lower level has spacious family room with woodburning fireplace and plenty of room for pool table or play area. 5th bedroom = office (no closet.) Oversized 2 car attached garage. This home backs up to open area owned by church-no backyard neighbors! Nice Landscaping! Very private backyard w/ large deck&covered pati
Property Specifics
| Single Family | |
| — | |
| Bi-Level,Traditional | |
| 1974 | |
| None | |
| — | |
| No | |
| — |
| Mc Lean | |
| University Estates | |
| — / Not Applicable | |
| — | |
| Public | |
| Public Sewer | |
| 10191788 | |
| 321429380005 |
Nearby Schools
| NAME: | DISTRICT: | DISTANCE: | |
|---|---|---|---|
|
Grade School
Oakdale Elementary |
5 | — | |
|
Middle School
Kingsley Jr High |
5 | Not in DB | |
|
High School
Normal Community West High Schoo |
5 | Not in DB | |
Property History
| DATE: | EVENT: | PRICE: | SOURCE: |
|---|---|---|---|
| 24 Feb, 2012 | Sold | $134,000 | MRED MLS |
| 27 Jan, 2012 | Under contract | $139,900 | MRED MLS |
| 14 Oct, 2011 | Listed for sale | $149,900 | MRED MLS |
| 24 Jun, 2020 | Sold | $164,250 | MRED MLS |
| 24 Apr, 2020 | Under contract | $159,900 | MRED MLS |
| 24 Apr, 2020 | Listed for sale | $159,900 | MRED MLS |
Room Specifics
Total Bedrooms: 5
Bedrooms Above Ground: 4
Bedrooms Below Ground: 1
Dimensions: —
Floor Type: Carpet
Dimensions: —
Floor Type: Carpet
Dimensions: —
Floor Type: Carpet
Dimensions: —
Floor Type: —
Full Bathrooms: 3
Bathroom Amenities: —
Bathroom in Basement: 1
Rooms: Other Room,Foyer
Basement Description: None
Other Specifics
| 2 | |
| — | |
| — | |
| Patio, Deck | |
| Mature Trees,Landscaped | |
| 87X120 | |
| — | |
| Full | |
| First Floor Full Bath, Vaulted/Cathedral Ceilings | |
| Dishwasher, Microwave | |
| Not in DB | |
| — | |
| — | |
| — | |
| Wood Burning, Attached Fireplace Doors/Screen |
Tax History
| Year | Property Taxes |
|---|---|
| 2012 | $3,796 |
| 2020 | $3,677 |
Contact Agent
Nearby Similar Homes
Nearby Sold Comparables
Contact Agent
Listing Provided By
Berkshire Hathaway Snyder Real Estate

