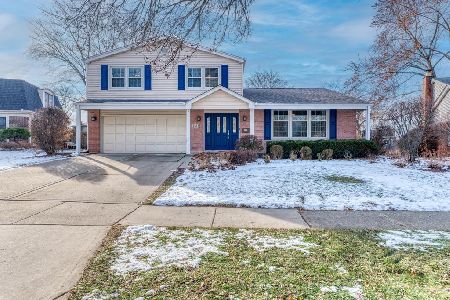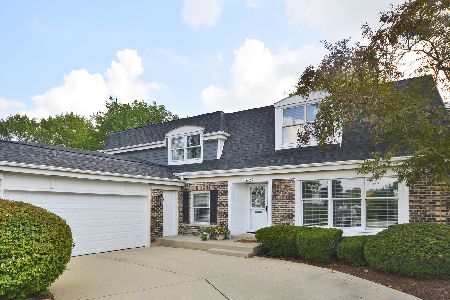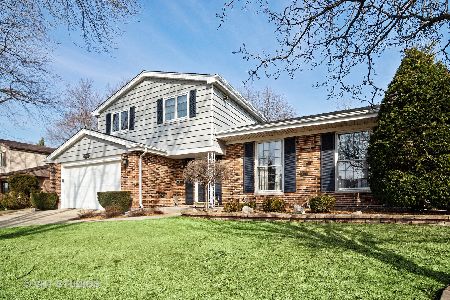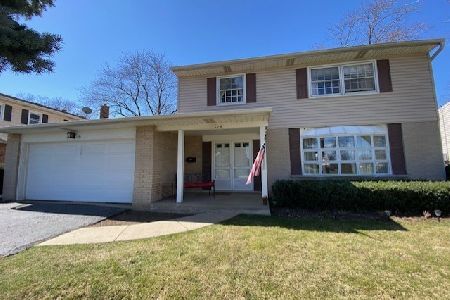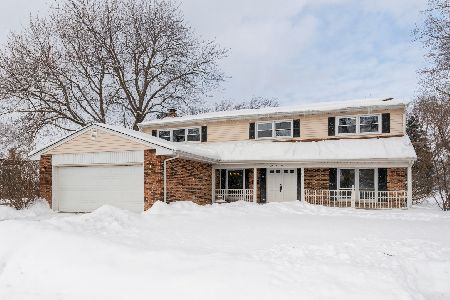1627 Kaspar Avenue, Arlington Heights, Illinois 60005
$410,000
|
Sold
|
|
| Status: | Closed |
| Sqft: | 0 |
| Cost/Sqft: | — |
| Beds: | 5 |
| Baths: | 3 |
| Year Built: | 1971 |
| Property Taxes: | $8,654 |
| Days On Market: | 3409 |
| Lot Size: | 0,27 |
Description
This large Surry Ridge home features a HUGE Kitchen addition with vaulted ceilings, skylights hardwood flooring, tons of prep space, tons of storage and a separate eating area. 4 bedrooms, 3 with hardwood floors, plus a 1st floor den. 2 1/2 baths. Family room with fireplace. Large L-shaped living room and dining room. Cement patio overlooks beautiful back yard, while front yard overlooks the park. New carpet and freshly painted. Basement and crawl. 2 car garage. Great location!
Property Specifics
| Single Family | |
| — | |
| — | |
| 1971 | |
| Partial | |
| — | |
| No | |
| 0.27 |
| Cook | |
| Surrey Ridge | |
| 0 / Not Applicable | |
| None | |
| Public | |
| Public Sewer | |
| 09344208 | |
| 08093070430000 |
Nearby Schools
| NAME: | DISTRICT: | DISTANCE: | |
|---|---|---|---|
|
Grade School
Juliette Low Elementary School |
59 | — | |
|
Middle School
Holmes Junior High School |
59 | Not in DB | |
|
High School
Rolling Meadows High School |
214 | Not in DB | |
Property History
| DATE: | EVENT: | PRICE: | SOURCE: |
|---|---|---|---|
| 29 Dec, 2016 | Sold | $410,000 | MRED MLS |
| 31 Oct, 2016 | Under contract | $439,900 | MRED MLS |
| 16 Sep, 2016 | Listed for sale | $439,900 | MRED MLS |
| 16 Nov, 2021 | Sold | $518,000 | MRED MLS |
| 18 Oct, 2021 | Under contract | $544,900 | MRED MLS |
| — | Last price change | $549,000 | MRED MLS |
| 21 Aug, 2021 | Listed for sale | $569,900 | MRED MLS |
Room Specifics
Total Bedrooms: 5
Bedrooms Above Ground: 5
Bedrooms Below Ground: 0
Dimensions: —
Floor Type: Hardwood
Dimensions: —
Floor Type: Hardwood
Dimensions: —
Floor Type: Hardwood
Dimensions: —
Floor Type: —
Full Bathrooms: 3
Bathroom Amenities: Separate Shower,Double Sink
Bathroom in Basement: 0
Rooms: Bedroom 5,Eating Area
Basement Description: Partially Finished
Other Specifics
| 2 | |
| Concrete Perimeter | |
| Concrete | |
| Patio | |
| — | |
| 99X122X98X124 | |
| — | |
| Full | |
| Vaulted/Cathedral Ceilings, Skylight(s), Hardwood Floors, First Floor Laundry | |
| Double Oven, Microwave, Dishwasher, Refrigerator, Washer, Dryer, Disposal | |
| Not in DB | |
| Sidewalks, Street Lights, Street Paved | |
| — | |
| — | |
| — |
Tax History
| Year | Property Taxes |
|---|---|
| 2016 | $8,654 |
| 2021 | $10,498 |
Contact Agent
Nearby Similar Homes
Nearby Sold Comparables
Contact Agent
Listing Provided By
Coldwell Banker Residential Brokerage



