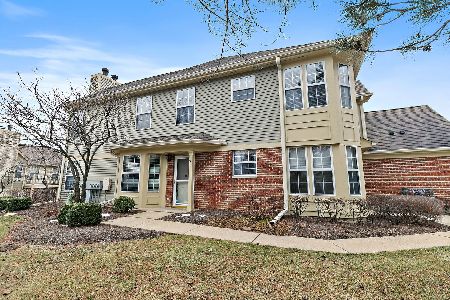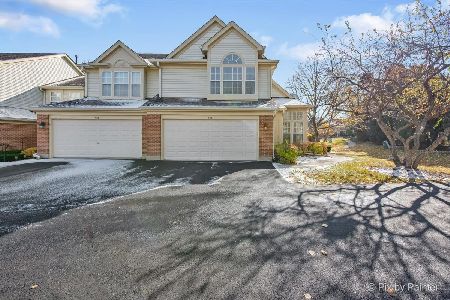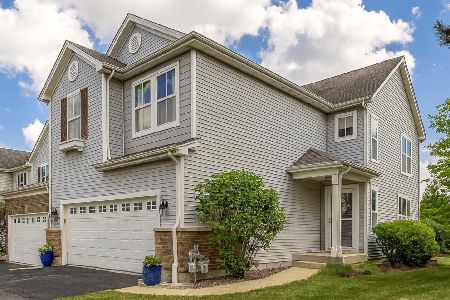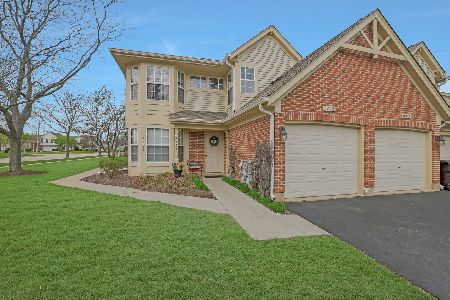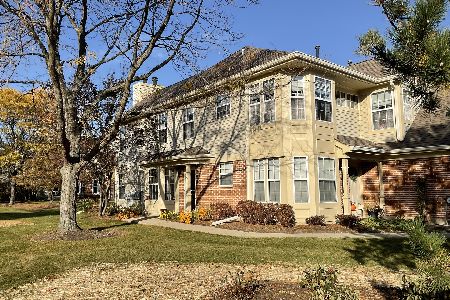1619 Penny Lane, Crystal Lake, Illinois 60014
$159,900
|
Sold
|
|
| Status: | Closed |
| Sqft: | 1,293 |
| Cost/Sqft: | $124 |
| Beds: | 2 |
| Baths: | 2 |
| Year Built: | 1991 |
| Property Taxes: | $3,669 |
| Days On Market: | 2087 |
| Lot Size: | 0,00 |
Description
Rarely available, first floor ranch style townhome in Essex Village! This lovely unit offers two bedrooms, two full baths, a large eat-in kitchen with granite and stainless appliances! You will love the attached garage and large laundry room with newer washer and dryer! Large living room has a wood burning fireplace and opens to your own patio...a great place to enjoy your morning coffee or to do your grilling! Located minutes from the Randall Road corridor and Indian Prairie School! Your association dues provide you with access to a pool and clubhouse as well! Schedule your showing today!
Property Specifics
| Condos/Townhomes | |
| 1 | |
| — | |
| 1991 | |
| None | |
| DORSET | |
| No | |
| — |
| Mc Henry | |
| Essex Village | |
| 213 / Monthly | |
| Insurance,Clubhouse,Pool,Lawn Care,Scavenger,Snow Removal | |
| Public | |
| Public Sewer | |
| 10702489 | |
| 1919213005 |
Nearby Schools
| NAME: | DISTRICT: | DISTANCE: | |
|---|---|---|---|
|
Grade School
Indian Prairie Elementary School |
47 | — | |
|
Middle School
Lundahl Middle School |
47 | Not in DB | |
|
High School
Crystal Lake South High School |
155 | Not in DB | |
Property History
| DATE: | EVENT: | PRICE: | SOURCE: |
|---|---|---|---|
| 15 Dec, 2011 | Sold | $50,227 | MRED MLS |
| 5 Oct, 2011 | Under contract | $81,200 | MRED MLS |
| — | Last price change | $92,800 | MRED MLS |
| 9 May, 2011 | Listed for sale | $116,000 | MRED MLS |
| 23 Apr, 2012 | Sold | $104,500 | MRED MLS |
| 17 Mar, 2012 | Under contract | $107,500 | MRED MLS |
| — | Last price change | $109,900 | MRED MLS |
| 17 Feb, 2012 | Listed for sale | $109,900 | MRED MLS |
| 12 Jun, 2020 | Sold | $159,900 | MRED MLS |
| 10 May, 2020 | Under contract | $159,900 | MRED MLS |
| 1 May, 2020 | Listed for sale | $159,900 | MRED MLS |
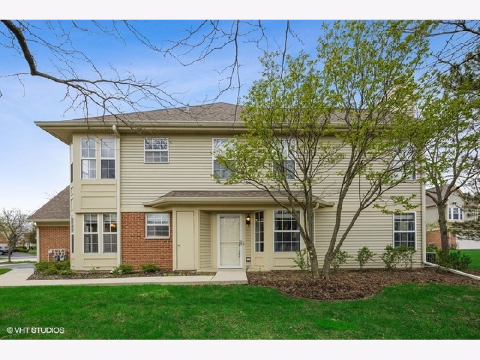
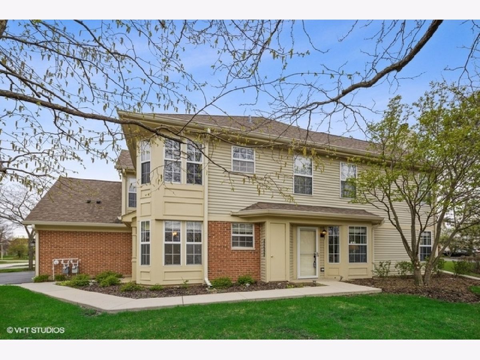
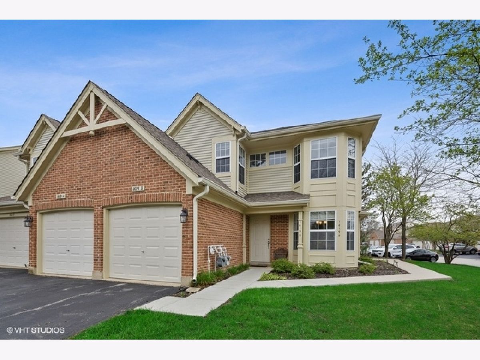
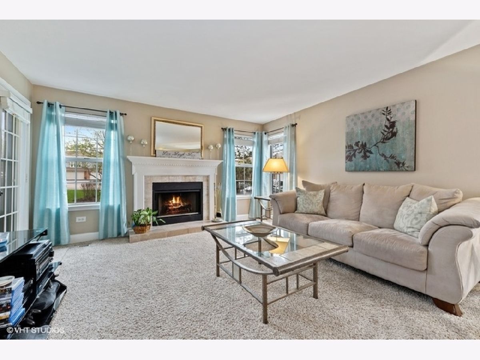
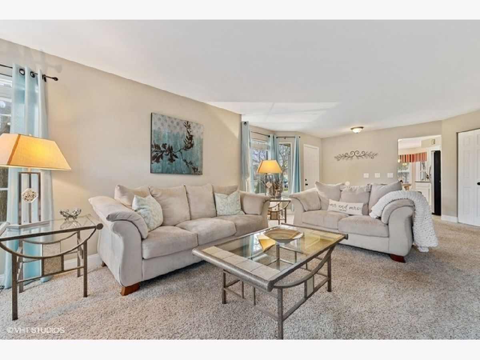
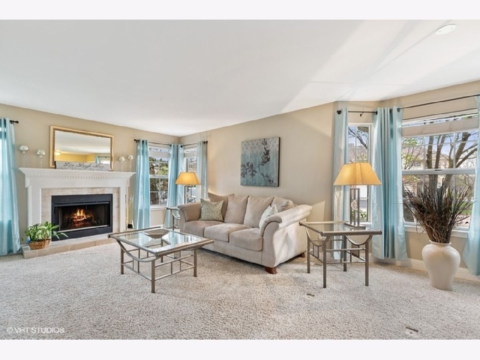
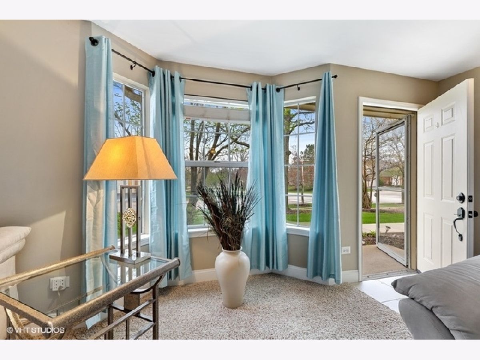
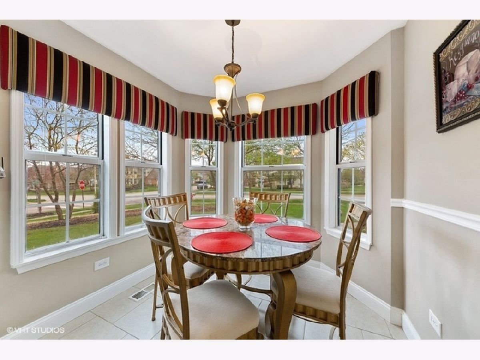
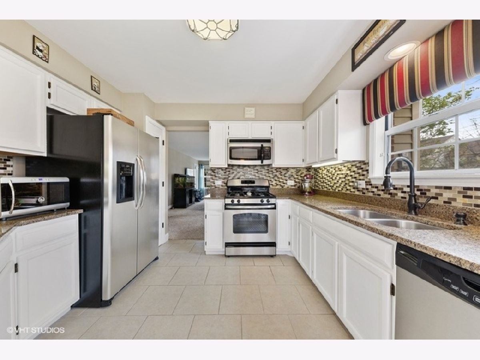
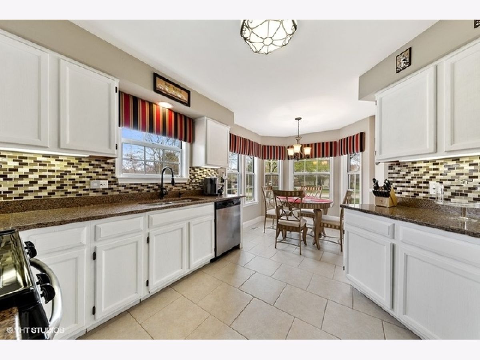
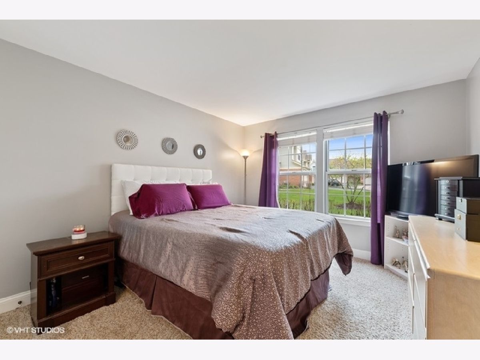
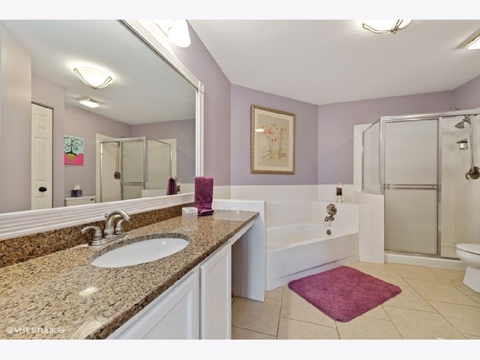
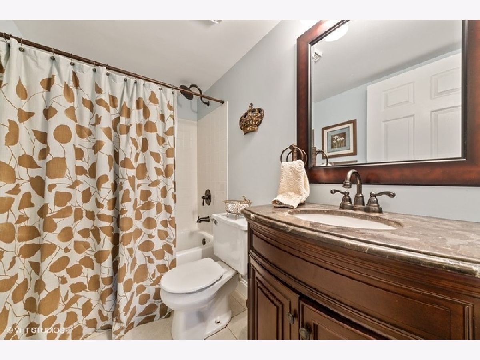
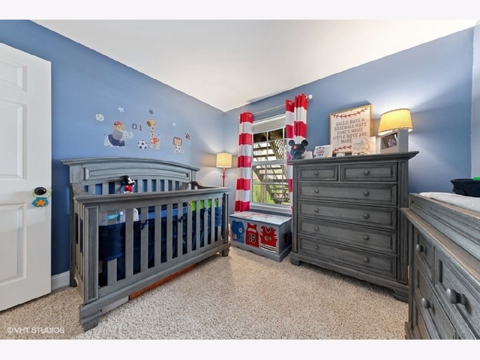
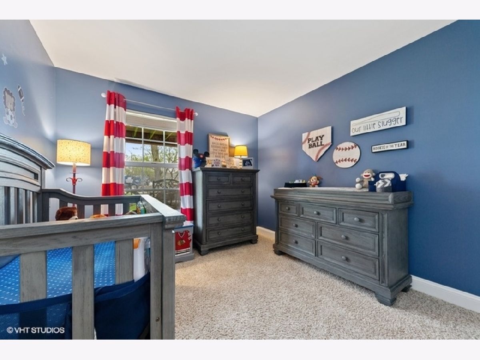
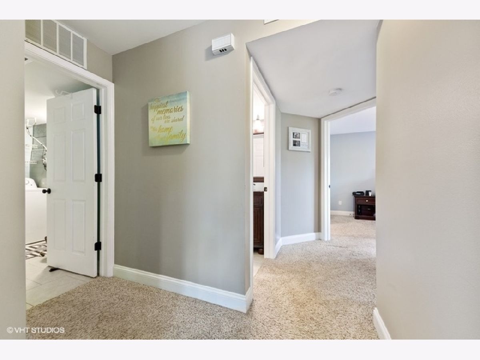
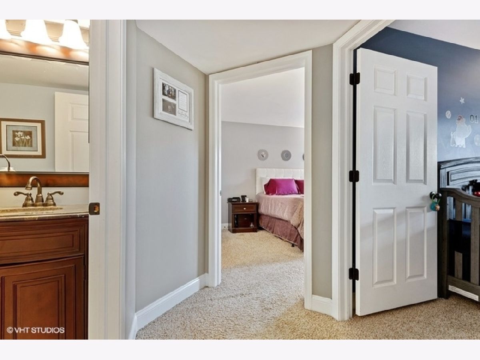
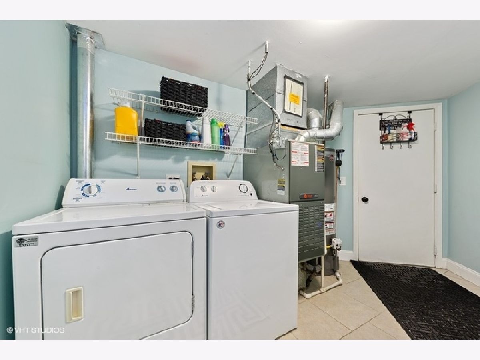
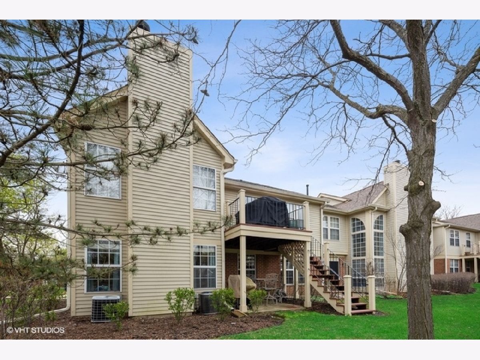
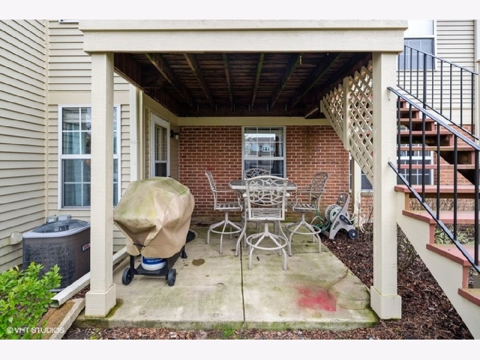
Room Specifics
Total Bedrooms: 2
Bedrooms Above Ground: 2
Bedrooms Below Ground: 0
Dimensions: —
Floor Type: Carpet
Full Bathrooms: 2
Bathroom Amenities: Separate Shower,Soaking Tub
Bathroom in Basement: 0
Rooms: No additional rooms
Basement Description: None
Other Specifics
| 1 | |
| Concrete Perimeter | |
| Asphalt | |
| Patio, End Unit | |
| Common Grounds | |
| COMMON | |
| — | |
| Full | |
| First Floor Bedroom, First Floor Laundry, First Floor Full Bath, Laundry Hook-Up in Unit, Walk-In Closet(s) | |
| Range, Microwave, Dishwasher, Refrigerator, Washer, Dryer, Stainless Steel Appliance(s) | |
| Not in DB | |
| — | |
| — | |
| Park, Party Room, Pool | |
| Wood Burning |
Tax History
| Year | Property Taxes |
|---|---|
| 2011 | $3,903 |
| 2012 | $3,996 |
| 2020 | $3,669 |
Contact Agent
Nearby Similar Homes
Nearby Sold Comparables
Contact Agent
Listing Provided By
Berkshire Hathaway HomeServices Starck Real Estate

