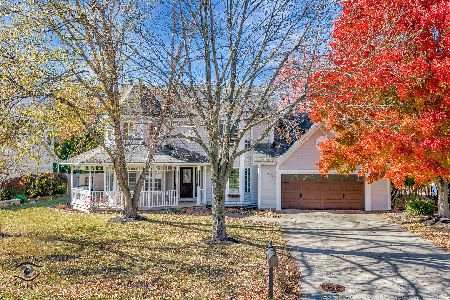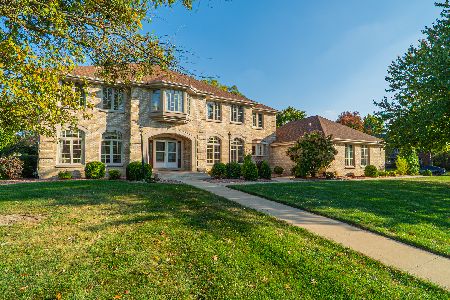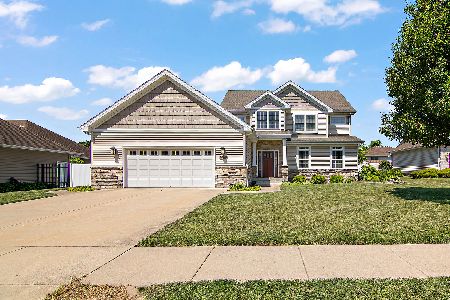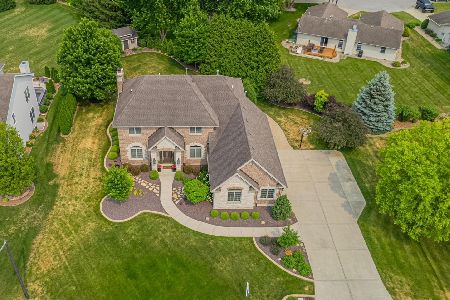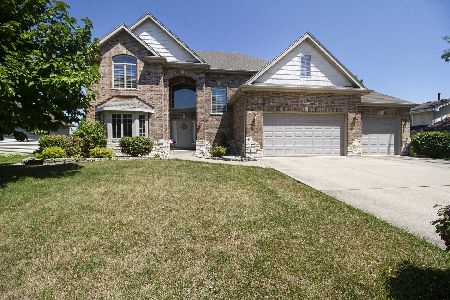162 Barrington Lane, Bourbonnais, Illinois 60914
$430,000
|
Sold
|
|
| Status: | Closed |
| Sqft: | 2,400 |
| Cost/Sqft: | $177 |
| Beds: | 3 |
| Baths: | 2 |
| Year Built: | 2005 |
| Property Taxes: | $8,500 |
| Days On Market: | 678 |
| Lot Size: | 0,00 |
Description
Welcome to this exquisite 3-bedroom, 2-bathroom all-brick home in the desirable Briarcliff Estates, just steps away from the picturesque Kankakee River, Riverfront Park, private trails, and multiple private lakes. Step inside to discover a beautiful hardwood floors. Open living room featuring a cathedral ceiling and a stunning floor-to-ceiling brick fireplace, creating an inviting ambiance. The gourmet kitchen is a chef's delight, equipped with stainless steel appliances, custom cabinetry adorned with granite countertops, a breakfast bar, and an eat-in area with sliders leading to the backyard. Tray ceilings and a luxurious master suite await, complete with a spa-like bath featuring double sinks, a tiled shower, a whirlpool tub, and a water closet. All bedrooms boast walk-in closets, while the kitchen and two bedrooms offer access to charming brick patios. The formal dining room doubles as a flex space, perfect for an office or family room. The open staircase leads to a basement already drywalled/roughed-in for two bedrooms, a bath, a family room, and a bar-just awaiting your finishing touches for an additional 2400 sf of living space. Plus, enjoy the convenience of a spacious 3-car garage. Furnace and AC new in 2022! Most appliances less than a year old. Don't miss out on the opportunity to call this remarkable property your own. Contact us today for a private showing!
Property Specifics
| Single Family | |
| — | |
| — | |
| 2005 | |
| — | |
| — | |
| No | |
| — |
| Kankakee | |
| Briarcliff | |
| 61 / Annual | |
| — | |
| — | |
| — | |
| 11995419 | |
| 17082431200500 |
Nearby Schools
| NAME: | DISTRICT: | DISTANCE: | |
|---|---|---|---|
|
High School
Bradley Boubonnais High School |
307 | Not in DB | |
Property History
| DATE: | EVENT: | PRICE: | SOURCE: |
|---|---|---|---|
| 14 Aug, 2015 | Sold | $312,500 | MRED MLS |
| 18 Jun, 2015 | Under contract | $329,900 | MRED MLS |
| — | Last price change | $344,900 | MRED MLS |
| 13 Apr, 2015 | Listed for sale | $344,900 | MRED MLS |
| 18 Apr, 2024 | Sold | $430,000 | MRED MLS |
| 19 Mar, 2024 | Under contract | $425,000 | MRED MLS |
| 15 Mar, 2024 | Listed for sale | $425,000 | MRED MLS |

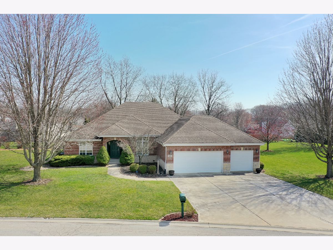
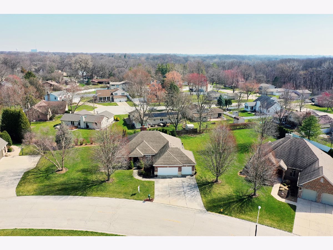
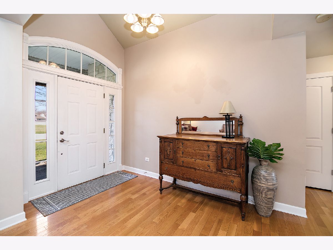
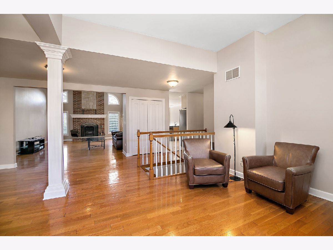
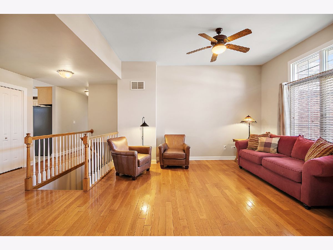
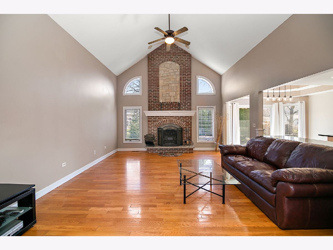
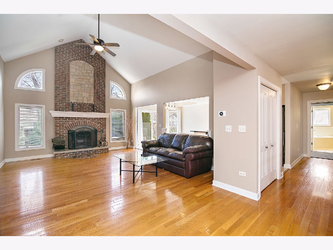
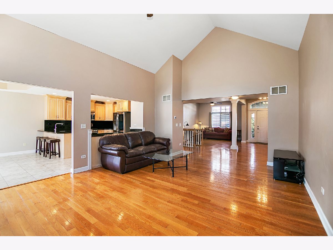
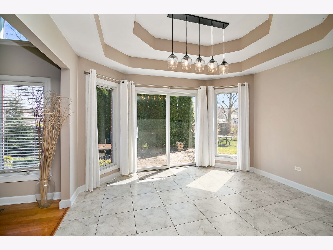
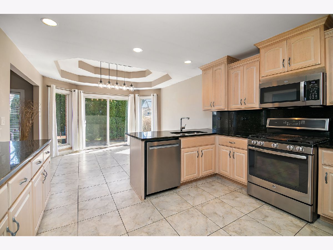
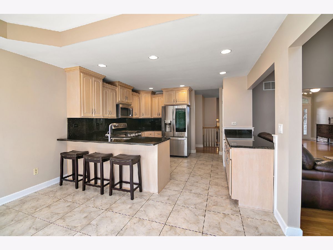
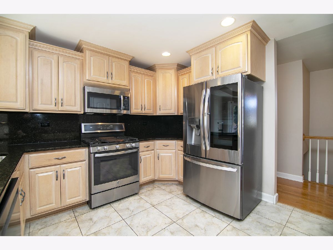
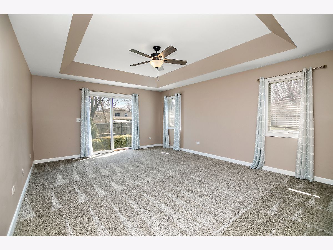
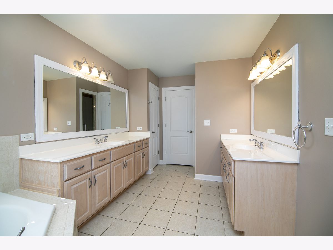
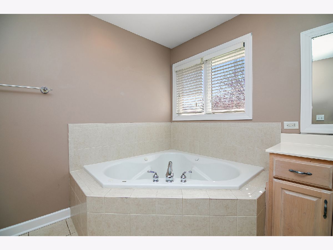
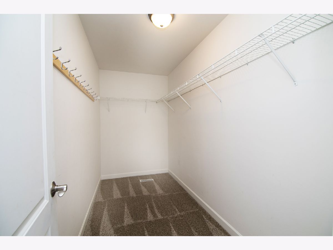
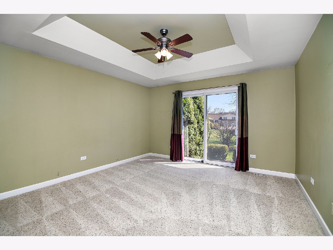
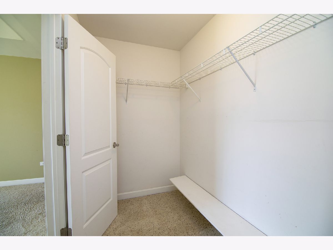
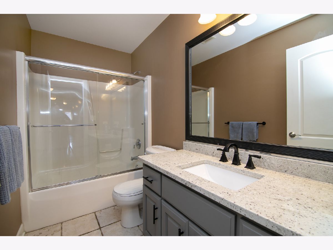
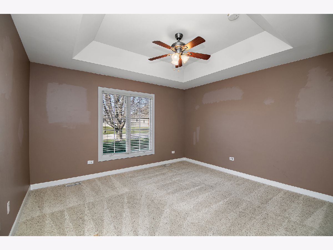
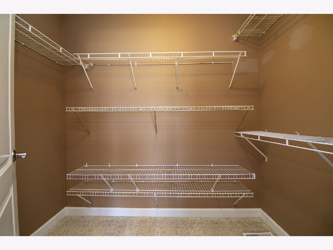
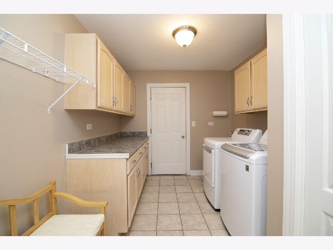
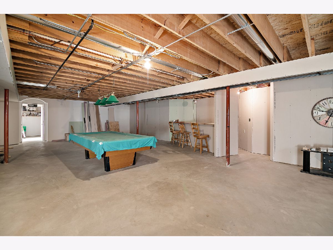
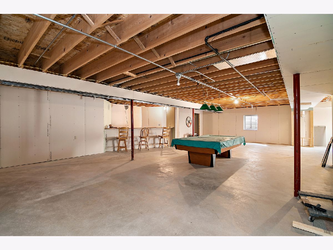
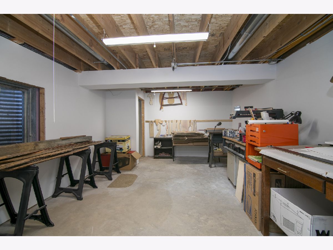
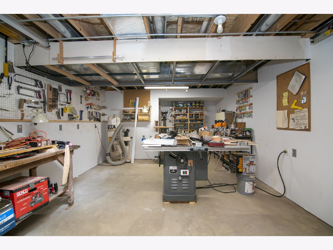
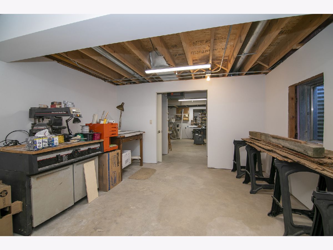
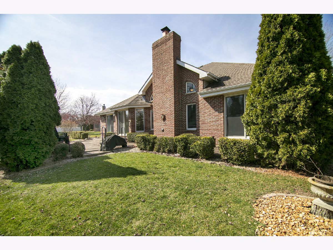
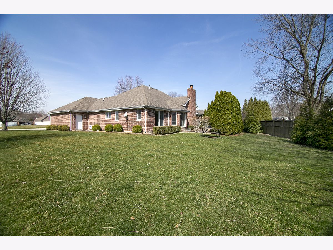
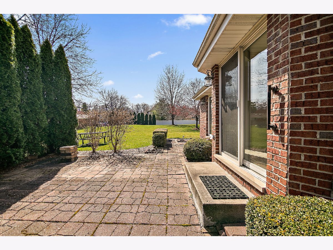
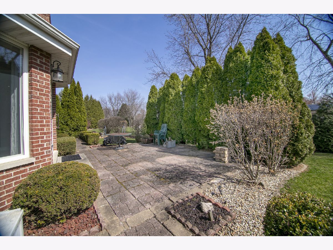
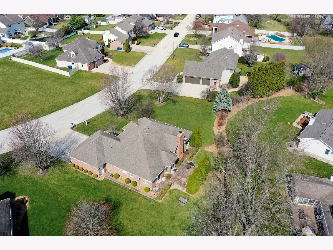
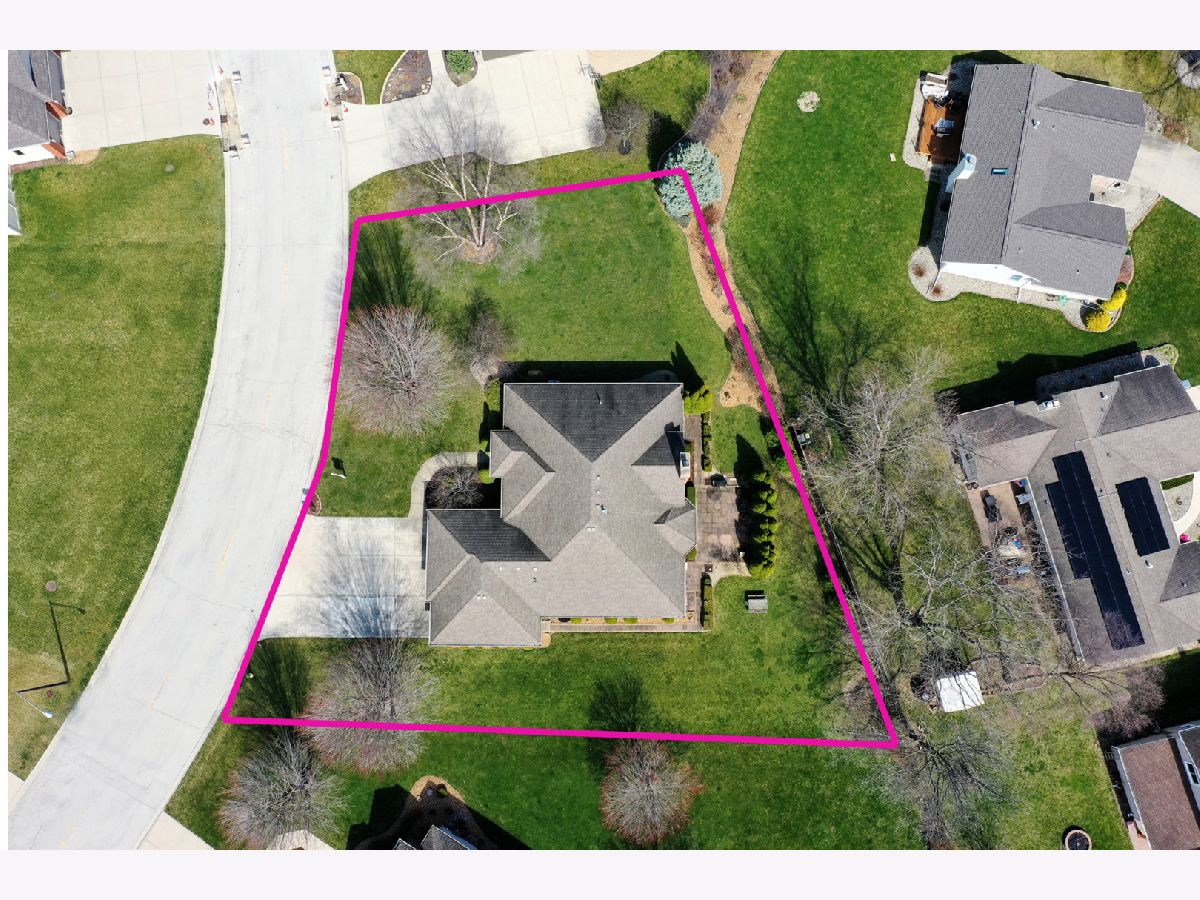
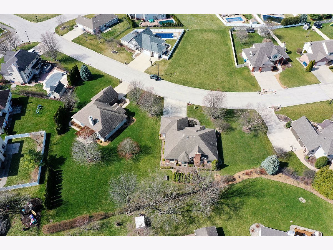
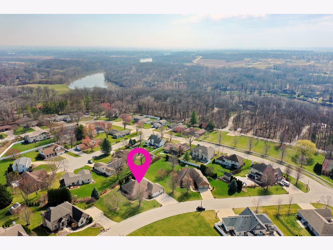
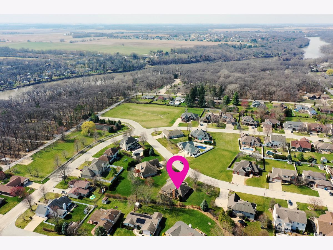
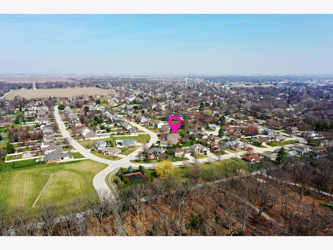
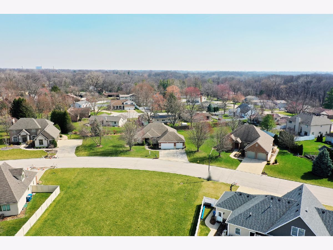
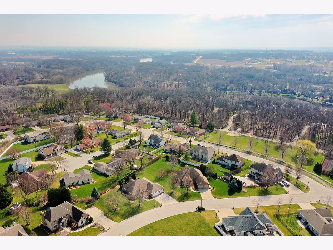
Room Specifics
Total Bedrooms: 3
Bedrooms Above Ground: 3
Bedrooms Below Ground: 0
Dimensions: —
Floor Type: —
Dimensions: —
Floor Type: —
Full Bathrooms: 2
Bathroom Amenities: Whirlpool,Separate Shower,Double Sink
Bathroom in Basement: 0
Rooms: —
Basement Description: Partially Finished
Other Specifics
| 3 | |
| — | |
| Concrete | |
| — | |
| — | |
| 136.94X87.29X162.21X164 | |
| Full | |
| — | |
| — | |
| — | |
| Not in DB | |
| — | |
| — | |
| — | |
| — |
Tax History
| Year | Property Taxes |
|---|---|
| 2015 | $7,701 |
| 2024 | $8,500 |
Contact Agent
Nearby Similar Homes
Nearby Sold Comparables
Contact Agent
Listing Provided By
McColly Bennett Real Estate

