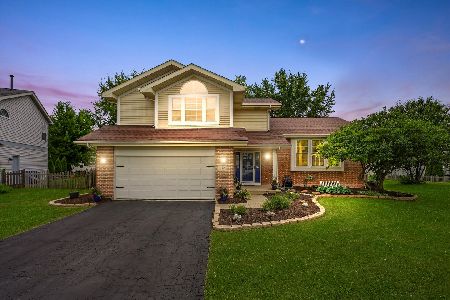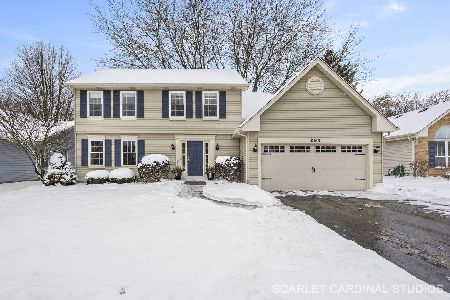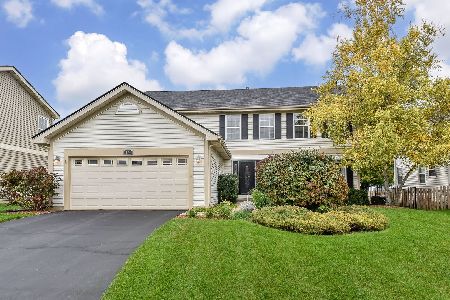162 Forestview Court, Aurora, Illinois 60502
$285,000
|
Sold
|
|
| Status: | Closed |
| Sqft: | 1,990 |
| Cost/Sqft: | $144 |
| Beds: | 3 |
| Baths: | 3 |
| Year Built: | 1993 |
| Property Taxes: | $8,044 |
| Days On Market: | 3502 |
| Lot Size: | 0,00 |
Description
Welcome Home! You wanted just the right location, well you found it! Sunny Oakhurst home tucked away on quiet cul-de-sac. Neutral decor and extra clean. 3BR, 2.5 BA, large eat-in kitchen with tons of storage, owner just added all BRAND NEW STAINLESS STEEL appliances. Kitchen boasts large u-shaped granite counter tops with two breakfast bars. Open concept family room with adjoining eat-in kitchen. Family room has vaulted ceilings and cozy fireplace, newer wood laminate flooring on first level. First floor laundry room. Newly remodeled upstairs bath, Master WIC with en-suite bath and dual sinks, large inviting fenced yard with oversized wood deck for entertaining, basement, and 2 car garage. Other updates include several newer windows, patio door, roof, siding, hot water tank. All this plus District 204 Schools. Walk to elementary school, park, and walking paths. Close to restaurants, shopping, commuter train and expressway. Homes on this double cul-de-sac rarely come up for sale.
Property Specifics
| Single Family | |
| — | |
| — | |
| 1993 | |
| Partial | |
| — | |
| No | |
| — |
| Du Page | |
| Oakhurst | |
| 270 / Annual | |
| None | |
| Public | |
| Public Sewer | |
| 09226274 | |
| 0719304026 |
Nearby Schools
| NAME: | DISTRICT: | DISTANCE: | |
|---|---|---|---|
|
Grade School
Steck Elementary School |
204 | — | |
|
Middle School
Fischer Middle School |
204 | Not in DB | |
|
High School
Waubonsie Valley High School |
204 | Not in DB | |
Property History
| DATE: | EVENT: | PRICE: | SOURCE: |
|---|---|---|---|
| 19 Sep, 2016 | Sold | $285,000 | MRED MLS |
| 9 Aug, 2016 | Under contract | $286,000 | MRED MLS |
| — | Last price change | $288,900 | MRED MLS |
| 13 May, 2016 | Listed for sale | $299,900 | MRED MLS |
Room Specifics
Total Bedrooms: 3
Bedrooms Above Ground: 3
Bedrooms Below Ground: 0
Dimensions: —
Floor Type: Carpet
Dimensions: —
Floor Type: Carpet
Full Bathrooms: 3
Bathroom Amenities: Double Sink
Bathroom in Basement: 0
Rooms: No additional rooms
Basement Description: Unfinished
Other Specifics
| 2 | |
| Concrete Perimeter | |
| Asphalt | |
| Deck | |
| Cul-De-Sac | |
| 65 X 140 | |
| Pull Down Stair | |
| Full | |
| Vaulted/Cathedral Ceilings, Wood Laminate Floors, First Floor Laundry | |
| Range, Dishwasher, Refrigerator, Washer, Dryer, Disposal, Stainless Steel Appliance(s) | |
| Not in DB | |
| — | |
| — | |
| — | |
| Wood Burning, Gas Log |
Tax History
| Year | Property Taxes |
|---|---|
| 2016 | $8,044 |
Contact Agent
Nearby Similar Homes
Nearby Sold Comparables
Contact Agent
Listing Provided By
Coldwell Banker Residential










