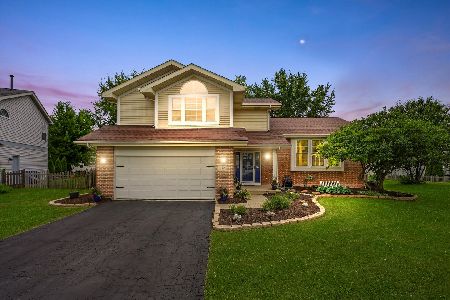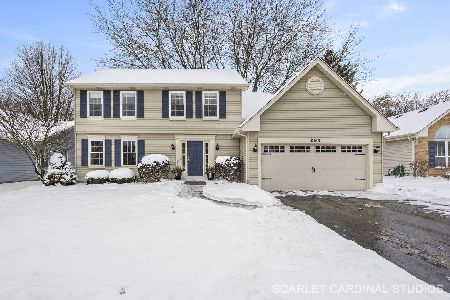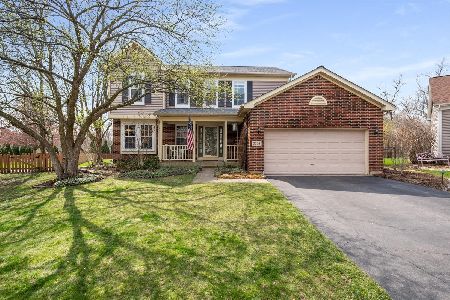2205 Beaumont Court, Aurora, Illinois 60502
$305,000
|
Sold
|
|
| Status: | Closed |
| Sqft: | 1,957 |
| Cost/Sqft: | $153 |
| Beds: | 3 |
| Baths: | 2 |
| Year Built: | 1994 |
| Property Taxes: | $7,436 |
| Days On Market: | 2859 |
| Lot Size: | 0,24 |
Description
Beautiful Home on a cul-de-sac with fully fenced yard. Linear Gas Fireplace creates a lovely focal point in the Living Room. Eat-in Kitchen update includes classic cabinets, granite counters, gas range, stainless steel appliances, glass-front display cabinet and porcelain tile flooring. Wood laminate floors throughout Living, Dining & Family Rooms. Master Suite features walk-in closet and an updated Master Bath. Hall bathroom also updated. Third bedroom has wood laminate flooring and is currently used as an office. Enjoy cool summer nights on the stamped concrete patio with fire pit and seating wall. Highly acclaimed District 204 school ranked #7 in state!!!! Oakhurst offers tennis courts, volleyball courts, soccer & baseball fields, private swim club, Waubonsie Lake with walking path. Close to Oakhurst Forest Preserve, shopping, Metra & I-88.
Property Specifics
| Single Family | |
| — | |
| Traditional | |
| 1994 | |
| Full | |
| — | |
| No | |
| 0.24 |
| Du Page | |
| — | |
| 291 / Annual | |
| Other | |
| Public | |
| Public Sewer | |
| 09859621 | |
| 0719304056 |
Nearby Schools
| NAME: | DISTRICT: | DISTANCE: | |
|---|---|---|---|
|
Grade School
Steck Elementary School |
204 | — | |
|
Middle School
Fischer Middle School |
204 | Not in DB | |
|
High School
Waubonsie Valley High School |
204 | Not in DB | |
Property History
| DATE: | EVENT: | PRICE: | SOURCE: |
|---|---|---|---|
| 23 Mar, 2018 | Sold | $305,000 | MRED MLS |
| 20 Feb, 2018 | Under contract | $299,800 | MRED MLS |
| 16 Feb, 2018 | Listed for sale | $299,800 | MRED MLS |
| 20 Mar, 2024 | Sold | $435,000 | MRED MLS |
| 22 Feb, 2024 | Under contract | $399,000 | MRED MLS |
| 15 Feb, 2024 | Listed for sale | $399,000 | MRED MLS |
Room Specifics
Total Bedrooms: 3
Bedrooms Above Ground: 3
Bedrooms Below Ground: 0
Dimensions: —
Floor Type: Carpet
Dimensions: —
Floor Type: Hardwood
Full Bathrooms: 2
Bathroom Amenities: Double Sink
Bathroom in Basement: 0
Rooms: No additional rooms
Basement Description: Finished
Other Specifics
| 2 | |
| Concrete Perimeter | |
| Asphalt | |
| Patio | |
| Fenced Yard | |
| 27X18X119X128X153 | |
| — | |
| Full | |
| First Floor Laundry | |
| Range, Microwave, Dishwasher, Refrigerator | |
| Not in DB | |
| Park, Tennis Court(s), Sidewalks, Street Lights | |
| — | |
| — | |
| Electric |
Tax History
| Year | Property Taxes |
|---|---|
| 2018 | $7,436 |
| 2024 | $8,128 |
Contact Agent
Nearby Similar Homes
Nearby Sold Comparables
Contact Agent
Listing Provided By
Berkshire Hathaway HomeServices Elite Realtors












