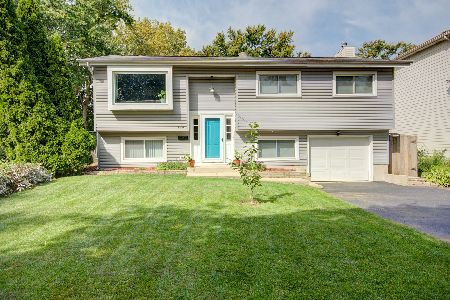162 Hedge Court, Glen Ellyn, Illinois 60137
$555,000
|
Sold
|
|
| Status: | Closed |
| Sqft: | 2,740 |
| Cost/Sqft: | $192 |
| Beds: | 4 |
| Baths: | 3 |
| Year Built: | 1981 |
| Property Taxes: | $12,653 |
| Days On Market: | 1859 |
| Lot Size: | 0,25 |
Description
WOW! This home is a stunner and move-in ready! Everything you're searching for is right here! Nestled on a cul-de-sac, this updated two-story home is situated in the highly desirable Rolling Hedge neighborhood in Glen Ellyn. Updates all around include master bathroom, flooring, siding/gutters, and freshly painted main level in 2020, roof in 2018 and updated kitchen to name a few! The spacious family room with fireplace is perfect for entertaining with access to your massive fenced-in private yard with a deck! Enjoy the walkout finished basement space, with plenty of room for storage! This home is truly a gem! Easy access to I-355, I-88, shopping, restaurants, downtown Glen Ellyn, Metra train station, Glen Ellyn Park District facilities, and Panfish Park. Top-rated Glenbard South High School and District 89 Glen Ellyn! Welcome Home!
Property Specifics
| Single Family | |
| — | |
| — | |
| 1981 | |
| Full | |
| — | |
| No | |
| 0.25 |
| Du Page | |
| Rolling Hedge | |
| 0 / Not Applicable | |
| None | |
| Public | |
| Public Sewer | |
| 10978873 | |
| 0523227014 |
Nearby Schools
| NAME: | DISTRICT: | DISTANCE: | |
|---|---|---|---|
|
Grade School
Park View Elementary School |
89 | — | |
|
Middle School
Glen Crest Middle School |
89 | Not in DB | |
|
High School
Glenbard South High School |
87 | Not in DB | |
Property History
| DATE: | EVENT: | PRICE: | SOURCE: |
|---|---|---|---|
| 1 Aug, 2018 | Sold | $467,500 | MRED MLS |
| 31 May, 2018 | Under contract | $480,000 | MRED MLS |
| 8 May, 2018 | Listed for sale | $480,000 | MRED MLS |
| 12 Mar, 2021 | Sold | $555,000 | MRED MLS |
| 28 Jan, 2021 | Under contract | $525,000 | MRED MLS |
| 27 Jan, 2021 | Listed for sale | $525,000 | MRED MLS |

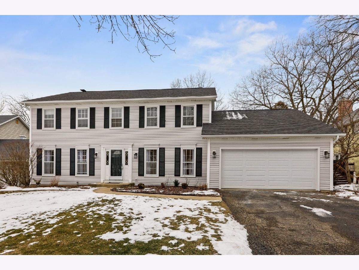
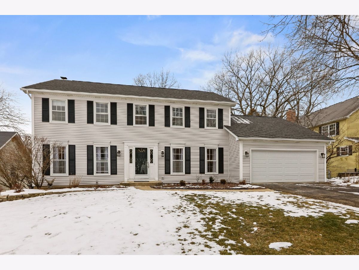
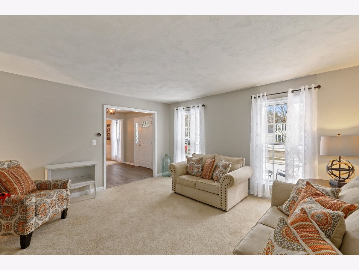
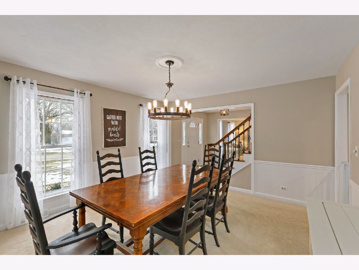
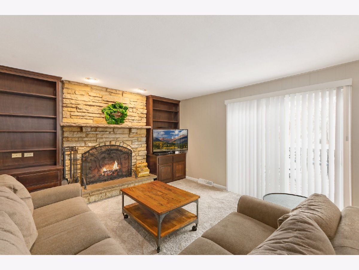
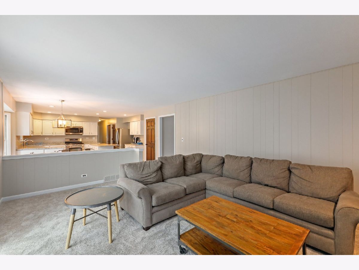
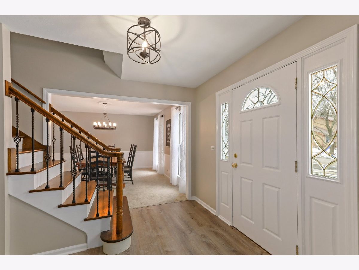
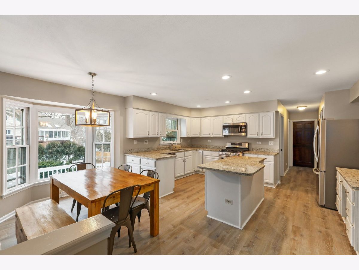
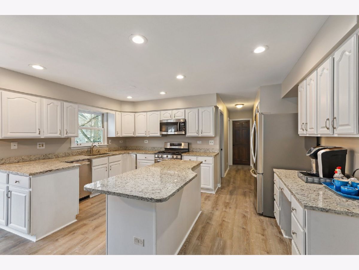
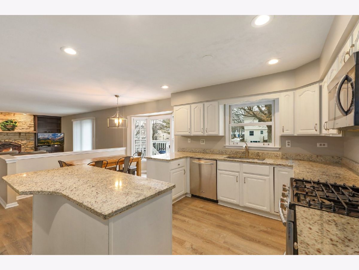
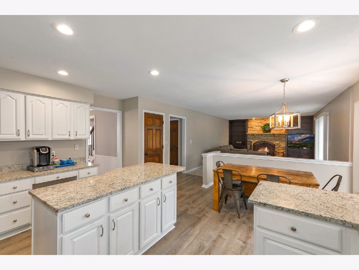
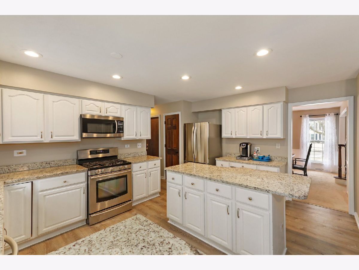
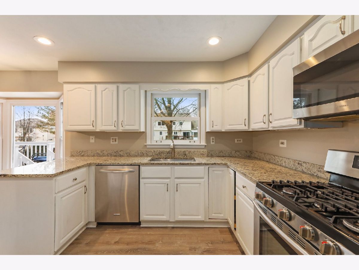
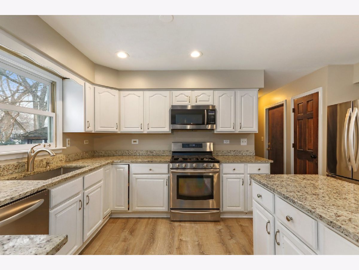
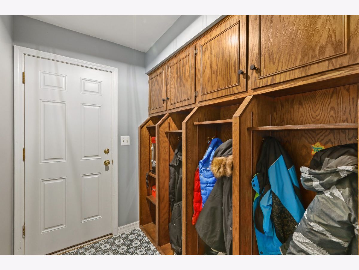
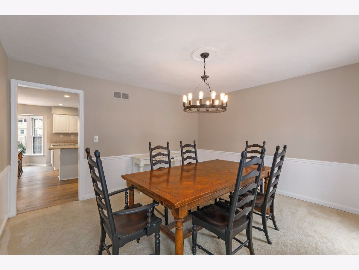
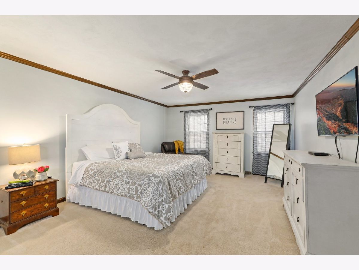
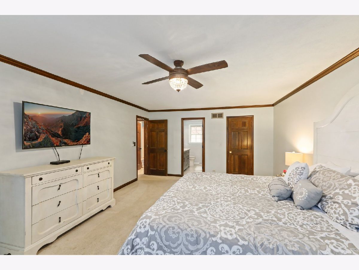
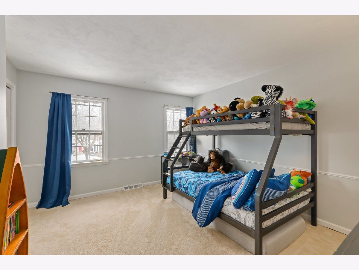
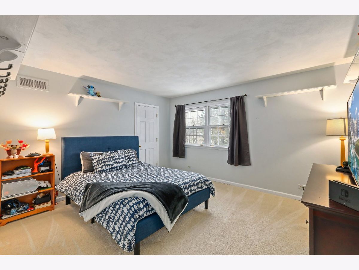
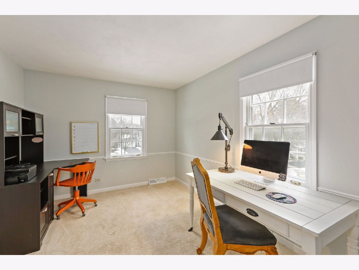
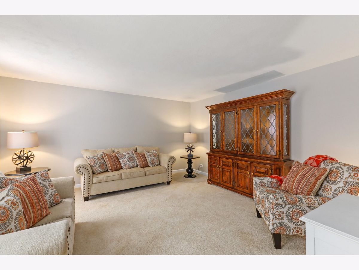
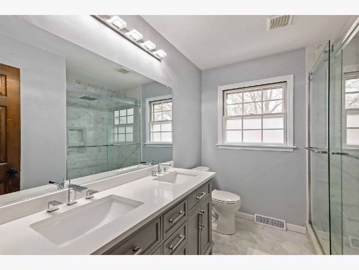
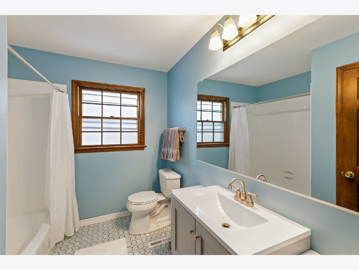
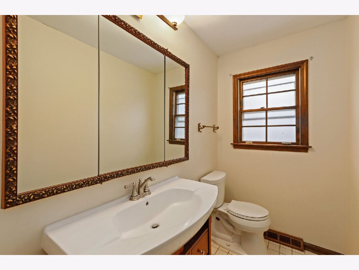
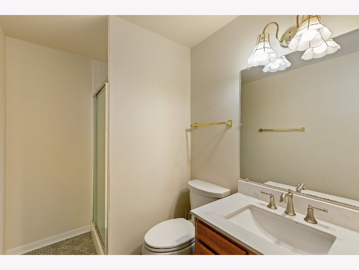
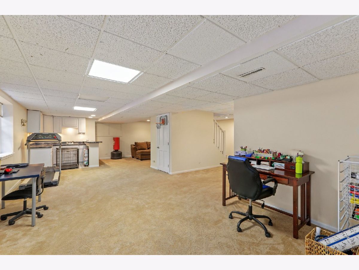
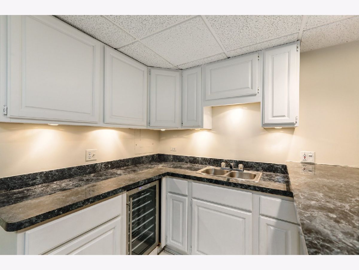
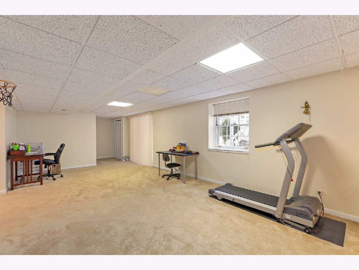
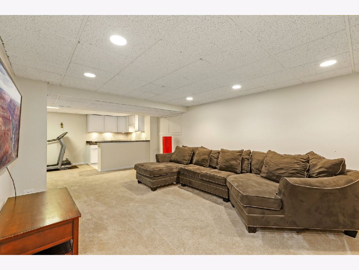
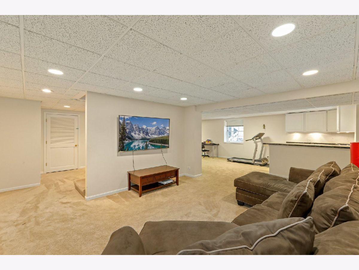
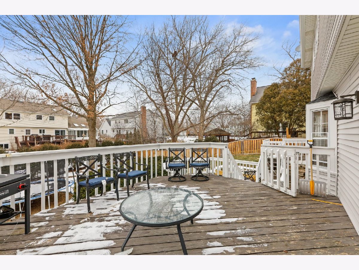
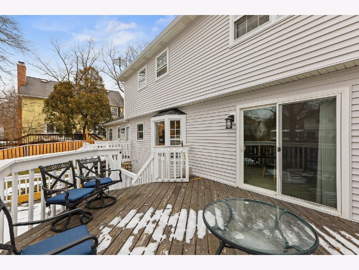
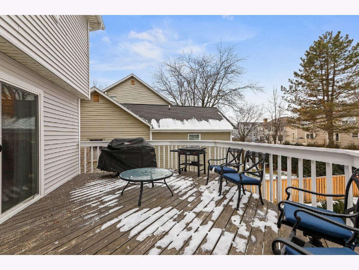
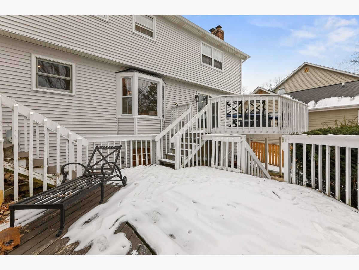
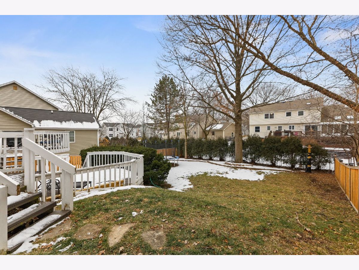
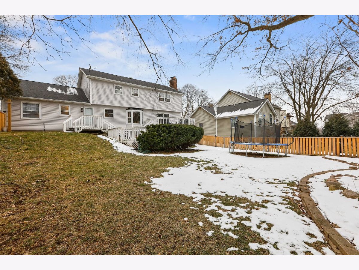
Room Specifics
Total Bedrooms: 4
Bedrooms Above Ground: 4
Bedrooms Below Ground: 0
Dimensions: —
Floor Type: Carpet
Dimensions: —
Floor Type: Carpet
Dimensions: —
Floor Type: Carpet
Full Bathrooms: 3
Bathroom Amenities: Double Sink
Bathroom in Basement: 1
Rooms: Eating Area,Mud Room,Recreation Room
Basement Description: Finished
Other Specifics
| 2 | |
| — | |
| Asphalt | |
| Deck, Patio | |
| — | |
| 76X137 | |
| Full,Unfinished | |
| Full | |
| Bar-Wet, First Floor Full Bath, Walk-In Closet(s) | |
| Range, Microwave, Dishwasher, Refrigerator, Washer, Dryer, Disposal, Stainless Steel Appliance(s), Wine Refrigerator | |
| Not in DB | |
| Curbs, Sidewalks, Street Lights, Street Paved | |
| — | |
| — | |
| Wood Burning, Gas Log |
Tax History
| Year | Property Taxes |
|---|---|
| 2018 | $11,247 |
| 2021 | $12,653 |
Contact Agent
Nearby Similar Homes
Nearby Sold Comparables
Contact Agent
Listing Provided By
Redfin Corporation


