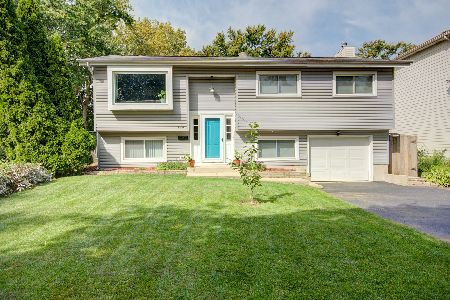167 Stonegate Court, Glen Ellyn, Illinois 60137
$465,000
|
Sold
|
|
| Status: | Closed |
| Sqft: | 2,246 |
| Cost/Sqft: | $218 |
| Beds: | 4 |
| Baths: | 4 |
| Year Built: | 1983 |
| Property Taxes: | $10,444 |
| Days On Market: | 2434 |
| Lot Size: | 0,00 |
Description
Beautiful 2 story home in desirable Rolling Hedge on quiet tree filled cul-de-sac. Welcome to the perfect home for entertaining! The bright white kitchen boasts double oven, ample cabinet storage, and large island ideal for either food prep or gathering around when friends and family are over. Kitchen opens to breakfast area and family room with gorgeous fireplace. Livingroom, dining room, and powder room also on first level. Four spacious bedrooms and two bathrooms upstairs. Walkout basement features workout and gaming spaces, built in TV cabinet & a full bath. Enjoy a hot summer day, as you float in the salt water pool outside. Three levels of entertaining space outside, with the elevated deck, pool deck, and private patio on ground level. Updates include: New HVAC in 2019, New windows in 2016, New roof 2011, New siding 2011. Washer and dryer as is. Plenty of storage! Close to schools and Pan Fish Park trails.
Property Specifics
| Single Family | |
| — | |
| Colonial | |
| 1983 | |
| Full,Walkout | |
| — | |
| No | |
| — |
| Du Page | |
| Rolling Hedge | |
| 0 / Not Applicable | |
| None | |
| Lake Michigan | |
| Public Sewer | |
| 10432240 | |
| 0523227011 |
Nearby Schools
| NAME: | DISTRICT: | DISTANCE: | |
|---|---|---|---|
|
Grade School
Park View Elementary School |
89 | — | |
|
Middle School
Glen Crest Middle School |
89 | Not in DB | |
|
High School
Glenbard South High School |
87 | Not in DB | |
Property History
| DATE: | EVENT: | PRICE: | SOURCE: |
|---|---|---|---|
| 1 Nov, 2010 | Sold | $450,000 | MRED MLS |
| 7 Sep, 2010 | Under contract | $485,000 | MRED MLS |
| 27 Aug, 2010 | Listed for sale | $485,000 | MRED MLS |
| 28 Aug, 2019 | Sold | $465,000 | MRED MLS |
| 10 Jul, 2019 | Under contract | $489,000 | MRED MLS |
| 2 Jul, 2019 | Listed for sale | $489,000 | MRED MLS |
Room Specifics
Total Bedrooms: 4
Bedrooms Above Ground: 4
Bedrooms Below Ground: 0
Dimensions: —
Floor Type: Hardwood
Dimensions: —
Floor Type: Hardwood
Dimensions: —
Floor Type: Hardwood
Full Bathrooms: 4
Bathroom Amenities: —
Bathroom in Basement: 1
Rooms: Recreation Room,Mud Room
Basement Description: Finished,Exterior Access
Other Specifics
| 2 | |
| Concrete Perimeter | |
| Asphalt | |
| Deck, Patio, Above Ground Pool | |
| Cul-De-Sac | |
| 133X83X125X76 | |
| — | |
| Full | |
| Hardwood Floors, First Floor Laundry, Built-in Features | |
| Double Oven, Microwave, Dishwasher, Refrigerator, Washer, Dryer, Disposal | |
| Not in DB | |
| Sidewalks, Street Lights, Street Paved | |
| — | |
| — | |
| Gas Log, Gas Starter |
Tax History
| Year | Property Taxes |
|---|---|
| 2010 | $9,379 |
| 2019 | $10,444 |
Contact Agent
Nearby Similar Homes
Nearby Sold Comparables
Contact Agent
Listing Provided By
Keller Williams Premiere Properties








