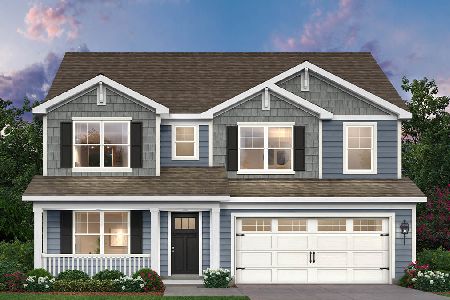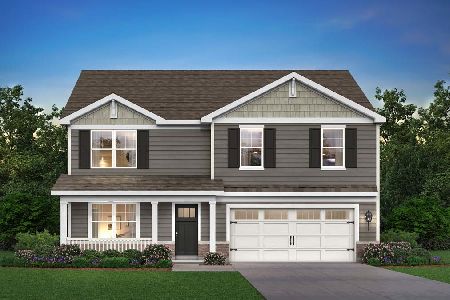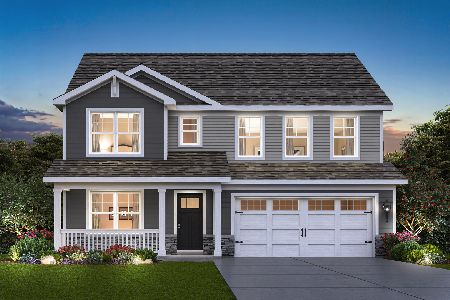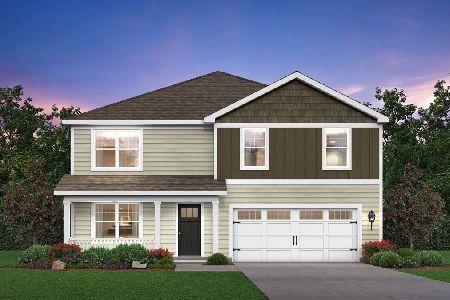162 Hibiscus Lane, Elgin, Illinois 60124
$329,990
|
Sold
|
|
| Status: | Closed |
| Sqft: | 2,878 |
| Cost/Sqft: | $115 |
| Beds: | 4 |
| Baths: | 3 |
| Year Built: | 2018 |
| Property Taxes: | $0 |
| Days On Market: | 2272 |
| Lot Size: | 0,23 |
Description
Now is the time to be apart of this Beautiful Home! READY FOR QUICK MOVE-IN! Impeccable Arlington Model home features 2,878 sq ft, 4 bedrooms, 2.5 bathrooms, living/dining room, spacious loft, 2-car garage, and basement. Luxurious kitchen features a large island with additional storage, abundant granite counter space, designer cabinets, and Frigidaire stainless steel appliances! Open kitchen layout overlooking spacious breakfast and family room area which is perfect for entertaining. Impressive master suite includes two walk-in closets. Deluxe master bathroom with ceramic tile and dual bowl vanity and Moen designer plumbing fixtures. Convenient upper level laundry room! Elegant architectural shingles and durable HardieiPlank siding. Outstanding Burlington School Dist. From Shopping, Train Stations, I-90, Forest preserves, Community family events in Elgin and a Casino, what more can you ask for! You will feel right at home in the Tall Oaks Community. photos are staged similar model
Property Specifics
| Single Family | |
| — | |
| — | |
| 2018 | |
| Partial | |
| ARLINGTON | |
| No | |
| 0.23 |
| Kane | |
| Tall Oaks | |
| 300 / Annual | |
| Insurance | |
| Public | |
| Public Sewer | |
| 10591268 | |
| 0618183003 |
Nearby Schools
| NAME: | DISTRICT: | DISTANCE: | |
|---|---|---|---|
|
Grade School
Howard B Thomas Grade School |
301 | — | |
|
Middle School
Prairie Knolls Middle School |
301 | Not in DB | |
|
High School
Central High School |
301 | Not in DB | |
|
Alternate Junior High School
Central Middle School |
— | Not in DB | |
Property History
| DATE: | EVENT: | PRICE: | SOURCE: |
|---|---|---|---|
| 30 Apr, 2020 | Sold | $329,990 | MRED MLS |
| 18 Mar, 2020 | Under contract | $329,990 | MRED MLS |
| — | Last price change | $347,990 | MRED MLS |
| 11 Dec, 2019 | Listed for sale | $347,990 | MRED MLS |
Room Specifics
Total Bedrooms: 4
Bedrooms Above Ground: 4
Bedrooms Below Ground: 0
Dimensions: —
Floor Type: Carpet
Dimensions: —
Floor Type: Carpet
Dimensions: —
Floor Type: Carpet
Full Bathrooms: 3
Bathroom Amenities: Double Sink
Bathroom in Basement: 0
Rooms: Breakfast Room,Loft
Basement Description: Unfinished
Other Specifics
| 2 | |
| Concrete Perimeter | |
| Asphalt | |
| Porch | |
| — | |
| 80 X 125 | |
| Unfinished | |
| Full | |
| Wood Laminate Floors, Second Floor Laundry, Walk-In Closet(s) | |
| Range, Microwave, Dishwasher, Disposal, Stainless Steel Appliance(s) | |
| Not in DB | |
| Curbs, Sidewalks, Street Lights, Street Paved | |
| — | |
| — | |
| — |
Tax History
| Year | Property Taxes |
|---|
Contact Agent
Nearby Similar Homes
Contact Agent
Listing Provided By
RE/MAX Plaza












