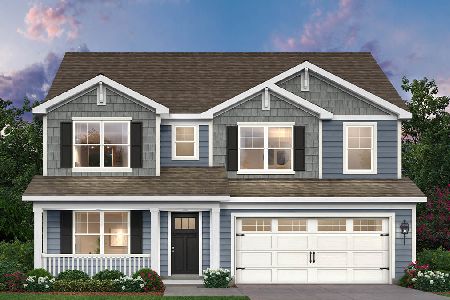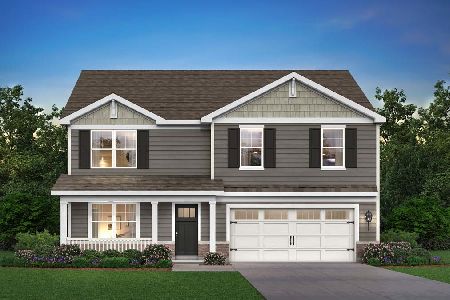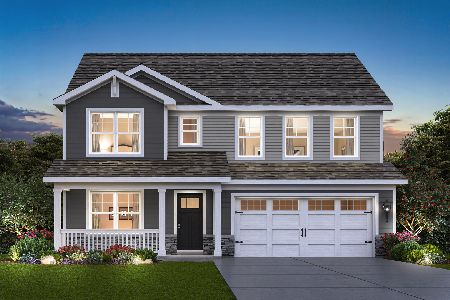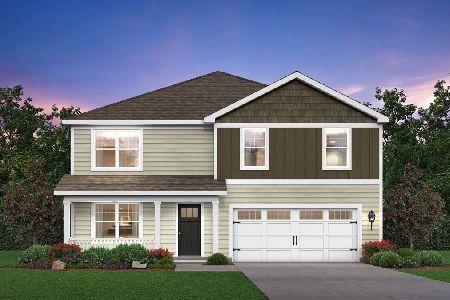173 Hibiscus Lane, Elgin, Illinois 60124
$390,000
|
Sold
|
|
| Status: | Closed |
| Sqft: | 3,600 |
| Cost/Sqft: | $111 |
| Beds: | 5 |
| Baths: | 5 |
| Year Built: | 2014 |
| Property Taxes: | $13,749 |
| Days On Market: | 2299 |
| Lot Size: | 0,34 |
Description
Welcome, Home! Custom-built by Deer Pointe Homes. Beautiful 2-Story, Brick-front, Five 2nd level Bedrooms, Five Baths, 3+Car Side-load Garage. Plus a full finished basement w/additional bedroom and bath! All this and located in the highly-rated Burlington 301 School district! The first floor boasts a grand 2-story foyer, Hardwood floors & staircase, Formal Living & Dining rooms with a custom China closet, Family room is off the open-concept Gourmet Kitchen, featuring Granite countertops, Stainless Steel appliances, 42" Maple cabinets. The Study could easily be a 6th bedroom with full bath located next to it. Laundry room with tub, Fireplace, Hardwood floors in Foyer, Kitchen, PR and walkways and 9' or 2 story ceilings. The 2nd-floor highlights include a sibling-designed Jack & Jill Bath for beds 2 & 3. Spacious 4th bedroom with access to Hall Bath and 5th bedroom with attached bath. The impressive master suite features a private luxury bath with Soaker Tub, Shower, Dual vanity & WIC
Property Specifics
| Single Family | |
| — | |
| Traditional | |
| 2014 | |
| Full | |
| RICHMOND CUSTOM | |
| No | |
| 0.34 |
| Kane | |
| Tall Oaks | |
| 290 / Annual | |
| Insurance | |
| Public | |
| Public Sewer, Sewer-Storm | |
| 10573795 | |
| 0618302002 |
Nearby Schools
| NAME: | DISTRICT: | DISTANCE: | |
|---|---|---|---|
|
Grade School
Howard B Thomas Grade School |
301 | — | |
|
Middle School
Prairie Knolls Middle School |
301 | Not in DB | |
|
High School
Central High School |
301 | Not in DB | |
Property History
| DATE: | EVENT: | PRICE: | SOURCE: |
|---|---|---|---|
| 22 Jan, 2020 | Sold | $390,000 | MRED MLS |
| 25 Nov, 2019 | Under contract | $399,900 | MRED MLS |
| — | Last price change | $407,500 | MRED MLS |
| 14 Nov, 2019 | Listed for sale | $407,500 | MRED MLS |
Room Specifics
Total Bedrooms: 6
Bedrooms Above Ground: 5
Bedrooms Below Ground: 1
Dimensions: —
Floor Type: Carpet
Dimensions: —
Floor Type: Carpet
Dimensions: —
Floor Type: Carpet
Dimensions: —
Floor Type: —
Dimensions: —
Floor Type: —
Full Bathrooms: 5
Bathroom Amenities: Separate Shower,Double Sink,Soaking Tub
Bathroom in Basement: 1
Rooms: Bedroom 5,Bedroom 6,Breakfast Room,Den,Recreation Room,Family Room,Foyer,Storage,Walk In Closet
Basement Description: Finished
Other Specifics
| 3 | |
| — | |
| Concrete | |
| — | |
| Corner Lot | |
| 14874 | |
| — | |
| Full | |
| Vaulted/Cathedral Ceilings, Hardwood Floors, First Floor Bedroom, In-Law Arrangement, First Floor Laundry, First Floor Full Bath | |
| Range, Microwave, Dishwasher, Refrigerator, Washer, Dryer, Disposal, Stainless Steel Appliance(s) | |
| Not in DB | |
| — | |
| — | |
| — | |
| Gas Log |
Tax History
| Year | Property Taxes |
|---|---|
| 2020 | $13,749 |
Contact Agent
Nearby Similar Homes
Contact Agent
Listing Provided By
Coldwell Banker Residential












