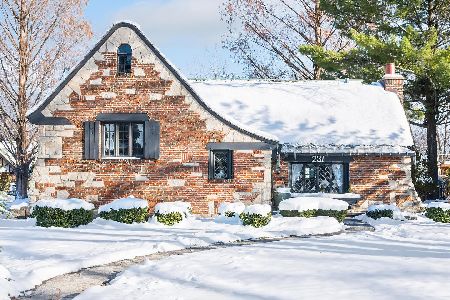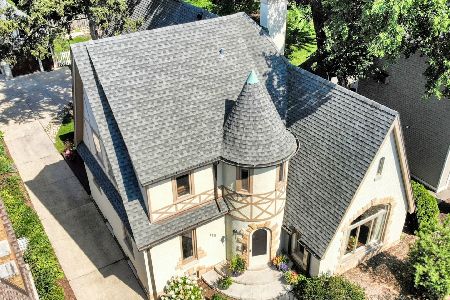162 Lawndale Avenue, Elmhurst, Illinois 60126
$900,000
|
Sold
|
|
| Status: | Closed |
| Sqft: | 3,200 |
| Cost/Sqft: | $281 |
| Beds: | 4 |
| Baths: | 4 |
| Year Built: | 1920 |
| Property Taxes: | $16,327 |
| Days On Market: | 2179 |
| Lot Size: | 0,34 |
Description
Charming home on large 75' by 190' lot, beautiful tree lined street in the center of town. This spacious, cape cod has 9 ft. ceilings and hardwood floors on the first floor with large windows and tons of natural light. Open sight lines from the front door to the LR, sunroom, FR, KIT and breakfast area. Double french doors from the family room lead out to a large deck, bluestone patio w/fire pit and professionally landscaped yard. High end kitchen with granite countertops, custom cabinets and SS appliances including Sub Zero refrigerator, Dacor cooktop, Bosch DW, Viking double oven and microwave. Fabulous floor plan for entertaining. 2 fireplaces, 4 bedrooms, 3 full baths and 1 half bath and 2nd floor laundry. Bright, large sunlit finished basement with south and west window exposure and outside entrance. 2.5 car garage, authentic cobblestone driveway and fenced in yard. Location, location, location! Walk to town, train, restaurants, shopping and more! Don't miss this charming 'SPECTACULAR' home!
Property Specifics
| Single Family | |
| — | |
| Cape Cod | |
| 1920 | |
| Full,Walkout | |
| — | |
| No | |
| 0.34 |
| Du Page | |
| — | |
| 0 / Not Applicable | |
| None | |
| Lake Michigan | |
| Public Sewer, Sewer-Storm | |
| 10621610 | |
| 0601310020 |
Nearby Schools
| NAME: | DISTRICT: | DISTANCE: | |
|---|---|---|---|
|
Grade School
Hawthorne Elementary School |
205 | — | |
|
Middle School
Sandburg Middle School |
205 | Not in DB | |
|
High School
York Community High School |
205 | Not in DB | |
Property History
| DATE: | EVENT: | PRICE: | SOURCE: |
|---|---|---|---|
| 1 May, 2020 | Sold | $900,000 | MRED MLS |
| 4 Feb, 2020 | Under contract | $899,900 | MRED MLS |
| 29 Jan, 2020 | Listed for sale | $899,900 | MRED MLS |
Room Specifics
Total Bedrooms: 4
Bedrooms Above Ground: 4
Bedrooms Below Ground: 0
Dimensions: —
Floor Type: Carpet
Dimensions: —
Floor Type: Carpet
Dimensions: —
Floor Type: Carpet
Full Bathrooms: 4
Bathroom Amenities: Separate Shower,Double Sink
Bathroom in Basement: 1
Rooms: Eating Area,Recreation Room,Walk In Closet,Deck,Heated Sun Room,Office
Basement Description: Partially Finished,Exterior Access
Other Specifics
| 2.5 | |
| Block,Concrete Perimeter | |
| Other | |
| Deck, Patio, Brick Paver Patio, Storms/Screens, Fire Pit | |
| Fenced Yard,Landscaped,Mature Trees | |
| 75 X 190 | |
| Unfinished | |
| Full | |
| Second Floor Laundry, Built-in Features, Walk-In Closet(s) | |
| Double Oven, Microwave, Dishwasher, Washer, Dryer, Disposal, Stainless Steel Appliance(s), Cooktop | |
| Not in DB | |
| Curbs, Sidewalks, Street Lights, Street Paved | |
| — | |
| — | |
| Wood Burning, Gas Log |
Tax History
| Year | Property Taxes |
|---|---|
| 2020 | $16,327 |
Contact Agent
Nearby Similar Homes
Nearby Sold Comparables
Contact Agent
Listing Provided By
L.W. Reedy Real Estate










