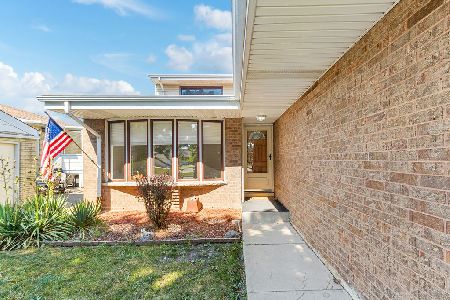162 Melrose Avenue, Elmhurst, Illinois 60126
$782,360
|
Sold
|
|
| Status: | Closed |
| Sqft: | 3,116 |
| Cost/Sqft: | $263 |
| Beds: | 4 |
| Baths: | 4 |
| Year Built: | 2008 |
| Property Taxes: | $13,927 |
| Days On Market: | 324 |
| Lot Size: | 0,00 |
Description
Nestled on a corner lot, this beautiful 4-bedroom, 3.5-bathroom stone home offers the perfect combination of space, style, and comfort. As you step inside, you're greeted by soaring vaulted ceilings and a grand spiral staircase, creating an impressive first impression. The heart of the home is the recently updated kitchen (2020), complete with sleek quartz countertops, stainless steel appliances, and oversized island - perfect for both daily living and entertaining. The entire home has been freshly painted, and the hardwood floors have been refinished to bring out their natural beauty. Convenience meets luxury with remote control window shades installed on all windows, allowing you to easily adjust natural light and privacy at the touch of a button. With four bedrooms and three full bathrooms with new vanities on the upper level, there's ample space to enjoy. The wide open finished basement provides endless possibilities, with plumbing already roughed in for a bathroom, allowing you to customize the space to suit your needs. There's also an additional laundry hookup in the basement, offering the flexibility for a second laundry area or utility room. Step outside to the backyard oasis, where you'll find a brand-new paver patio featuring a built-in grill station, ideal for outdoor gatherings and enjoying warm summer nights. The serene Koi pond adds a touch of tranquility to the outdoor space, creating a peaceful retreat right in your own backyard. Ideally located just one block from the newly built Field Elementary School (2023), and close to parks and downtown Elmhurst. This home seamlessly combines modern upgrades with classic appeal-come see it for yourself and imagine the possibilities!
Property Specifics
| Single Family | |
| — | |
| — | |
| 2008 | |
| — | |
| — | |
| No | |
| — |
| — | |
| — | |
| — / Not Applicable | |
| — | |
| — | |
| — | |
| 12299353 | |
| 0601105010 |
Nearby Schools
| NAME: | DISTRICT: | DISTANCE: | |
|---|---|---|---|
|
Grade School
Field Elementary School |
205 | — | |
|
Middle School
Sandburg Middle School |
205 | Not in DB | |
|
High School
York Community High School |
205 | Not in DB | |
Property History
| DATE: | EVENT: | PRICE: | SOURCE: |
|---|---|---|---|
| 8 Apr, 2013 | Sold | $414,225 | MRED MLS |
| 1 Mar, 2013 | Under contract | $430,000 | MRED MLS |
| — | Last price change | $450,000 | MRED MLS |
| 14 Aug, 2012 | Listed for sale | $450,000 | MRED MLS |
| 12 Dec, 2013 | Sold | $455,000 | MRED MLS |
| 7 Nov, 2013 | Under contract | $474,900 | MRED MLS |
| — | Last price change | $489,900 | MRED MLS |
| 11 Oct, 2013 | Listed for sale | $489,900 | MRED MLS |
| 15 Apr, 2025 | Sold | $782,360 | MRED MLS |
| 11 Mar, 2025 | Under contract | $819,999 | MRED MLS |
| 26 Feb, 2025 | Listed for sale | $819,999 | MRED MLS |
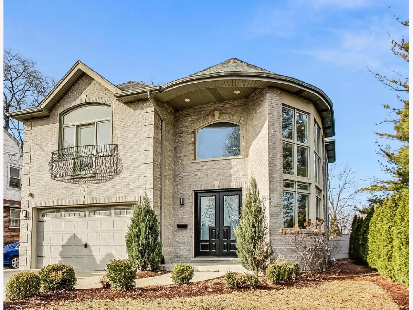
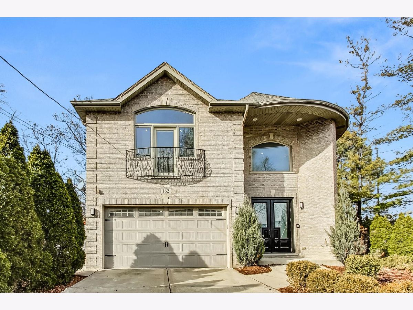
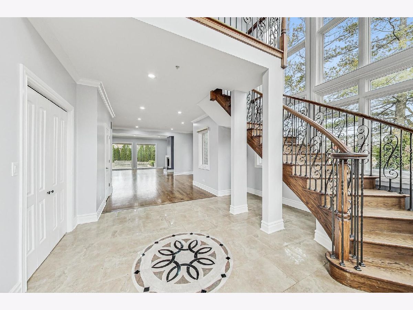
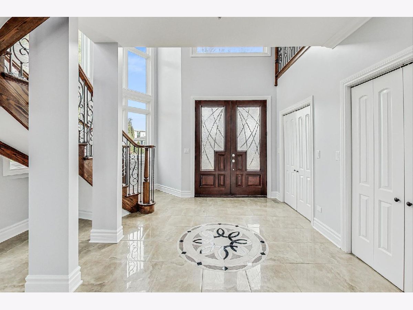
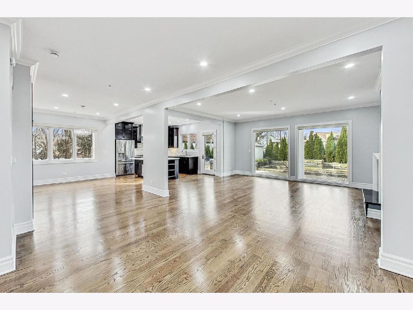
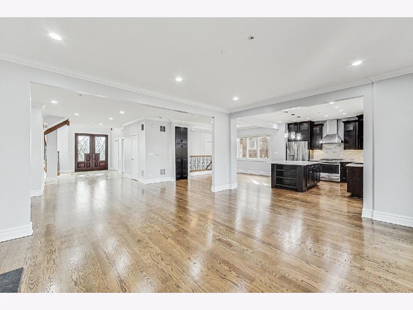
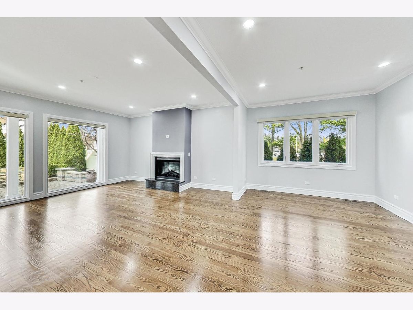
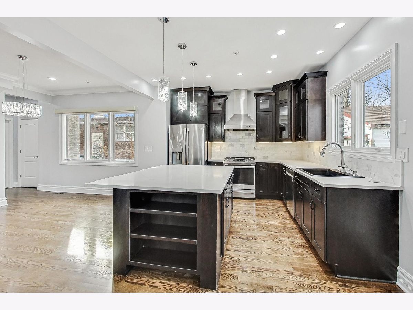
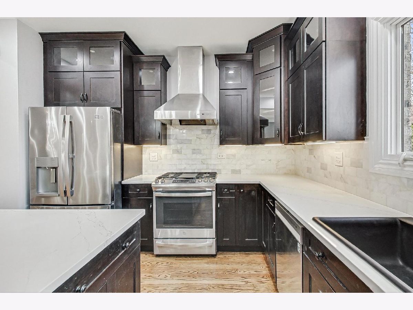
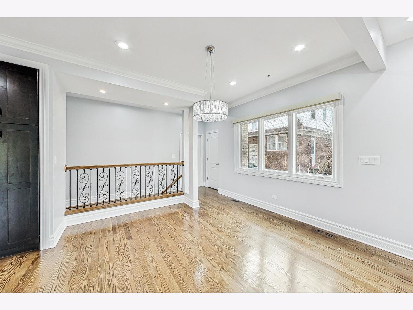
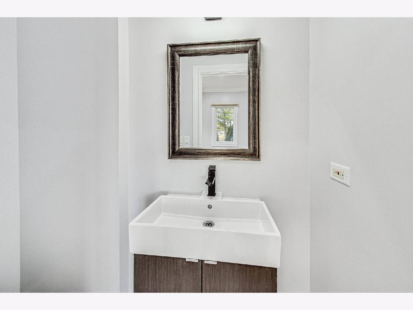
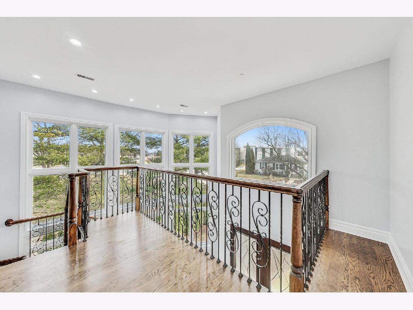
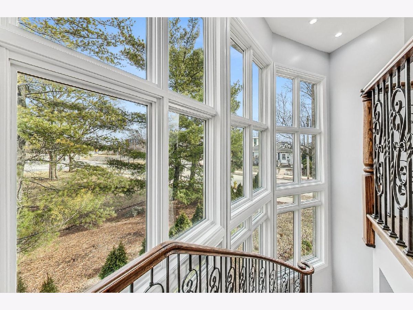
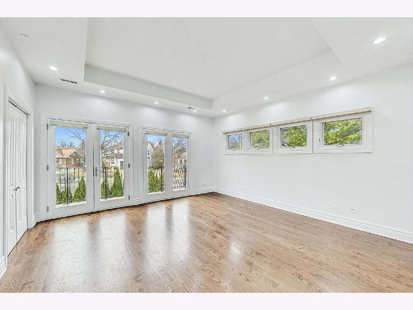
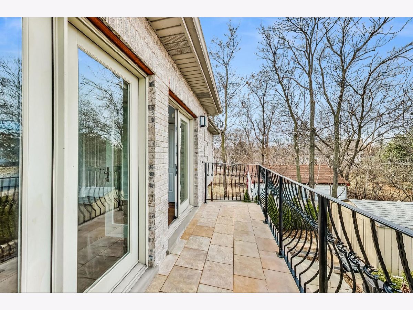
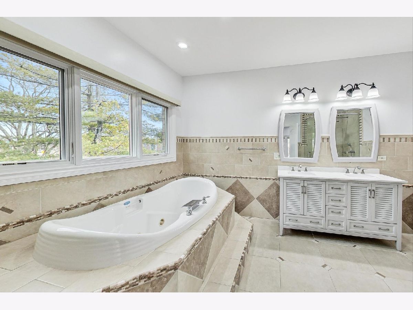
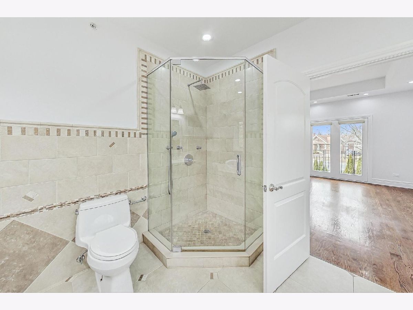
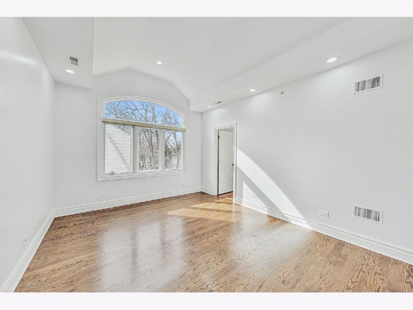
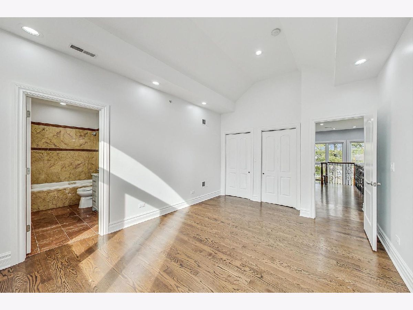
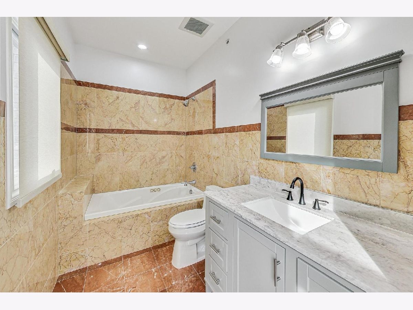
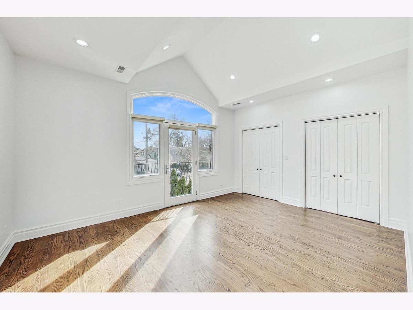
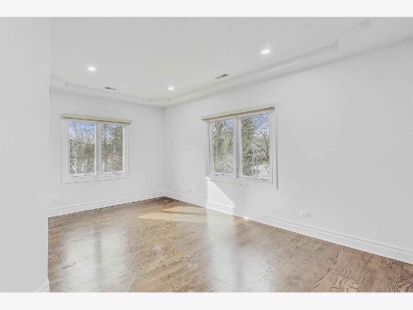
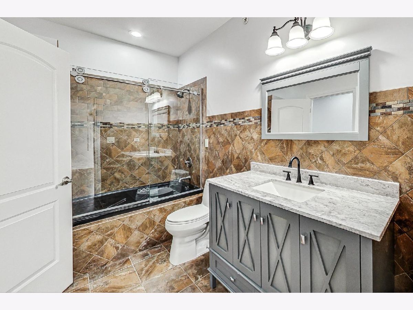
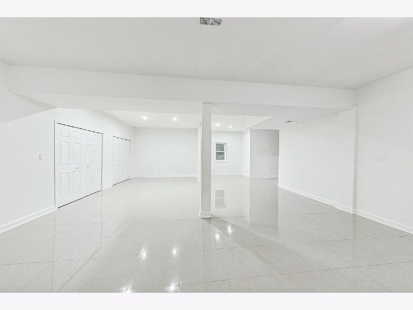
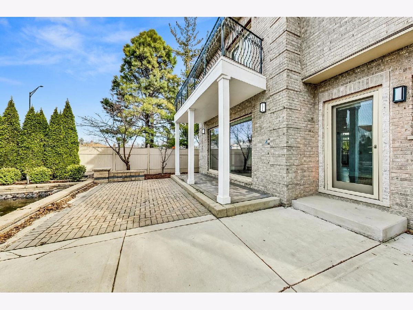
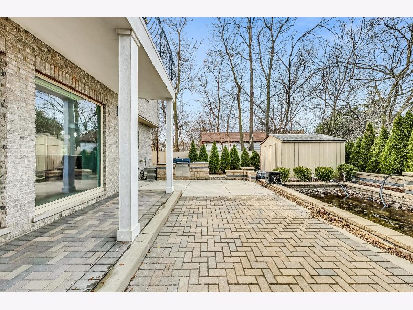
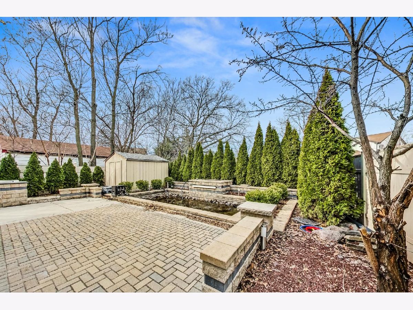
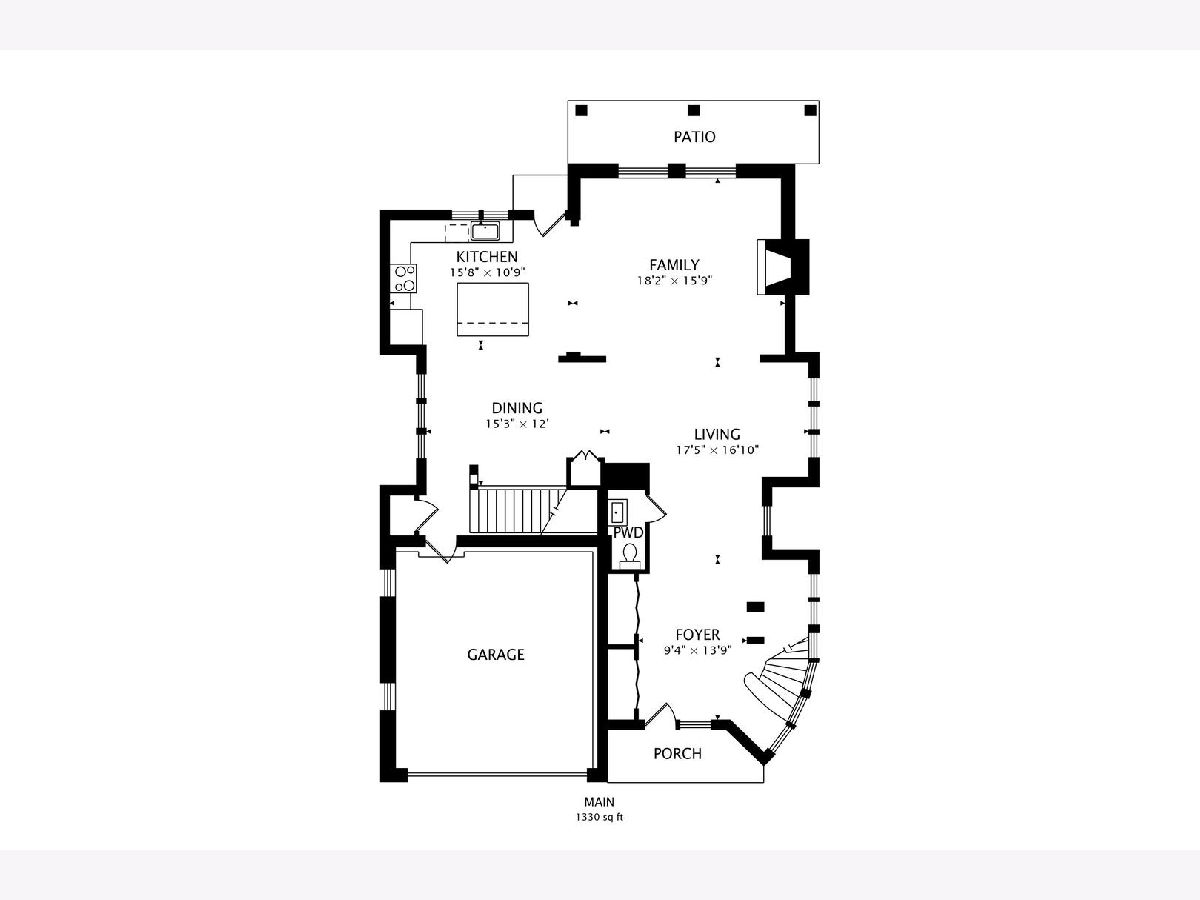
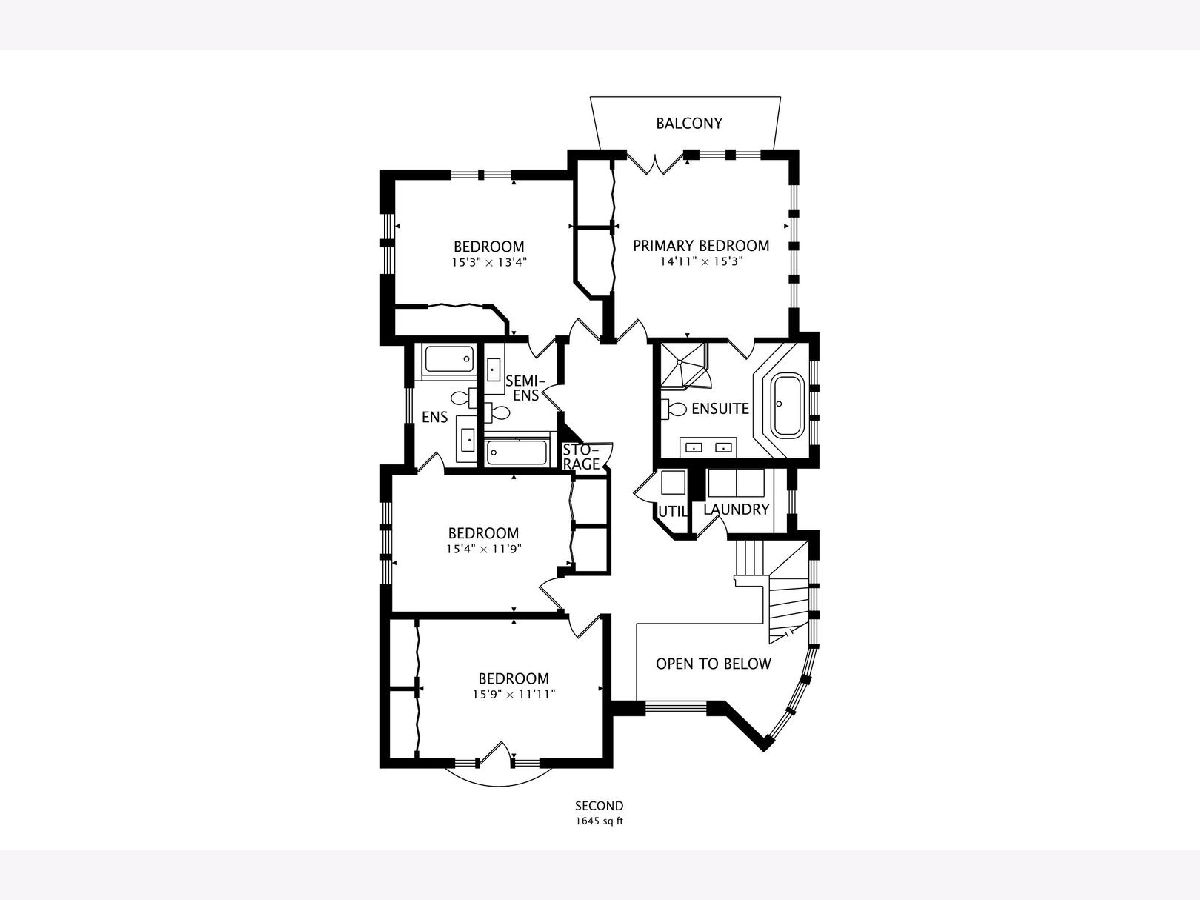
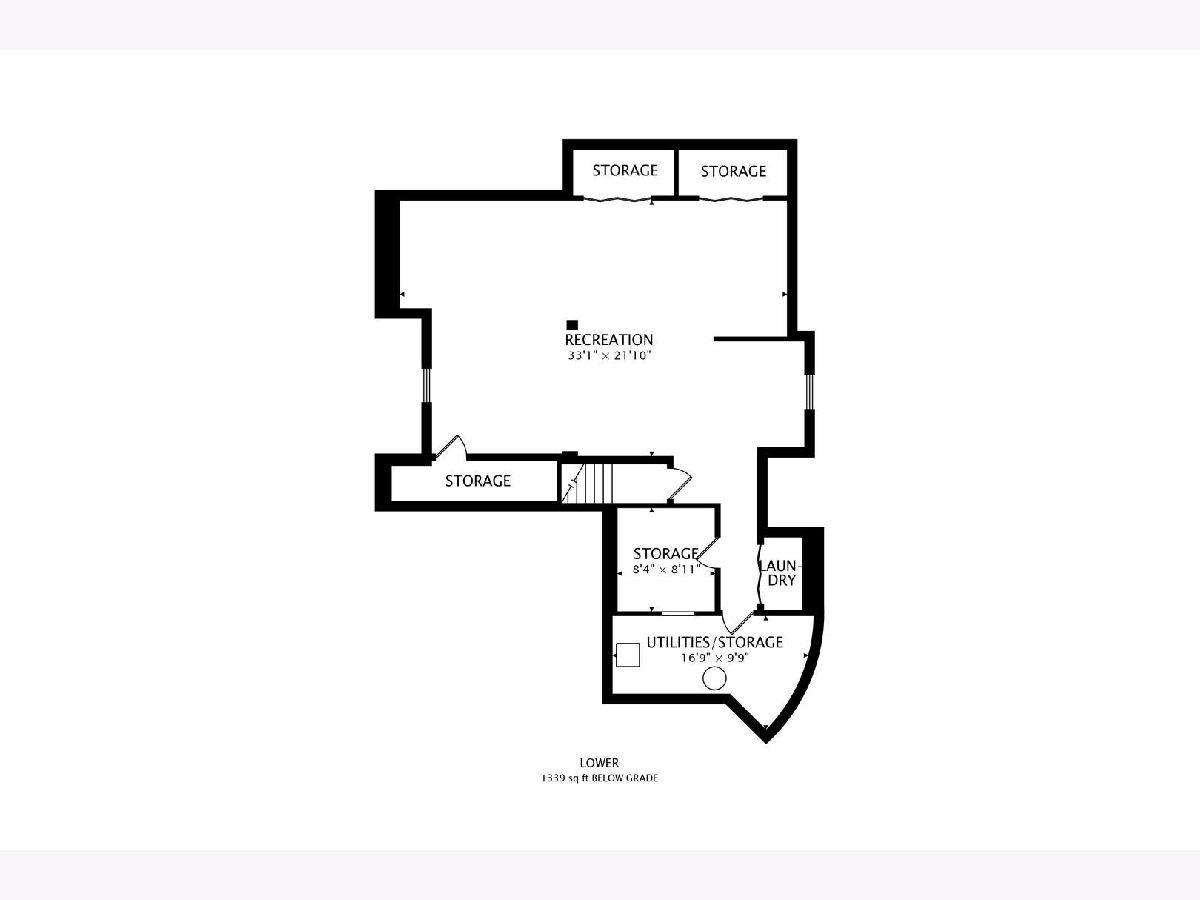
Room Specifics
Total Bedrooms: 4
Bedrooms Above Ground: 4
Bedrooms Below Ground: 0
Dimensions: —
Floor Type: —
Dimensions: —
Floor Type: —
Dimensions: —
Floor Type: —
Full Bathrooms: 4
Bathroom Amenities: Whirlpool,Separate Shower,Double Sink
Bathroom in Basement: 0
Rooms: —
Basement Description: —
Other Specifics
| 2 | |
| — | |
| — | |
| — | |
| — | |
| 50X98 | |
| — | |
| — | |
| — | |
| — | |
| Not in DB | |
| — | |
| — | |
| — | |
| — |
Tax History
| Year | Property Taxes |
|---|---|
| 2013 | $13,403 |
| 2013 | $13,617 |
| 2025 | $13,927 |
Contact Agent
Nearby Similar Homes
Nearby Sold Comparables
Contact Agent
Listing Provided By
@properties Christie's International Real Estate







