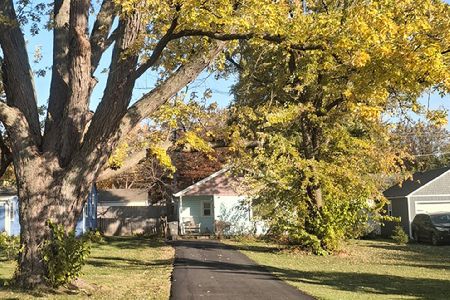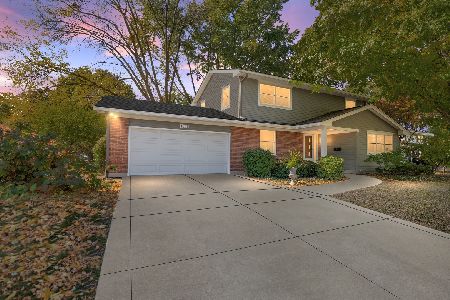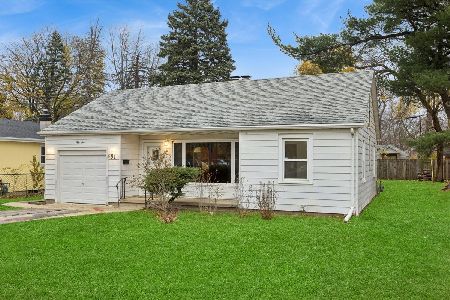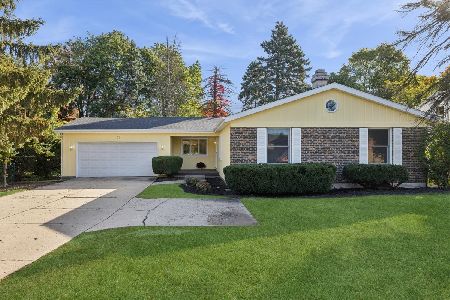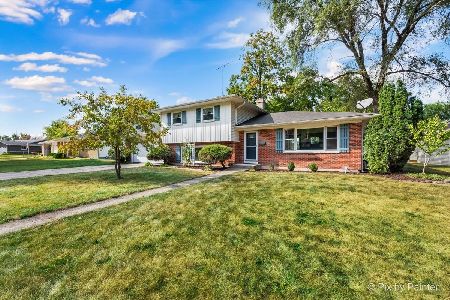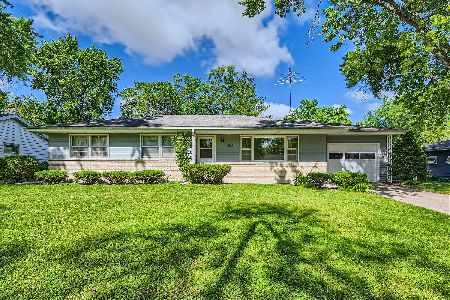162 Pauline Drive, Elgin, Illinois 60123
$150,000
|
Sold
|
|
| Status: | Closed |
| Sqft: | 3,056 |
| Cost/Sqft: | $52 |
| Beds: | 6 |
| Baths: | 5 |
| Year Built: | 1968 |
| Property Taxes: | $6,924 |
| Days On Market: | 5507 |
| Lot Size: | 0,00 |
Description
Fabulous view from large family room overlooking private lake. Second floor has three rooms, full bath, loft area and separate furnace. Lower level has a new energy efficient furnace with humidifier and central air, new water heater and new roof. Great for large family or in law arrangement. Convenient location from shopping, college, hospital, tollway and train station. Need a little TLC. SOLD AS IS.
Property Specifics
| Single Family | |
| — | |
| Other | |
| 1968 | |
| Full | |
| — | |
| No | |
| — |
| Kane | |
| — | |
| 0 / Not Applicable | |
| None | |
| Public | |
| Public Sewer | |
| 07680028 | |
| 0615352014 |
Property History
| DATE: | EVENT: | PRICE: | SOURCE: |
|---|---|---|---|
| 9 Oct, 2012 | Sold | $150,000 | MRED MLS |
| 30 Jul, 2012 | Under contract | $158,500 | MRED MLS |
| — | Last price change | $159,500 | MRED MLS |
| 16 Nov, 2010 | Listed for sale | $249,900 | MRED MLS |
Room Specifics
Total Bedrooms: 6
Bedrooms Above Ground: 6
Bedrooms Below Ground: 0
Dimensions: —
Floor Type: Hardwood
Dimensions: —
Floor Type: Hardwood
Dimensions: —
Floor Type: Carpet
Dimensions: —
Floor Type: —
Dimensions: —
Floor Type: —
Full Bathrooms: 5
Bathroom Amenities: Whirlpool,Separate Shower
Bathroom in Basement: 1
Rooms: Bedroom 5,Bedroom 6,Eating Area,Loft
Basement Description: Partially Finished
Other Specifics
| 2 | |
| — | |
| Concrete,Other | |
| Patio | |
| — | |
| 85X130 | |
| — | |
| Full | |
| Skylight(s) | |
| Range, Dishwasher, Disposal | |
| Not in DB | |
| — | |
| — | |
| — | |
| Double Sided, Wood Burning, Wood Burning Stove, Attached Fireplace Doors/Screen |
Tax History
| Year | Property Taxes |
|---|---|
| 2012 | $6,924 |
Contact Agent
Nearby Similar Homes
Nearby Sold Comparables
Contact Agent
Listing Provided By
Charles Rutenberg Realty of IL

