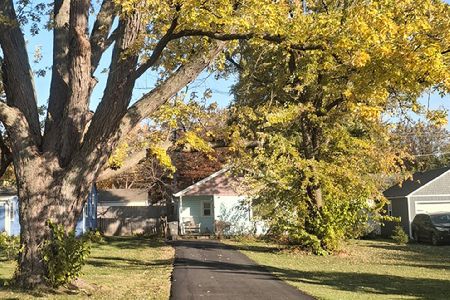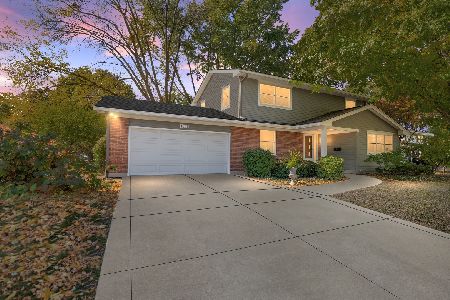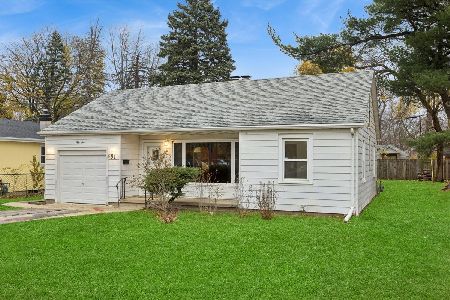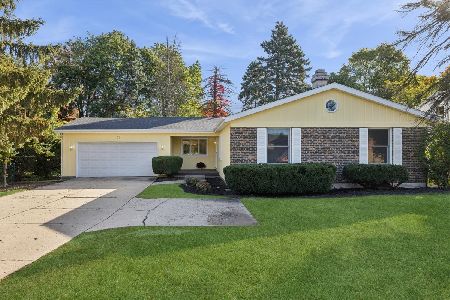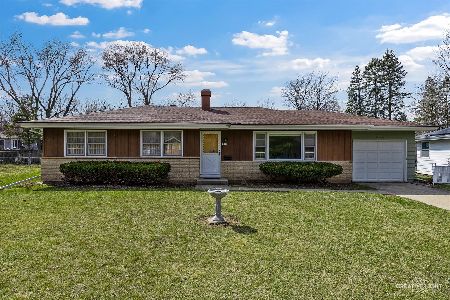190 Maureen Drive, Elgin, Illinois 60123
$301,900
|
Sold
|
|
| Status: | Closed |
| Sqft: | 1,257 |
| Cost/Sqft: | $223 |
| Beds: | 3 |
| Baths: | 2 |
| Year Built: | 1965 |
| Property Taxes: | $4,644 |
| Days On Market: | 551 |
| Lot Size: | 0,22 |
Description
SOLID BRICK/ALUM ranch w/screened porch overlooking nice rectangular lot! Hardwood floors in bedrooms & original cabinets in kitchen are both in excellent condition! Newer refrigerator, oven and water heater! Nice family room & great built-in storage closets in finished basement! Workshop in utility area has workbench & storage cabinets to facilitate home projects. Utility sink in laundry room, along w/extra working oven/range. Whole house fan to cool home quickly before running A/C! Extra shower in basement! Current owners are only 2nd to own this home... purchased in 1969!
Property Specifics
| Single Family | |
| — | |
| — | |
| 1965 | |
| — | |
| — | |
| No | |
| 0.22 |
| Kane | |
| Country Knolls South | |
| — / Not Applicable | |
| — | |
| — | |
| — | |
| 12081713 | |
| 0615353007 |
Nearby Schools
| NAME: | DISTRICT: | DISTANCE: | |
|---|---|---|---|
|
Grade School
Highland Elementary School |
46 | — | |
|
Middle School
Abbott Middle School |
46 | Not in DB | |
|
High School
Larkin High School |
46 | Not in DB | |
Property History
| DATE: | EVENT: | PRICE: | SOURCE: |
|---|---|---|---|
| 12 Jul, 2024 | Sold | $301,900 | MRED MLS |
| 15 Jun, 2024 | Under contract | $279,900 | MRED MLS |
| 11 Jun, 2024 | Listed for sale | $279,900 | MRED MLS |
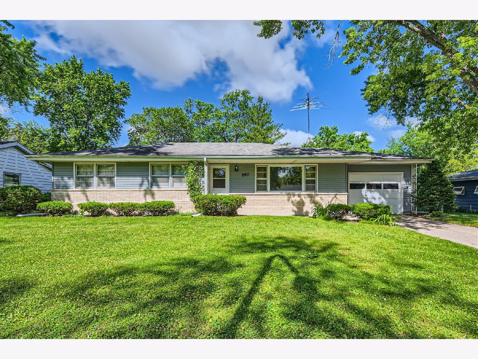
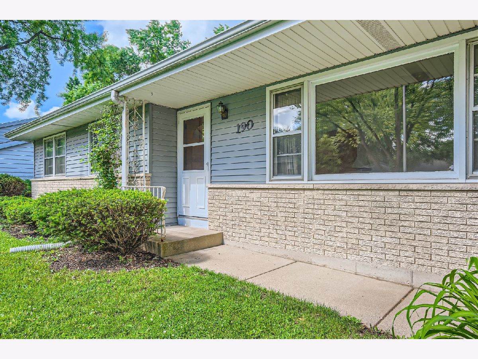
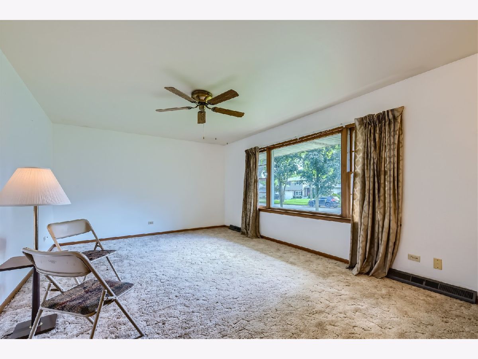
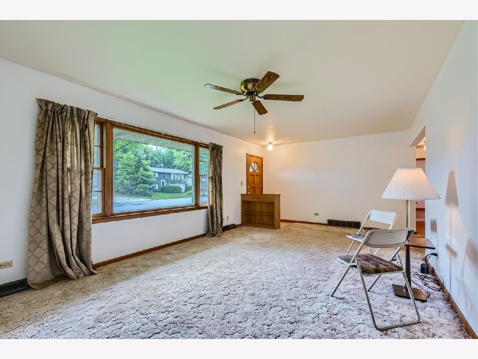
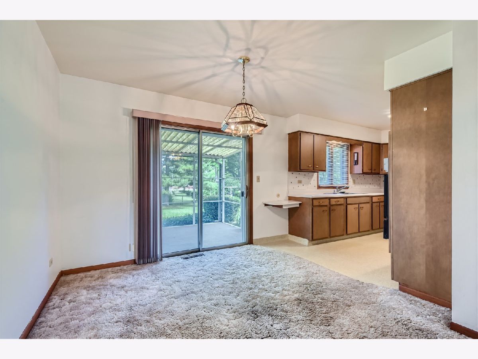
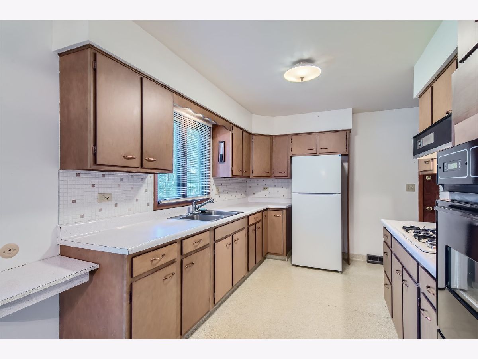
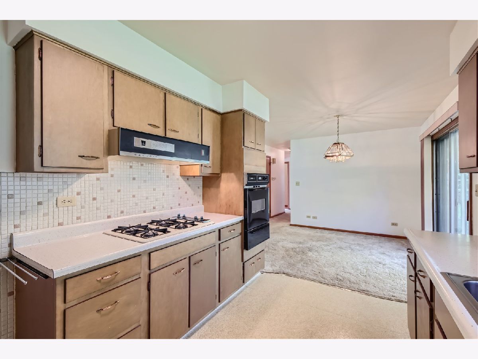
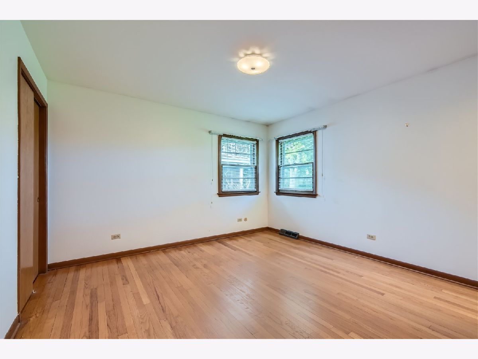
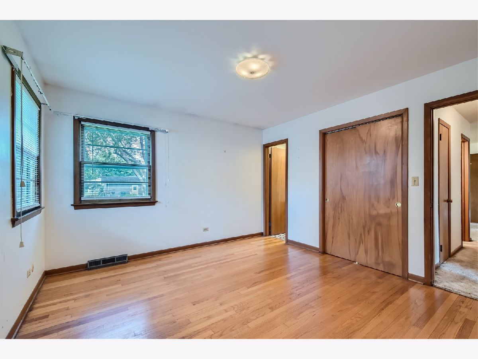
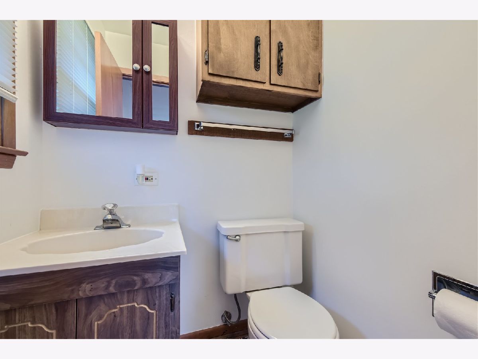
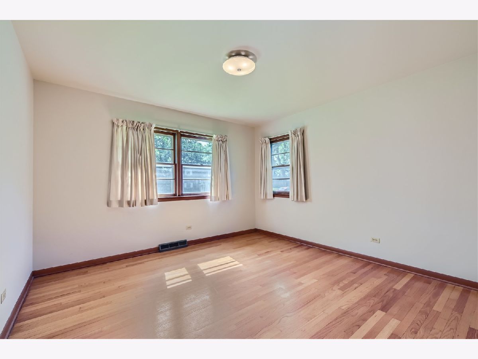
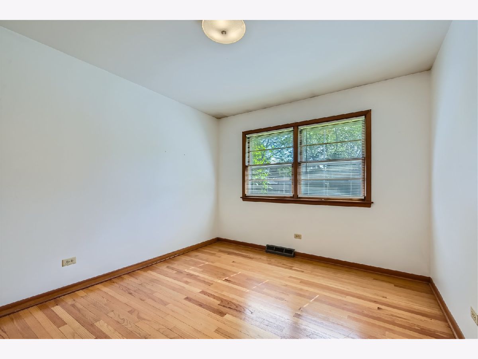
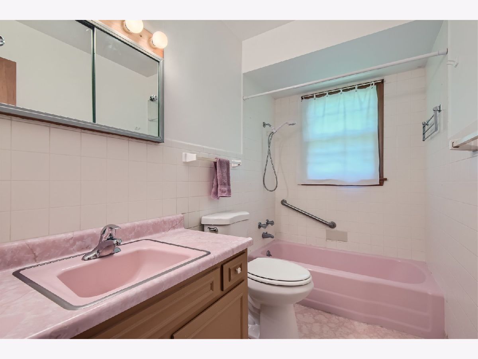
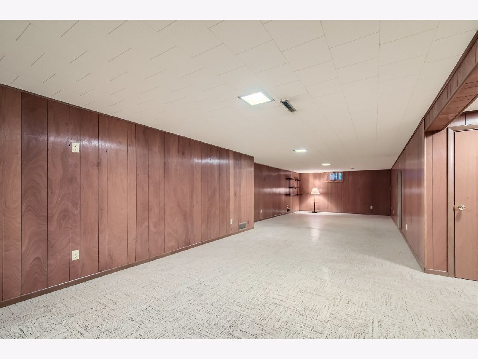
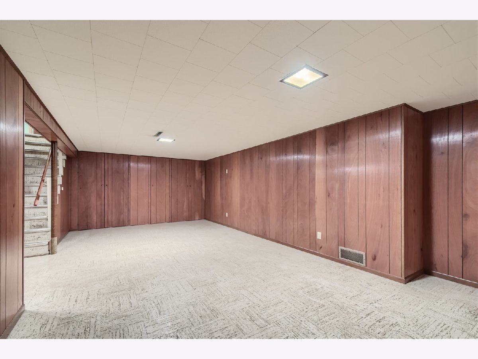
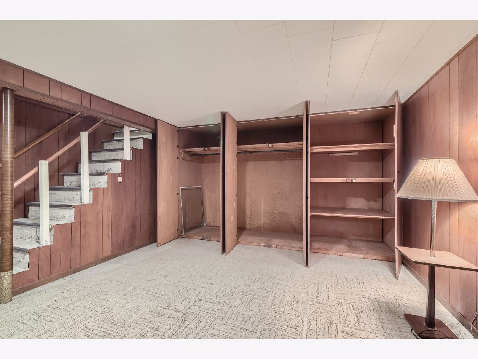
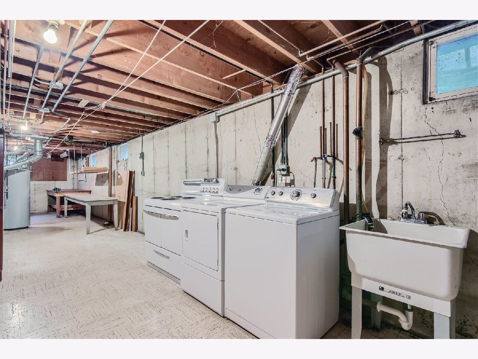
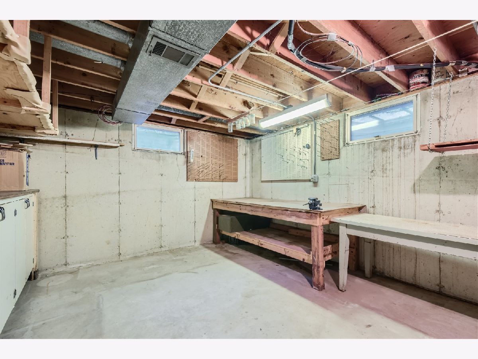
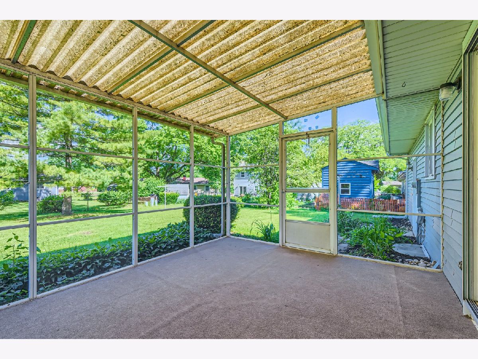
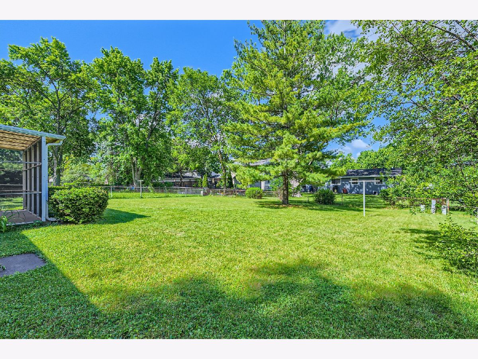
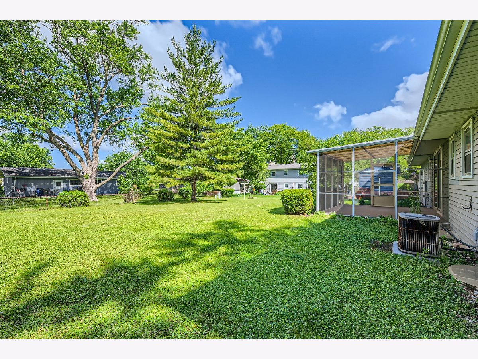
Room Specifics
Total Bedrooms: 3
Bedrooms Above Ground: 3
Bedrooms Below Ground: 0
Dimensions: —
Floor Type: —
Dimensions: —
Floor Type: —
Full Bathrooms: 2
Bathroom Amenities: —
Bathroom in Basement: 0
Rooms: —
Basement Description: Partially Finished
Other Specifics
| 1 | |
| — | |
| Concrete | |
| — | |
| — | |
| 77X125X75X123 | |
| — | |
| — | |
| — | |
| — | |
| Not in DB | |
| — | |
| — | |
| — | |
| — |
Tax History
| Year | Property Taxes |
|---|---|
| 2024 | $4,644 |
Contact Agent
Nearby Similar Homes
Contact Agent
Listing Provided By
RE/MAX Horizon

