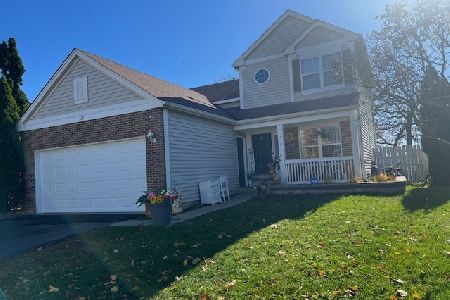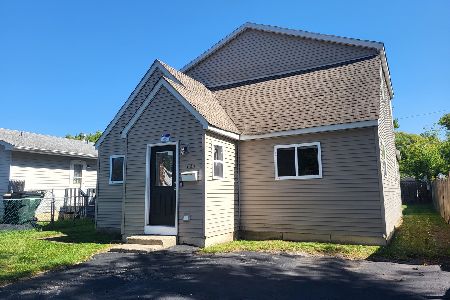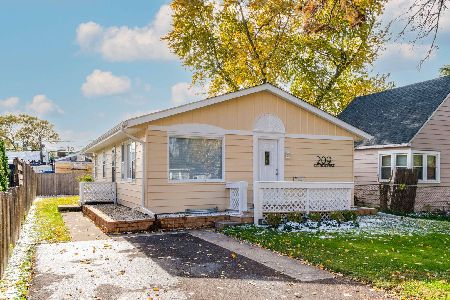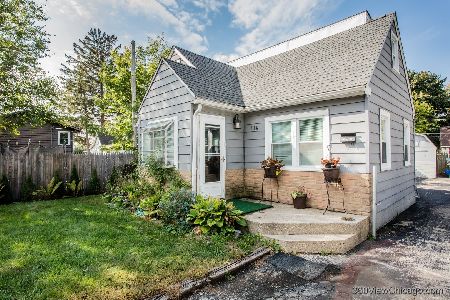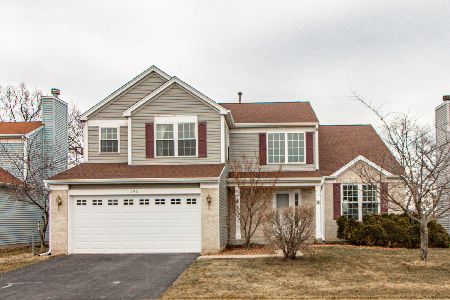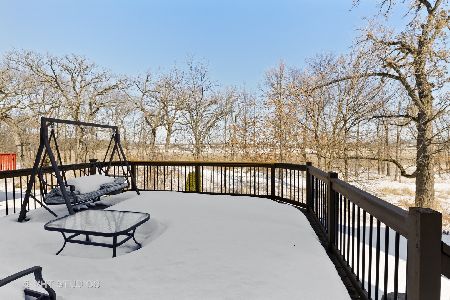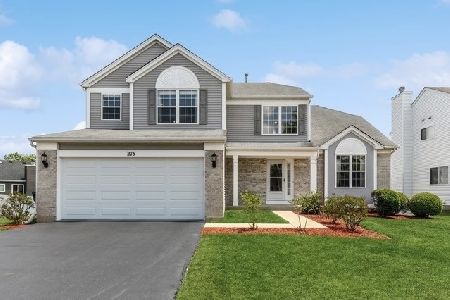162 Tall Oak Drive, Hainesville, Illinois 60073
$235,000
|
Sold
|
|
| Status: | Closed |
| Sqft: | 2,174 |
| Cost/Sqft: | $108 |
| Beds: | 4 |
| Baths: | 3 |
| Year Built: | 2000 |
| Property Taxes: | $8,600 |
| Days On Market: | 2355 |
| Lot Size: | 0,19 |
Description
Large 4 bedroom home with premium location overlooking wooded nature preserve offers absolute privacy! Spacious eat-in kitchen offers maple cabinets, center island, stainless steel appliances, and granite counters. Large family room has gas fireplace. New hardwood floors on first floor! Master bedroom offers full bath with separate shower and double vanity plus walk-in closet w/Built-in organizer! 3 more bedrooms upstairs plus second floor laundry. English full basement is prime for finishing! Watch wildlife on your large deck and private yard.
Property Specifics
| Single Family | |
| — | |
| Traditional | |
| 2000 | |
| Full,English | |
| ESSEX | |
| No | |
| 0.19 |
| Lake | |
| Cranberry Lake | |
| 0 / Not Applicable | |
| None | |
| Lake Michigan | |
| Public Sewer, Sewer-Storm | |
| 10405483 | |
| 06282060140000 |
Nearby Schools
| NAME: | DISTRICT: | DISTANCE: | |
|---|---|---|---|
|
Grade School
Round Lake Beach Elementary Scho |
116 | — | |
|
Middle School
Round Lake Beach Elementary Scho |
116 | Not in DB | |
|
High School
Round Lake Senior High School |
116 | Not in DB | |
Property History
| DATE: | EVENT: | PRICE: | SOURCE: |
|---|---|---|---|
| 16 May, 2008 | Sold | $280,000 | MRED MLS |
| 18 Mar, 2008 | Under contract | $289,000 | MRED MLS |
| 5 Feb, 2008 | Listed for sale | $289,000 | MRED MLS |
| 2 Mar, 2018 | Under contract | $0 | MRED MLS |
| 8 Jan, 2018 | Listed for sale | $0 | MRED MLS |
| 2 Aug, 2019 | Sold | $235,000 | MRED MLS |
| 28 Jun, 2019 | Under contract | $235,000 | MRED MLS |
| — | Last price change | $240,000 | MRED MLS |
| 5 Jun, 2019 | Listed for sale | $240,000 | MRED MLS |
Room Specifics
Total Bedrooms: 4
Bedrooms Above Ground: 4
Bedrooms Below Ground: 0
Dimensions: —
Floor Type: Carpet
Dimensions: —
Floor Type: Carpet
Dimensions: —
Floor Type: Carpet
Full Bathrooms: 3
Bathroom Amenities: Separate Shower
Bathroom in Basement: 0
Rooms: Foyer
Basement Description: Unfinished
Other Specifics
| 2 | |
| Concrete Perimeter | |
| Asphalt | |
| Deck | |
| Forest Preserve Adjacent,Water View,Wooded | |
| 63X143X60X129 | |
| — | |
| Full | |
| Hardwood Floors, Second Floor Laundry, Walk-In Closet(s) | |
| Range, Microwave, Dishwasher, Refrigerator, Washer, Dryer, Disposal, Stainless Steel Appliance(s) | |
| Not in DB | |
| Sidewalks, Street Lights, Street Paved | |
| — | |
| — | |
| Attached Fireplace Doors/Screen, Gas Starter |
Tax History
| Year | Property Taxes |
|---|---|
| 2008 | $7,330 |
| 2019 | $8,600 |
Contact Agent
Nearby Similar Homes
Nearby Sold Comparables
Contact Agent
Listing Provided By
@properties

