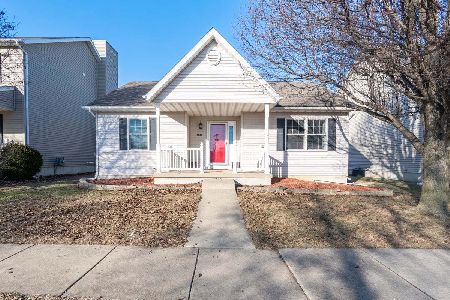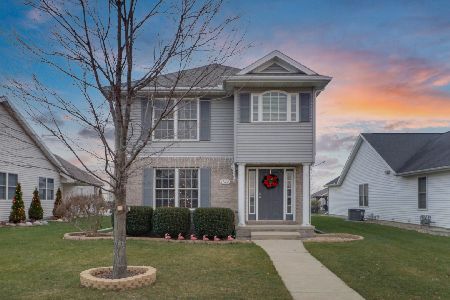1620 Belclare Road, Normal, Illinois 61761
$176,000
|
Sold
|
|
| Status: | Closed |
| Sqft: | 1,472 |
| Cost/Sqft: | $124 |
| Beds: | 3 |
| Baths: | 2 |
| Year Built: | 2006 |
| Property Taxes: | $4,661 |
| Days On Market: | 3785 |
| Lot Size: | 0,00 |
Description
MOVE-IN READY!!! Awesome ranch with great floor plan! Spacious kitchen with maple cabinets, CUSTOM double pantry with 12 roll-outs, abundant counter space & breakfast bar. Lots of space for large dining table. Convenient main floor laundry. Beautiful maple hardwood flooring. Vaulted ceilings; gas fireplace. Master suite offers his/her closets; bath with large walk-in shower & double vanity. Relax in screened patio. Great basement for finishing if desired. House is immaculate and a must see!
Property Specifics
| Single Family | |
| — | |
| Ranch | |
| 2006 | |
| Full | |
| — | |
| No | |
| — |
| Mc Lean | |
| Kelley Glen | |
| — / Not Applicable | |
| — | |
| Public | |
| Public Sewer | |
| 10206680 | |
| 1422229009 |
Nearby Schools
| NAME: | DISTRICT: | DISTANCE: | |
|---|---|---|---|
|
Grade School
Prairieland Elementary |
5 | — | |
|
Middle School
Parkside Jr High |
5 | Not in DB | |
|
High School
Normal Community West High Schoo |
5 | Not in DB | |
Property History
| DATE: | EVENT: | PRICE: | SOURCE: |
|---|---|---|---|
| 19 Feb, 2007 | Sold | $194,900 | MRED MLS |
| 22 Jan, 2007 | Under contract | $194,900 | MRED MLS |
| 17 Apr, 2006 | Listed for sale | $194,900 | MRED MLS |
| 6 Sep, 2013 | Sold | $172,000 | MRED MLS |
| 14 Aug, 2013 | Under contract | $176,900 | MRED MLS |
| 10 Aug, 2013 | Listed for sale | $176,900 | MRED MLS |
| 20 Nov, 2015 | Sold | $176,000 | MRED MLS |
| 23 Sep, 2015 | Under contract | $182,000 | MRED MLS |
| 12 Sep, 2015 | Listed for sale | $182,000 | MRED MLS |
| 8 Sep, 2017 | Sold | $181,500 | MRED MLS |
| 14 Jul, 2017 | Under contract | $189,000 | MRED MLS |
| 10 Jul, 2017 | Listed for sale | $189,000 | MRED MLS |
Room Specifics
Total Bedrooms: 3
Bedrooms Above Ground: 3
Bedrooms Below Ground: 0
Dimensions: —
Floor Type: Carpet
Dimensions: —
Floor Type: Carpet
Full Bathrooms: 2
Bathroom Amenities: —
Bathroom in Basement: —
Rooms: —
Basement Description: Unfinished,Bathroom Rough-In
Other Specifics
| 2 | |
| — | |
| — | |
| Porch Screened, Porch | |
| Mature Trees,Landscaped | |
| 51 X 110 | |
| — | |
| — | |
| First Floor Full Bath, Vaulted/Cathedral Ceilings, Built-in Features | |
| Dishwasher, Refrigerator, Range, Washer, Dryer, Microwave | |
| Not in DB | |
| — | |
| — | |
| — | |
| Gas Log, Attached Fireplace Doors/Screen |
Tax History
| Year | Property Taxes |
|---|---|
| 2013 | $3,996 |
| 2015 | $4,661 |
| 2017 | $3,909 |
Contact Agent
Nearby Similar Homes
Nearby Sold Comparables
Contact Agent
Listing Provided By
Keller Williams Revolution










