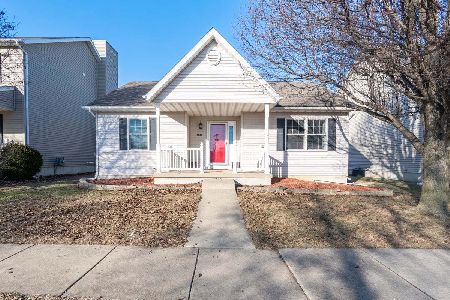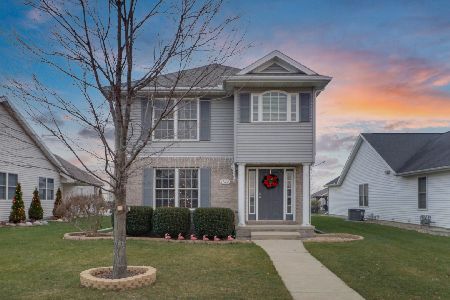1622 Belclare, Normal, Illinois 61761
$177,000
|
Sold
|
|
| Status: | Closed |
| Sqft: | 1,732 |
| Cost/Sqft: | $104 |
| Beds: | 3 |
| Baths: | 4 |
| Year Built: | 2004 |
| Property Taxes: | $4,307 |
| Days On Market: | 2891 |
| Lot Size: | 0,00 |
Description
This beautiful two story home with a modern feel is conveniently located less than one block from on of the most beloved elementary schools in Unit 5. The neighborhood boasts plenty of open space for kids to play while smaller yards allow for less maintenance! The two-car, attached garages located in the real of the homes in the neighborhood create a homey, front porch feel. Lots of natural light, a living room with a gas fireplace, and a kitchen with a large island opening to the dining room are just a few of the first floor amenities. The second floor boasts three large bedrooms, two full bathrooms with double sinks, and two full closets in the master. The finished basement has ceramic tile floors, an extra bedroom and full bath, and three closets with shelving for extra storage. The home has new front and back doors and a new kitchen backsplash in 2017 and new HVAC in 2016. It's a must see!
Property Specifics
| Single Family | |
| — | |
| Traditional | |
| 2004 | |
| Full | |
| — | |
| No | |
| — |
| Mc Lean | |
| Kelley Glen | |
| — / Not Applicable | |
| — | |
| Public | |
| Public Sewer | |
| 10182360 | |
| 1422229008 |
Nearby Schools
| NAME: | DISTRICT: | DISTANCE: | |
|---|---|---|---|
|
Grade School
Prairieland Elementary |
5 | — | |
|
Middle School
Parkside Jr High |
5 | Not in DB | |
|
High School
Normal Community West High Schoo |
5 | Not in DB | |
Property History
| DATE: | EVENT: | PRICE: | SOURCE: |
|---|---|---|---|
| 25 Jun, 2018 | Sold | $177,000 | MRED MLS |
| 23 Mar, 2018 | Under contract | $179,900 | MRED MLS |
| 22 Feb, 2018 | Listed for sale | $189,900 | MRED MLS |
Room Specifics
Total Bedrooms: 4
Bedrooms Above Ground: 3
Bedrooms Below Ground: 1
Dimensions: —
Floor Type: Carpet
Dimensions: —
Floor Type: Carpet
Dimensions: —
Floor Type: Ceramic Tile
Full Bathrooms: 4
Bathroom Amenities: —
Bathroom in Basement: 1
Rooms: Family Room
Basement Description: Finished
Other Specifics
| 2 | |
| — | |
| — | |
| Patio, Porch | |
| Fenced Yard,Mature Trees,Landscaped | |
| 44X110 | |
| — | |
| Full | |
| — | |
| Dishwasher, Refrigerator, Range, Microwave | |
| Not in DB | |
| — | |
| — | |
| — | |
| Gas Log |
Tax History
| Year | Property Taxes |
|---|---|
| 2018 | $4,307 |
Contact Agent
Nearby Similar Homes
Nearby Sold Comparables
Contact Agent
Listing Provided By
RE/MAX Rising










