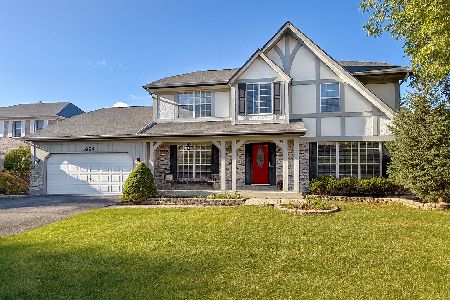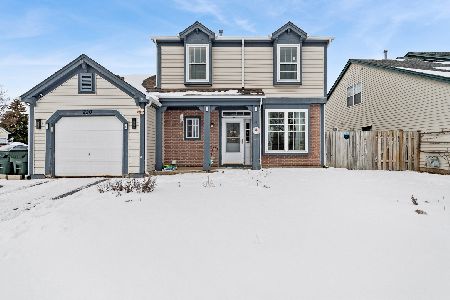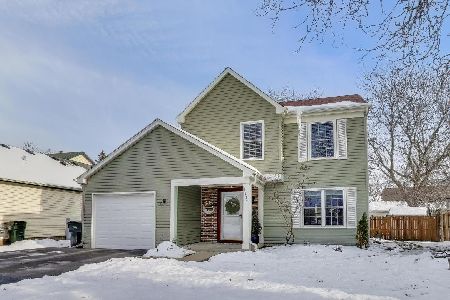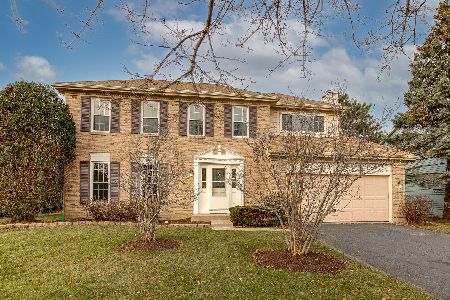1620 Brighton Drive, Mundelein, Illinois 60060
$295,000
|
Sold
|
|
| Status: | Closed |
| Sqft: | 2,172 |
| Cost/Sqft: | $136 |
| Beds: | 4 |
| Baths: | 3 |
| Year Built: | 1991 |
| Property Taxes: | $8,190 |
| Days On Market: | 2548 |
| Lot Size: | 0,22 |
Description
The moment you walk in the door, you will be in for a treat! Incredible rooms sizes w/hardwood floors thru-out & neutral colors. Fabulous kitchen remodel w/42 inch maple cabinets & granite! A cook's dream w/Viking stove & amount of counter space! Breakfast bar & table space open to family room w/fireplace, built-in cabinets & slider to mature treed backyard. The master bedroom becomes more of a retreat w/the spa-like remodeled master bathroom w/clawfoot tub, rain shower, and unique lighting to help soothe the soul! Customized layout of 2nd floor w/updated hall bath that is also shared with another bedroom. Backyard garden beds are awaiting your green thumb.
Property Specifics
| Single Family | |
| — | |
| — | |
| 1991 | |
| — | |
| — | |
| No | |
| 0.22 |
| Lake | |
| Cambridge Country | |
| 0 / Not Applicable | |
| — | |
| — | |
| — | |
| 10261349 | |
| 10262100440000 |
Nearby Schools
| NAME: | DISTRICT: | DISTANCE: | |
|---|---|---|---|
|
Grade School
Fremont Elementary School |
79 | — | |
|
Middle School
Fremont Middle School |
79 | Not in DB | |
|
High School
Mundelein Cons High School |
120 | Not in DB | |
Property History
| DATE: | EVENT: | PRICE: | SOURCE: |
|---|---|---|---|
| 26 May, 2015 | Under contract | $0 | MRED MLS |
| 27 Apr, 2015 | Listed for sale | $0 | MRED MLS |
| 22 Oct, 2018 | Listed for sale | $0 | MRED MLS |
| 29 Mar, 2019 | Sold | $295,000 | MRED MLS |
| 4 Mar, 2019 | Under contract | $294,500 | MRED MLS |
| — | Last price change | $299,500 | MRED MLS |
| 1 Feb, 2019 | Listed for sale | $299,500 | MRED MLS |
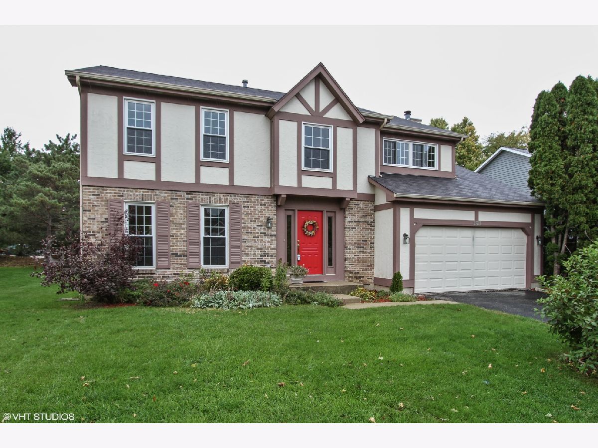
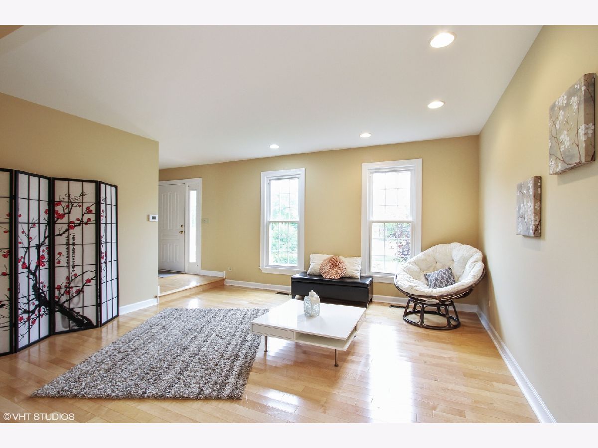
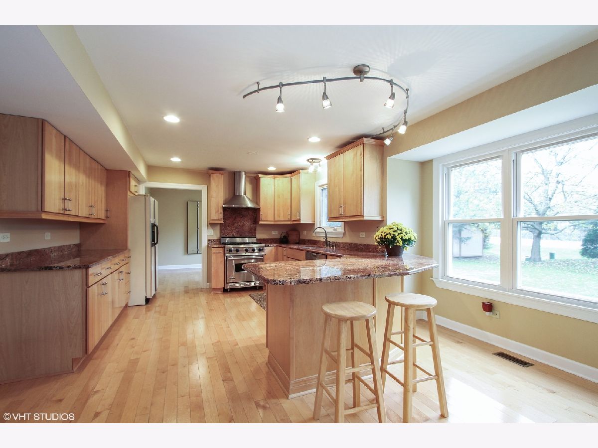
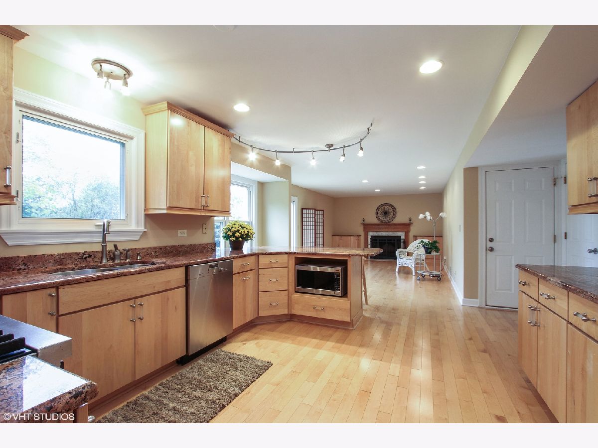
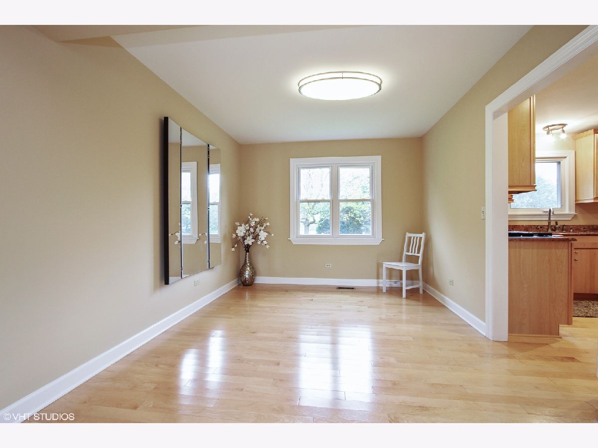
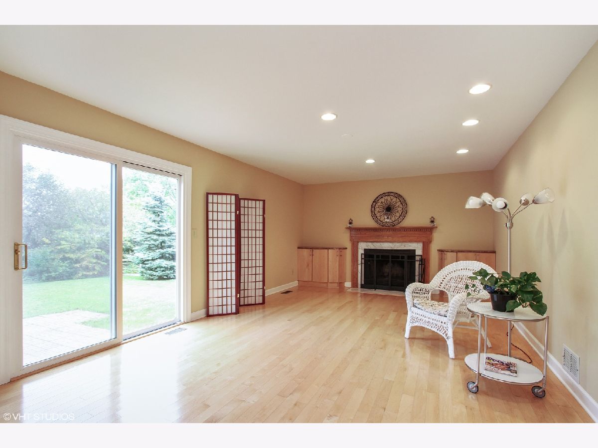
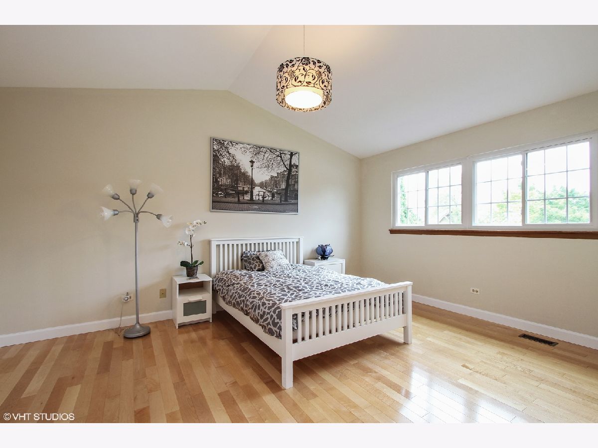
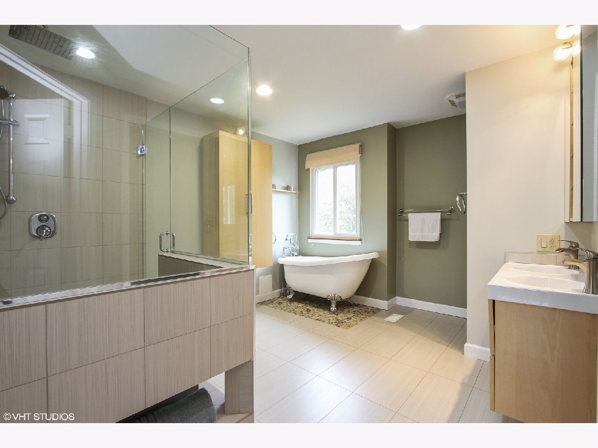
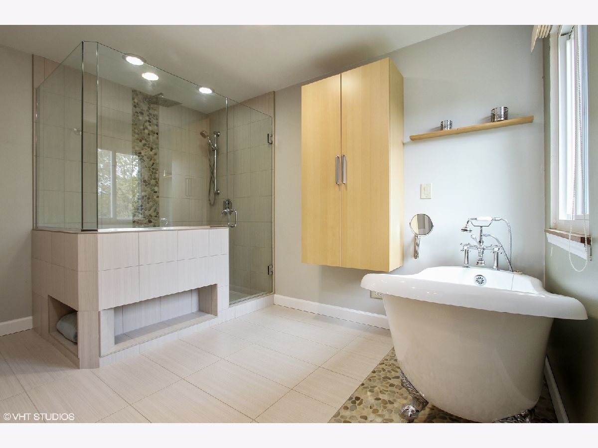
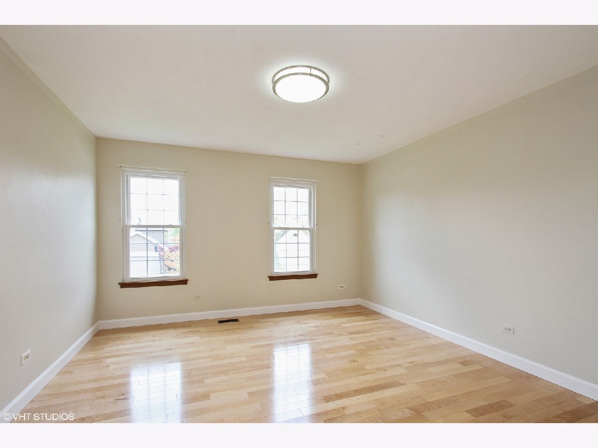
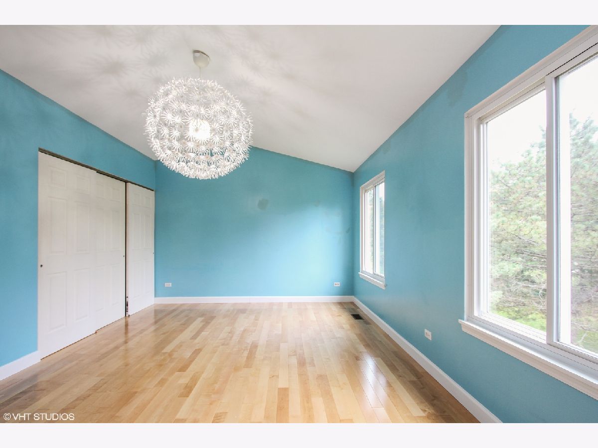
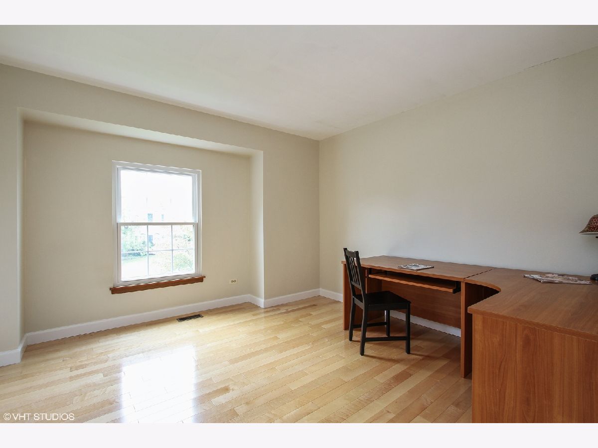
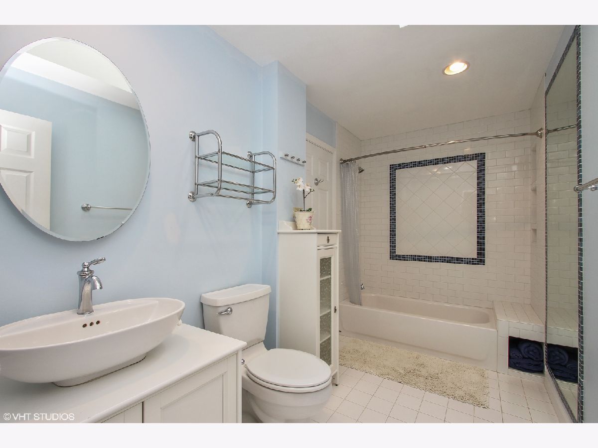

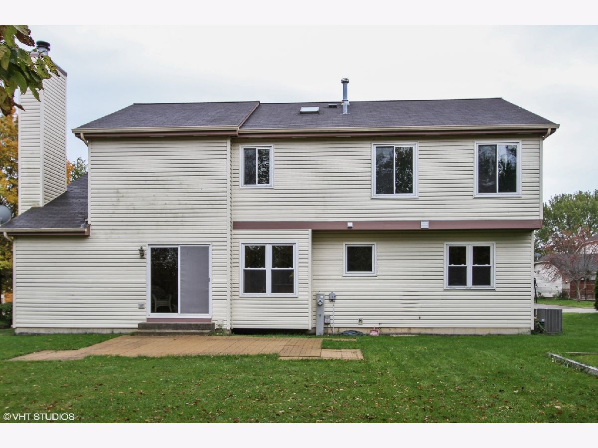
Room Specifics
Total Bedrooms: 4
Bedrooms Above Ground: 4
Bedrooms Below Ground: 0
Dimensions: —
Floor Type: —
Dimensions: —
Floor Type: —
Dimensions: —
Floor Type: —
Full Bathrooms: 3
Bathroom Amenities: Separate Shower,Soaking Tub
Bathroom in Basement: 0
Rooms: —
Basement Description: Unfinished
Other Specifics
| 2 | |
| — | |
| Asphalt | |
| — | |
| — | |
| 137X140X70X52 | |
| — | |
| — | |
| — | |
| — | |
| Not in DB | |
| — | |
| — | |
| — | |
| — |
Tax History
| Year | Property Taxes |
|---|---|
| 2019 | $8,190 |
Contact Agent
Nearby Similar Homes
Nearby Sold Comparables
Contact Agent
Listing Provided By
Keller Williams North Shore West

