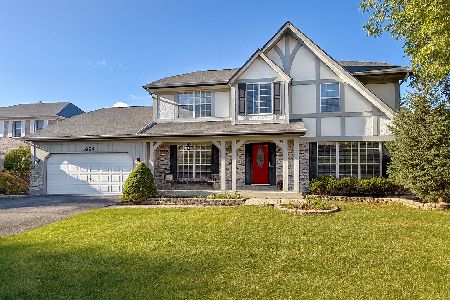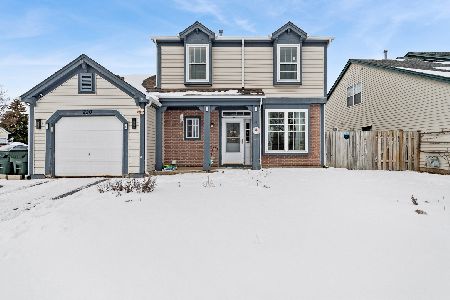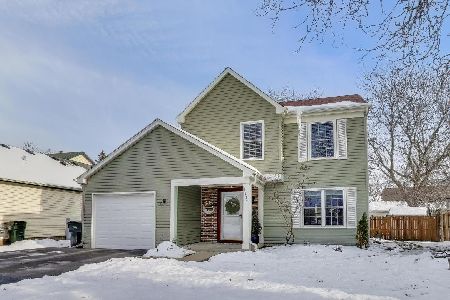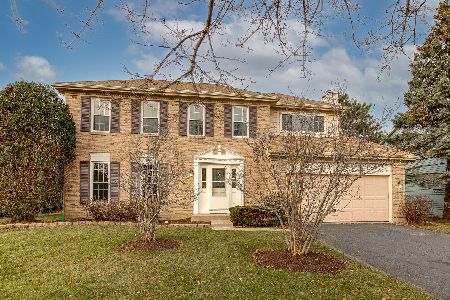1625 Brighton Drive, Mundelein, Illinois 60060
$490,000
|
Sold
|
|
| Status: | Closed |
| Sqft: | 2,703 |
| Cost/Sqft: | $188 |
| Beds: | 4 |
| Baths: | 4 |
| Year Built: | 1990 |
| Property Taxes: | $10,382 |
| Days On Market: | 919 |
| Lot Size: | 0,18 |
Description
Cambridge Country, Strong foundation, magnicifiant, White Brick and Cider, completely remodled, new furnace, Air condition Coiles, water heater, Double Oven, and Architectural Single roof, 5 Bedroom, 3 and 1/2 Bathroom, high ceiling, abundant of Sun light, Hamilton Model, Gourmet Kitchen, all Granite counter tops, Oak and ceramic floor, Oak cabinets, attached dining area & a separate formal dining room, open space, two story high ceiling family room with fan and fireplace, Living room, and office has ceramic floor, 14 stairs Oak staircase leads to 2nd floor with black Oak floor, 4 Bedrooms, master bedroom with fan and walk in closet, master bath with double granite counter top sinks,Whirlpool, Shower, Skylight, and a towel closet, 3 other Bedrooms on 2nd floor with closets. Two door opening, 14 stairs Hardwood staircase leads to finished 1400 Sq ft. basement, with backup sump pump, 12 x 17 Bedroom with large closet, separate bathroom with shower, gym, rec room, and storage closet, rully fenced backyard with patio. Close to golf course, bike trails, Mundelein Park District, barefoot bay, health clubs, Tennis Courts, Fremont library, shopping center, and Metra train station.
Property Specifics
| Single Family | |
| — | |
| — | |
| 1990 | |
| — | |
| HAMILITON | |
| No | |
| 0.18 |
| Lake | |
| Cambridge Country | |
| — / Not Applicable | |
| — | |
| — | |
| — | |
| 11837109 | |
| 10262110110000 |
Nearby Schools
| NAME: | DISTRICT: | DISTANCE: | |
|---|---|---|---|
|
Grade School
Fremont Middle School |
79 | — | |
|
Middle School
Mundelein Cons High School |
120 | Not in DB | |
|
High School
Mundelein Cons High School |
120 | Not in DB | |
Property History
| DATE: | EVENT: | PRICE: | SOURCE: |
|---|---|---|---|
| 14 Sep, 2023 | Sold | $490,000 | MRED MLS |
| 1 Aug, 2023 | Under contract | $509,000 | MRED MLS |
| 19 Jul, 2023 | Listed for sale | $509,000 | MRED MLS |
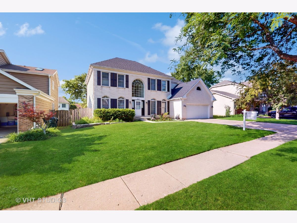
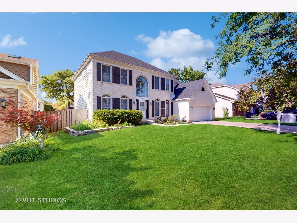
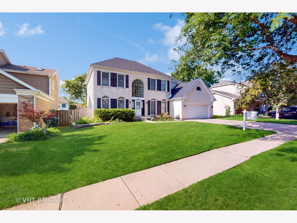
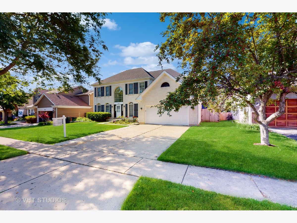
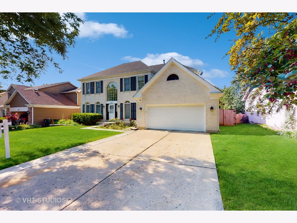
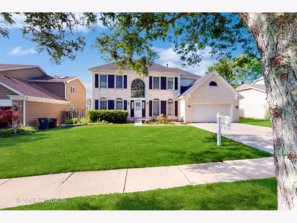
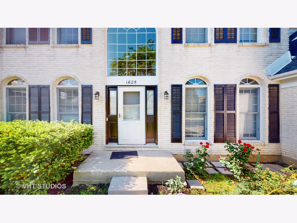
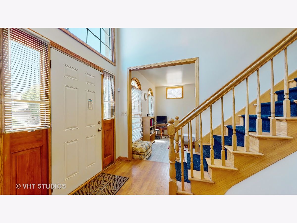
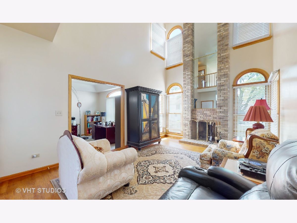
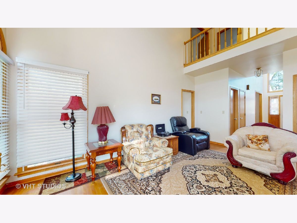
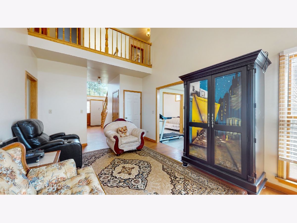
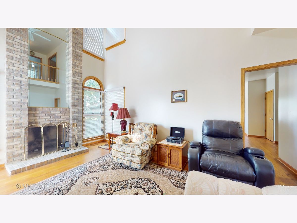
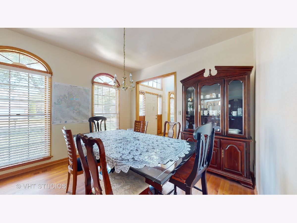
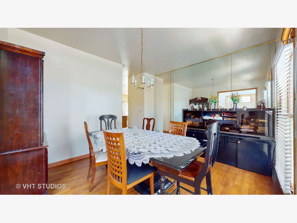
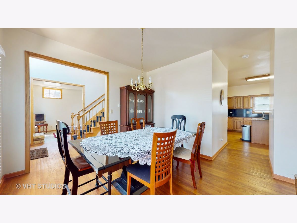
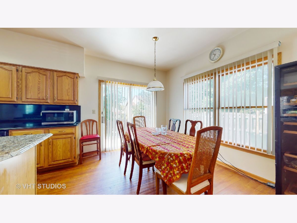
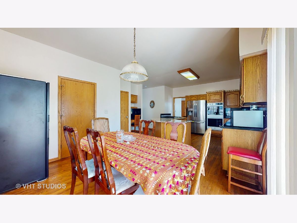
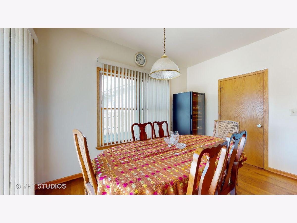

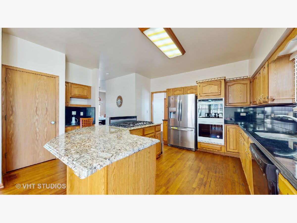
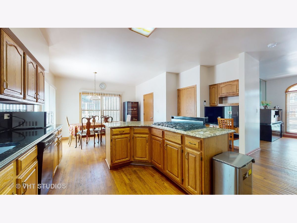
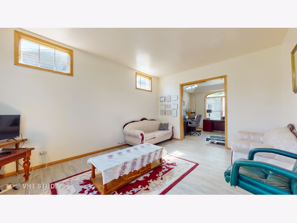
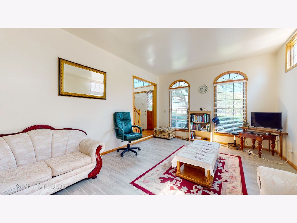
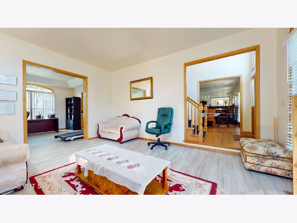
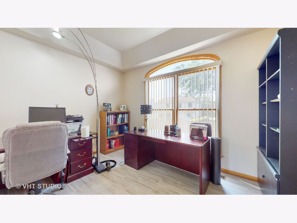
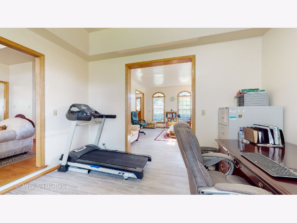
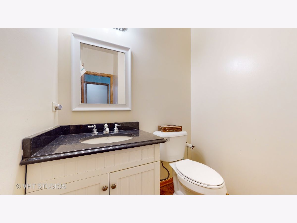
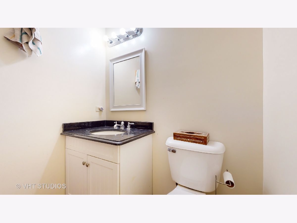
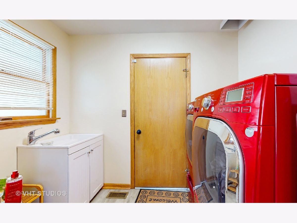
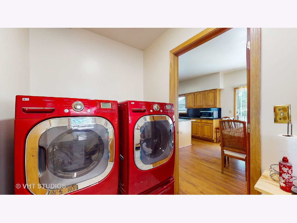
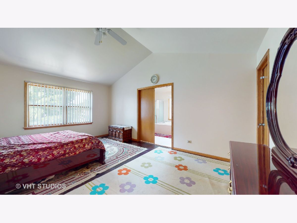
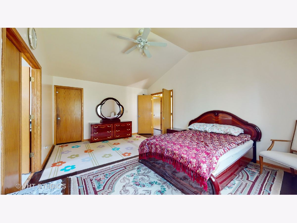
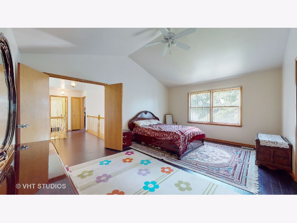
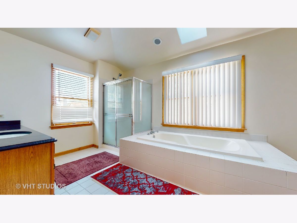
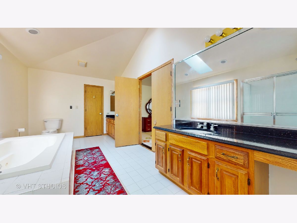
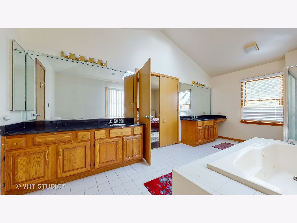
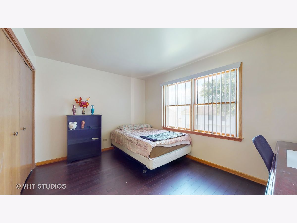
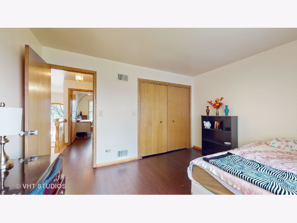
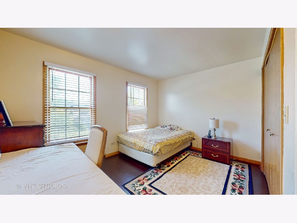
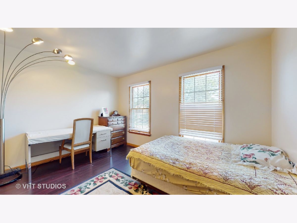
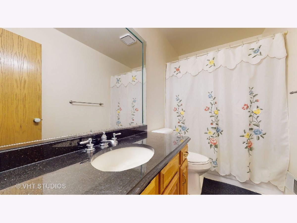
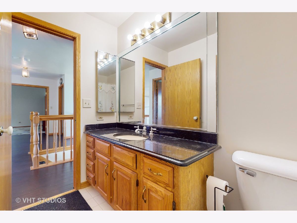
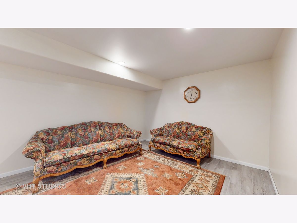
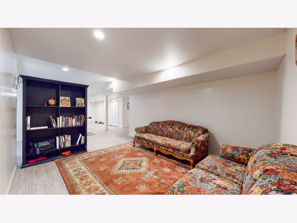
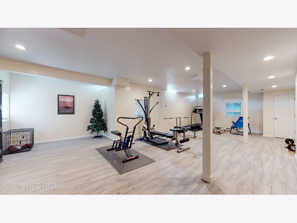
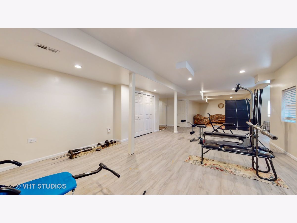
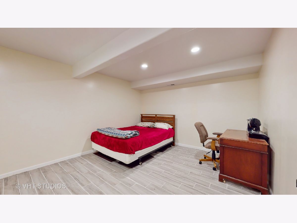
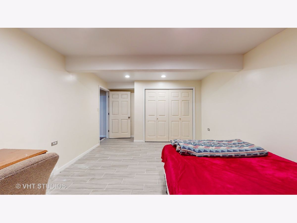
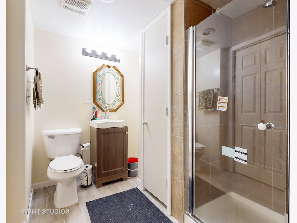
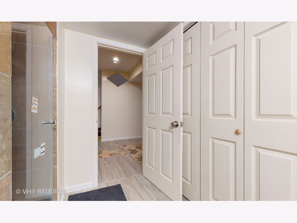
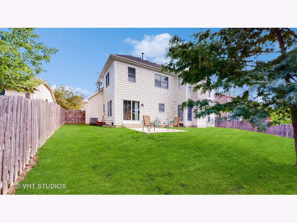
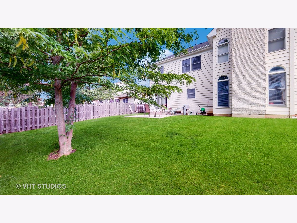
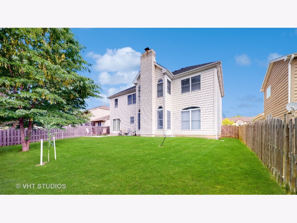
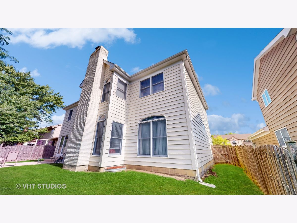
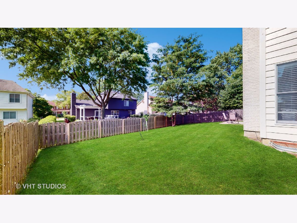
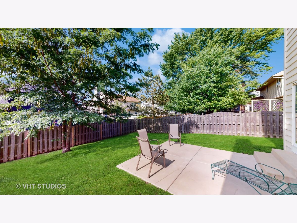
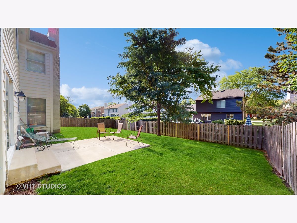
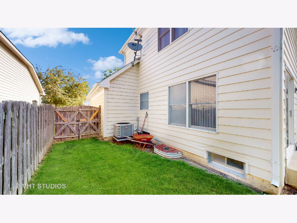
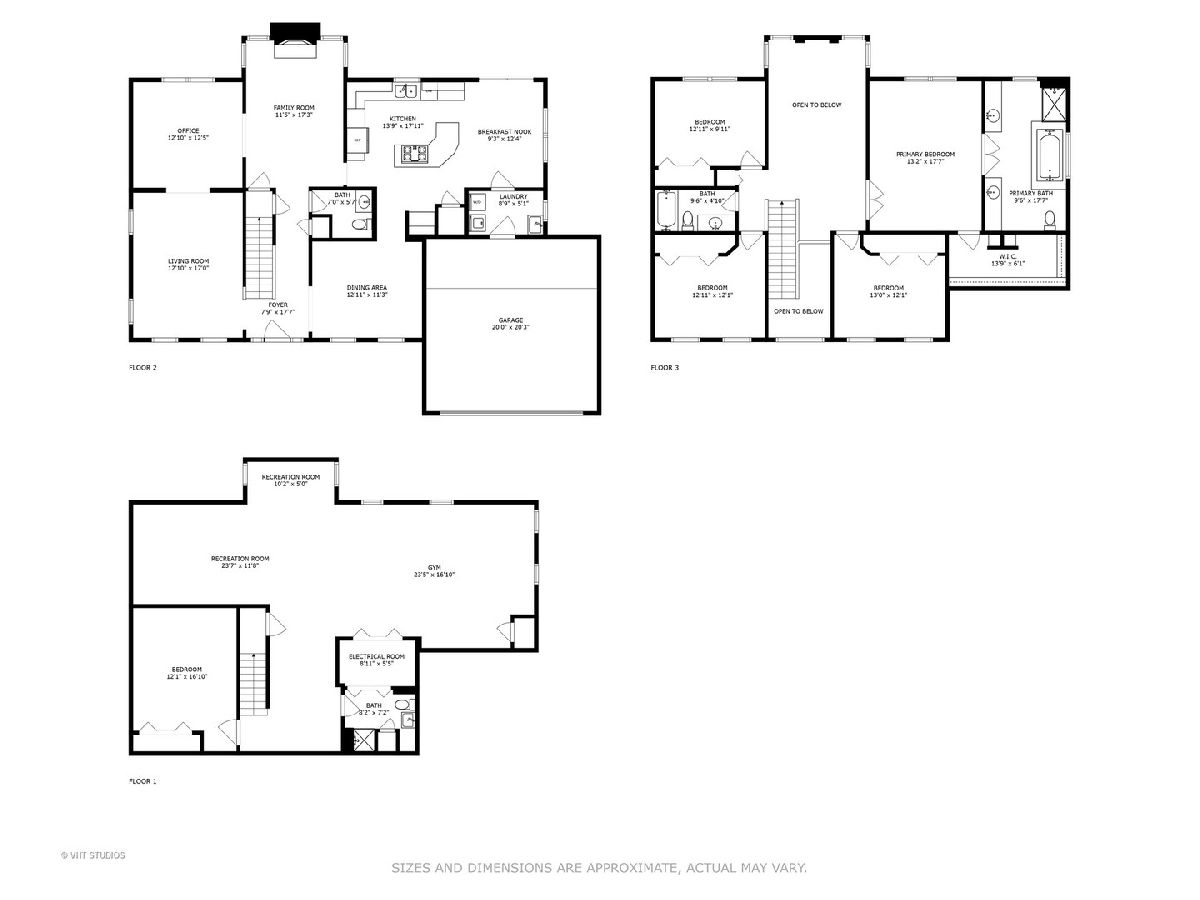
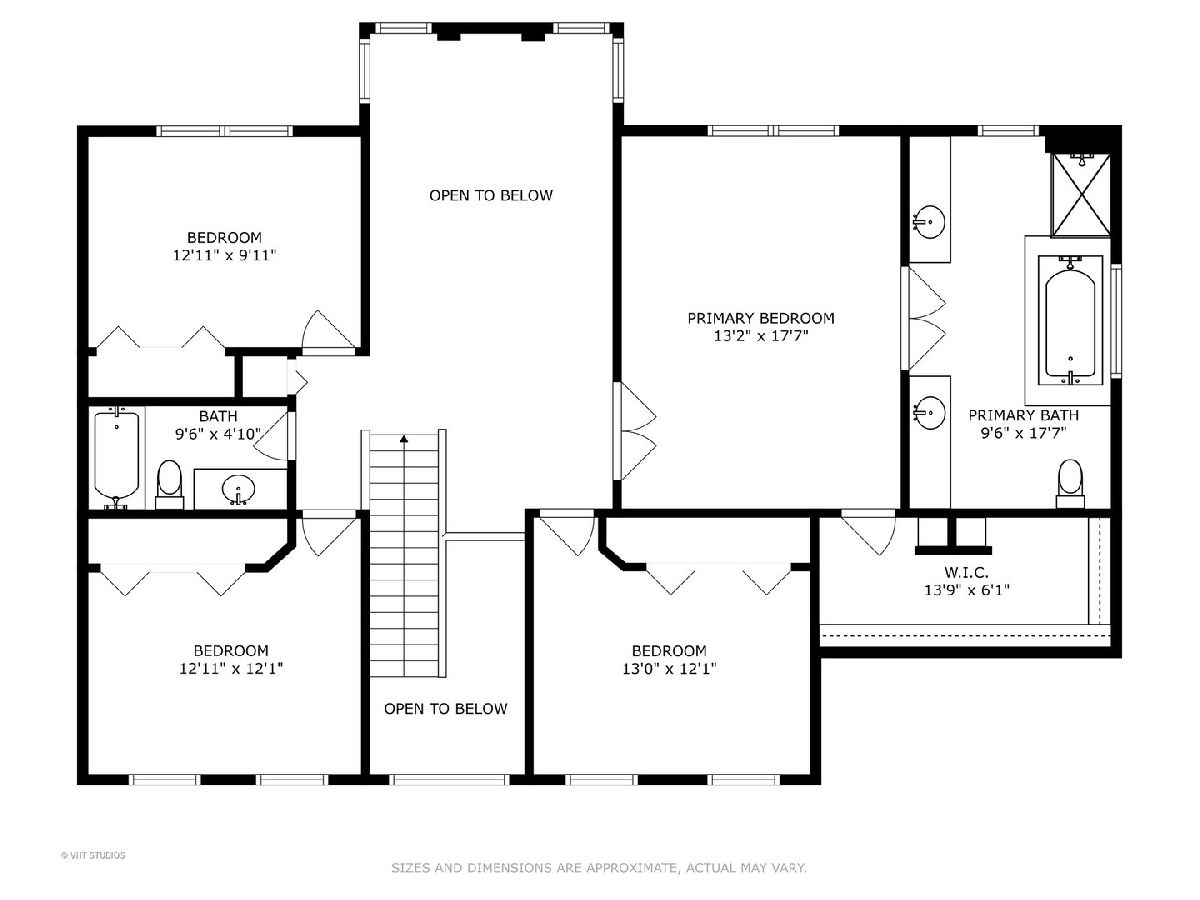
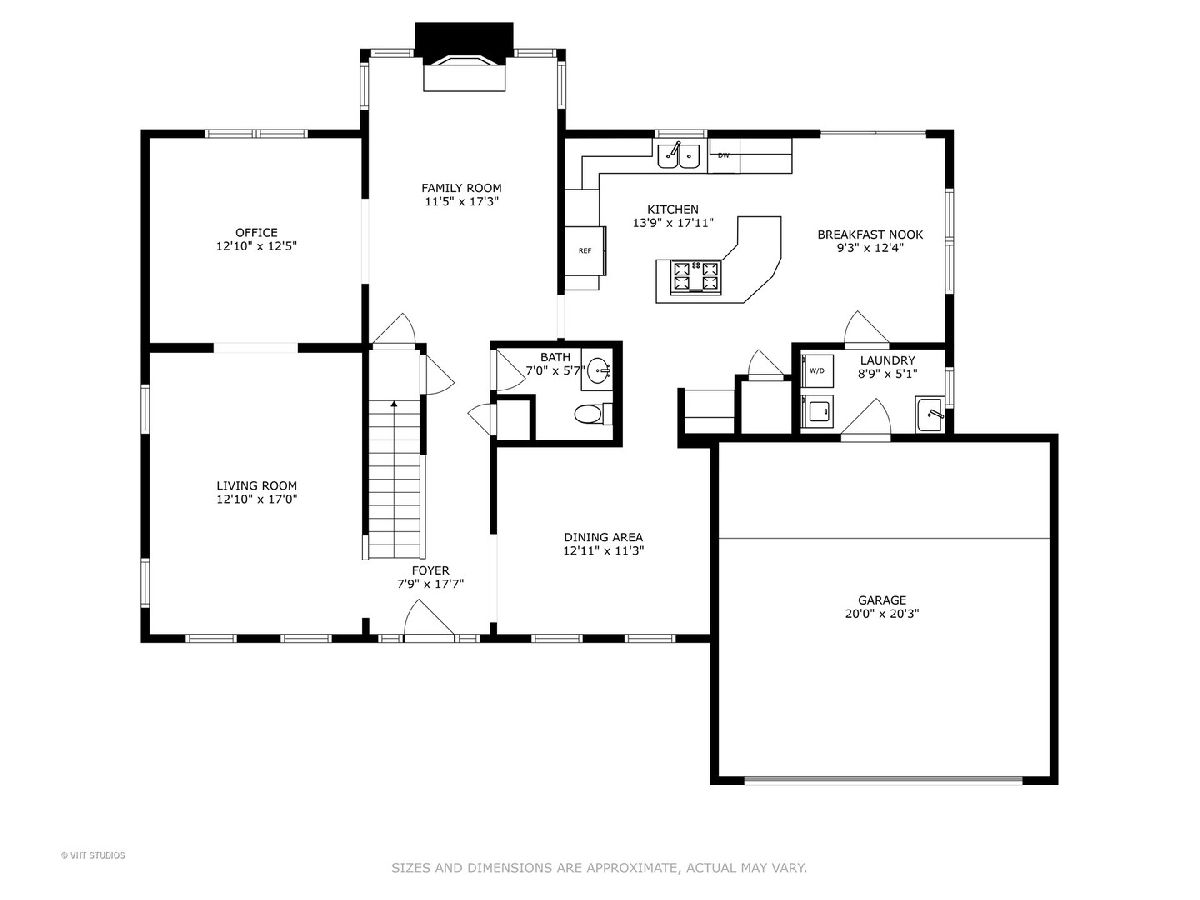
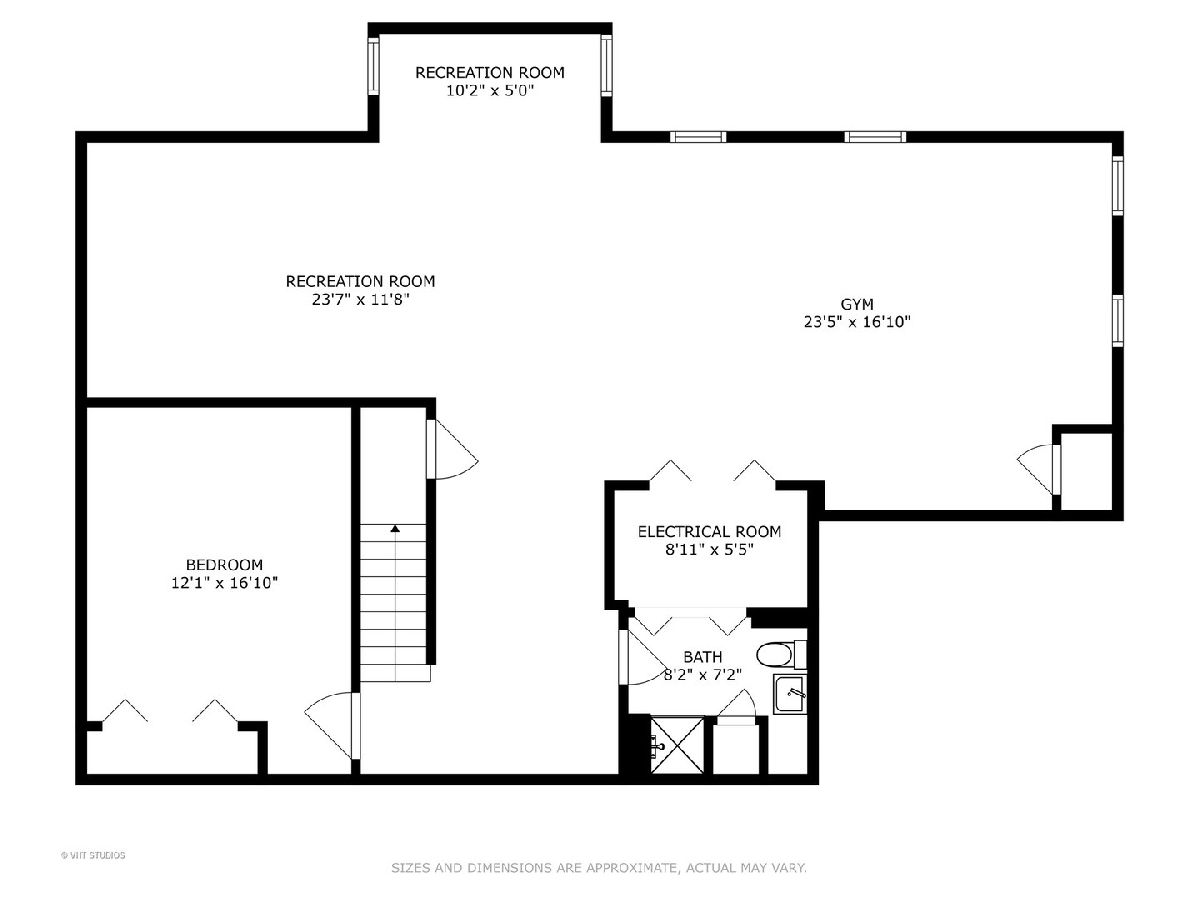
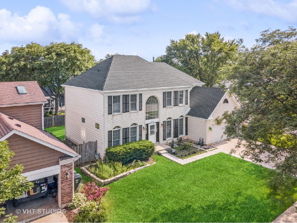
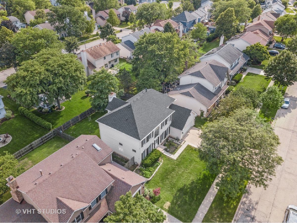
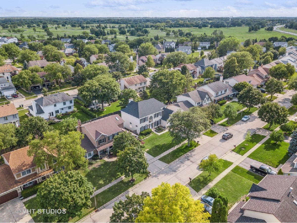
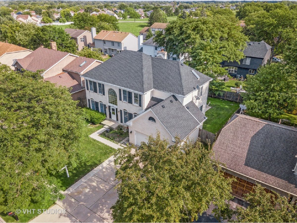
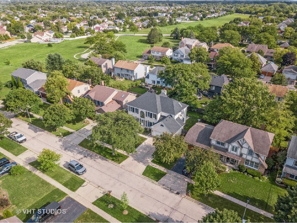
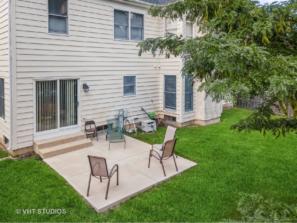

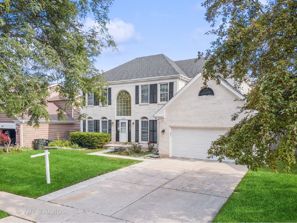
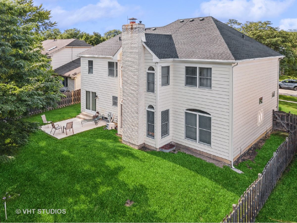
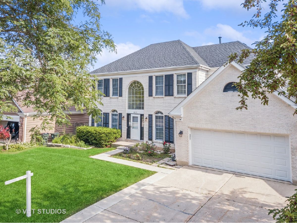
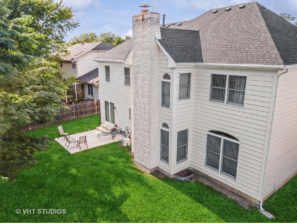
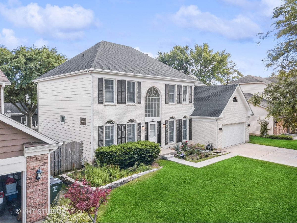
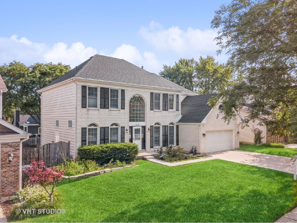
Room Specifics
Total Bedrooms: 5
Bedrooms Above Ground: 4
Bedrooms Below Ground: 1
Dimensions: —
Floor Type: —
Dimensions: —
Floor Type: —
Dimensions: —
Floor Type: —
Dimensions: —
Floor Type: —
Full Bathrooms: 4
Bathroom Amenities: Separate Shower
Bathroom in Basement: 1
Rooms: —
Basement Description: Finished,Concrete (Basement)
Other Specifics
| 2 | |
| — | |
| Concrete | |
| — | |
| — | |
| 70X100 | |
| — | |
| — | |
| — | |
| — | |
| Not in DB | |
| — | |
| — | |
| — | |
| — |
Tax History
| Year | Property Taxes |
|---|---|
| 2023 | $10,382 |
Contact Agent
Nearby Similar Homes
Nearby Sold Comparables
Contact Agent
Listing Provided By
PCS Realty Group, Inc.

