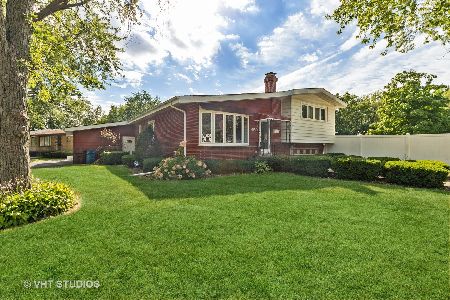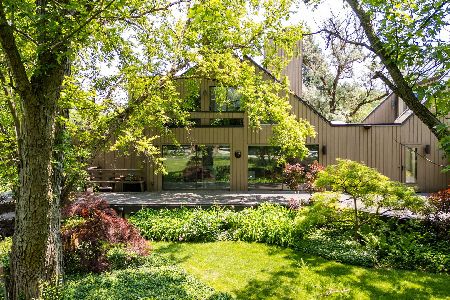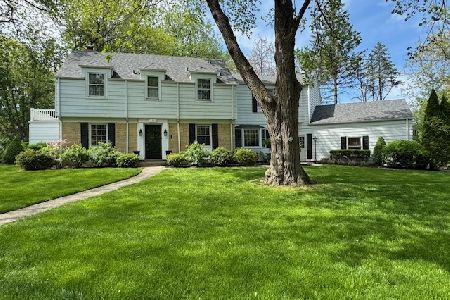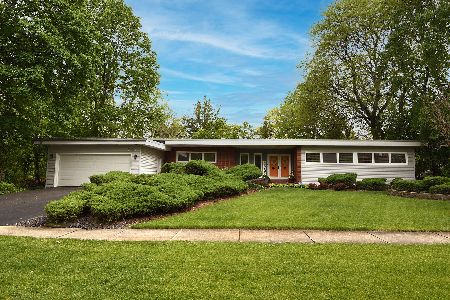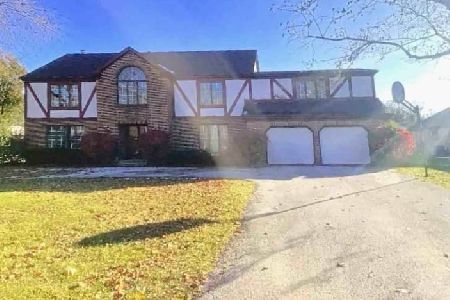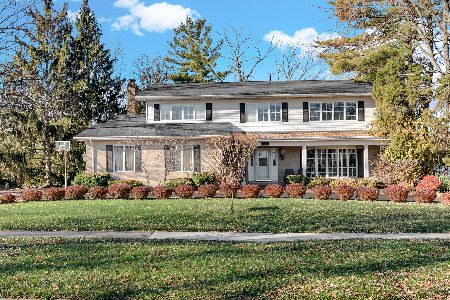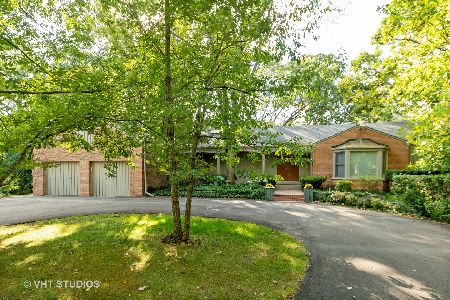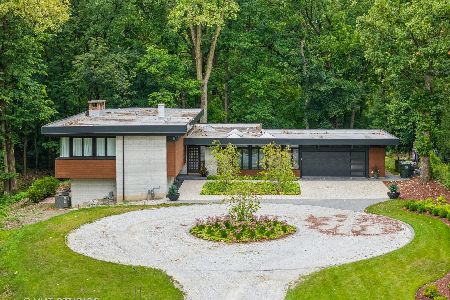1620 Cambridge Avenue, Flossmoor, Illinois 60422
$355,000
|
Sold
|
|
| Status: | Closed |
| Sqft: | 3,989 |
| Cost/Sqft: | $94 |
| Beds: | 4 |
| Baths: | 4 |
| Year Built: | 1958 |
| Property Taxes: | $15,483 |
| Days On Market: | 2505 |
| Lot Size: | 2,30 |
Description
AMAZING RANCH ON 2.3 WOODED ACRES RE-INTRODUCED AT INCREDIBLE PRICE! Spacious Mid Century Modern Keck and Keck Home! With so many important original Keck features, like the wonderful trademark window vents, there is NO EQUAL out there to this home and land - only 30 minutes from Chicago but a true retreat where you are one with nature. Modernist single-story home with 4 bedrooms, 4 FULL baths, and 3 fireplaces. Large floor to ceiling Thermopane windows and the vents make the most of both the scenery and the passive solar heating. Tongue in Groove paneling in many rooms. The showcase living room has finished concrete floors, gorgeous fireplace and sweeping views. The master has an immense walk-in closet and enormous bath. Spacious kitchen has new appliances. Attached 3 car garage. The wooded lot has an orchard, a clearing with fire pit, and trails through to the creek. Wildlife visit daily! Carpet and many appliances less than a year old. NO stairs!!
Property Specifics
| Single Family | |
| — | |
| Ranch | |
| 1958 | |
| None | |
| — | |
| No | |
| 2.3 |
| Cook | |
| — | |
| 0 / Not Applicable | |
| None | |
| Lake Michigan | |
| Public Sewer | |
| 10273888 | |
| 32073020110000 |
Nearby Schools
| NAME: | DISTRICT: | DISTANCE: | |
|---|---|---|---|
|
Grade School
Western Avenue Elementary School |
161 | — | |
|
Middle School
Parker Junior High School |
161 | Not in DB | |
|
High School
Homewood-flossmoor High School |
233 | Not in DB | |
Property History
| DATE: | EVENT: | PRICE: | SOURCE: |
|---|---|---|---|
| 6 Jun, 2019 | Sold | $355,000 | MRED MLS |
| 29 Mar, 2019 | Under contract | $375,000 | MRED MLS |
| 13 Feb, 2019 | Listed for sale | $375,000 | MRED MLS |
Room Specifics
Total Bedrooms: 4
Bedrooms Above Ground: 4
Bedrooms Below Ground: 0
Dimensions: —
Floor Type: Carpet
Dimensions: —
Floor Type: Carpet
Dimensions: —
Floor Type: Carpet
Full Bathrooms: 4
Bathroom Amenities: Whirlpool,Separate Shower,Double Sink,Bidet
Bathroom in Basement: 0
Rooms: Office,Breakfast Room,Foyer
Basement Description: Slab
Other Specifics
| 3 | |
| — | |
| Concrete | |
| Deck | |
| — | |
| 628X150 | |
| — | |
| Full | |
| Vaulted/Cathedral Ceilings, Skylight(s), First Floor Bedroom, First Floor Laundry, First Floor Full Bath | |
| Range, Dishwasher, High End Refrigerator, Washer, Dryer, Stainless Steel Appliance(s) | |
| Not in DB | |
| Tennis Courts | |
| — | |
| — | |
| Wood Burning |
Tax History
| Year | Property Taxes |
|---|---|
| 2019 | $15,483 |
Contact Agent
Nearby Similar Homes
Nearby Sold Comparables
Contact Agent
Listing Provided By
Coldwell Banker Residential

