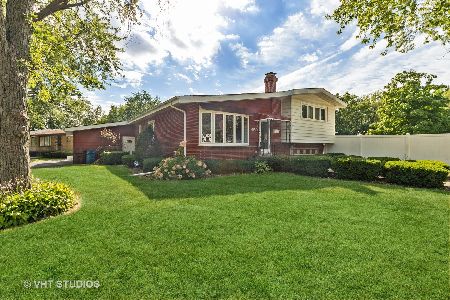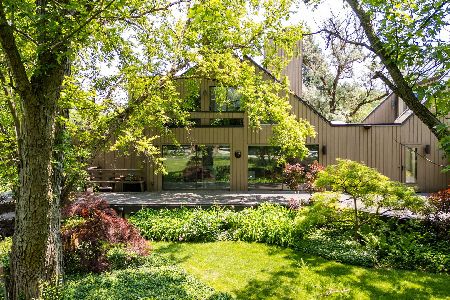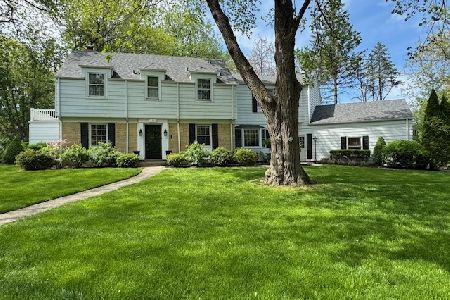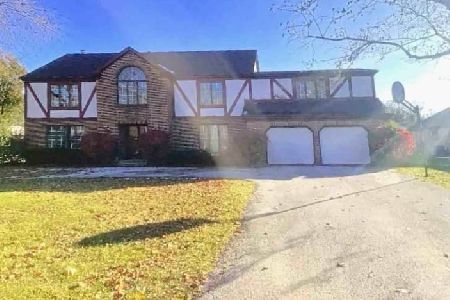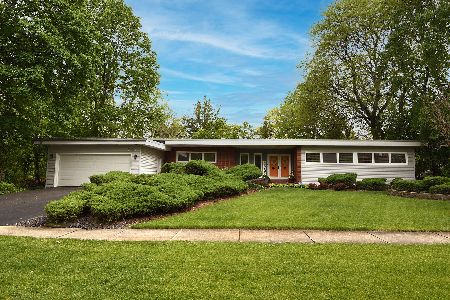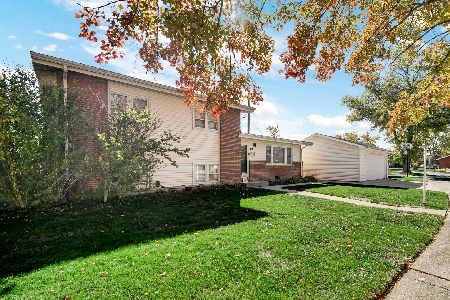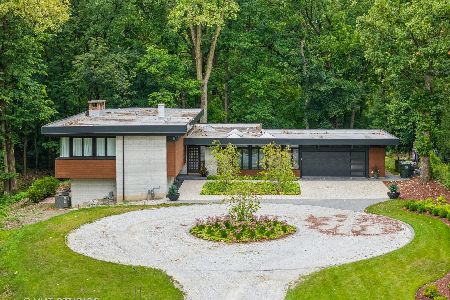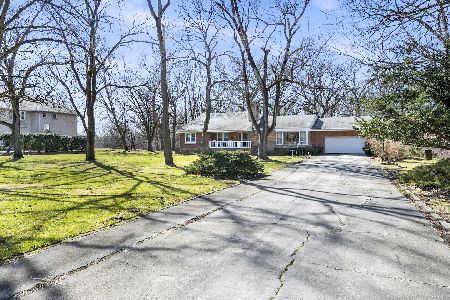1632 Cambridge Avenue, Flossmoor, Illinois 60422
$425,000
|
Sold
|
|
| Status: | Closed |
| Sqft: | 3,356 |
| Cost/Sqft: | $127 |
| Beds: | 4 |
| Baths: | 4 |
| Year Built: | 1952 |
| Property Taxes: | $13,038 |
| Days On Market: | 2805 |
| Lot Size: | 2,10 |
Description
Stunning mid-century Keck & Keck contemporary ranch home nestled on 2 acres of serene landscaped and wooded beauty. Nature lovers will delight in the indoor/outdoor lifestyle with an abundance of natural light thru out. The bright, spacious layout is great for entertaining w/ large windows, 3 patio areas, gazebo, sound system, 2 WB FPs, wet bar, recessed lights and updated kitchen and baths. Kitchen updated w/SS appls, granite, cherry cabinets, tons of storage, large patio doors. MBR suite is huge with deck off of large sitting area, sky lights, walk-in closet, built-ins, steam shower, dry sauna, jetted tub, htd floors and multi-head shower. Zoned heating w/3 furnaces/ac + boiler for heated floors. This remarkable home is close to Metra, downtown Flossmoor and area shopping.
Property Specifics
| Single Family | |
| — | |
| Contemporary | |
| 1952 | |
| None | |
| — | |
| No | |
| 2.1 |
| Cook | |
| — | |
| 0 / Not Applicable | |
| None | |
| Public | |
| Public Sewer | |
| 09921463 | |
| 32073020120000 |
Nearby Schools
| NAME: | DISTRICT: | DISTANCE: | |
|---|---|---|---|
|
Grade School
Western Avenue Elementary School |
161 | — | |
|
Middle School
Parker Junior High School |
161 | Not in DB | |
|
High School
Homewood-flossmoor High School |
233 | Not in DB | |
Property History
| DATE: | EVENT: | PRICE: | SOURCE: |
|---|---|---|---|
| 23 May, 2012 | Sold | $435,000 | MRED MLS |
| 23 Apr, 2012 | Under contract | $499,000 | MRED MLS |
| — | Last price change | $575,000 | MRED MLS |
| 5 Mar, 2012 | Listed for sale | $575,000 | MRED MLS |
| 29 May, 2018 | Sold | $425,000 | MRED MLS |
| 23 Apr, 2018 | Under contract | $425,000 | MRED MLS |
| 19 Apr, 2018 | Listed for sale | $425,000 | MRED MLS |
Room Specifics
Total Bedrooms: 4
Bedrooms Above Ground: 4
Bedrooms Below Ground: 0
Dimensions: —
Floor Type: Carpet
Dimensions: —
Floor Type: Carpet
Dimensions: —
Floor Type: Carpet
Full Bathrooms: 4
Bathroom Amenities: Whirlpool,Separate Shower,Steam Shower,Double Sink,Full Body Spray Shower,Double Shower
Bathroom in Basement: 0
Rooms: Foyer,Sitting Room,Utility Room-1st Floor,Walk In Closet
Basement Description: Crawl
Other Specifics
| 3 | |
| — | |
| Asphalt | |
| Deck, Patio, Gazebo, Storms/Screens | |
| Landscaped | |
| 150 X 628 | |
| — | |
| Full | |
| Skylight(s), Sauna/Steam Room, Bar-Wet, Hardwood Floors, Heated Floors, First Floor Bedroom | |
| Double Oven, Microwave, Dishwasher, Refrigerator, Washer, Dryer, Disposal, Stainless Steel Appliance(s) | |
| Not in DB | |
| Tennis Courts | |
| — | |
| — | |
| Wood Burning, Attached Fireplace Doors/Screen, Gas Starter |
Tax History
| Year | Property Taxes |
|---|---|
| 2012 | $15,651 |
| 2018 | $13,038 |
Contact Agent
Nearby Similar Homes
Nearby Sold Comparables
Contact Agent
Listing Provided By
Berg Properties

