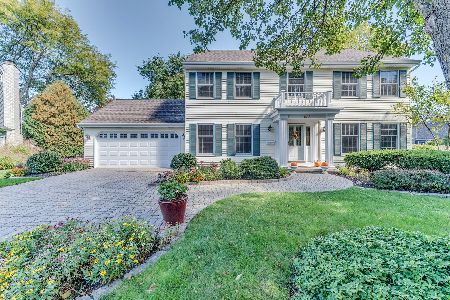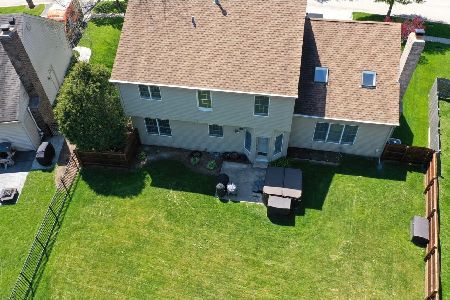1620 Forest Ridge Road, St Charles, Illinois 60174
$450,000
|
Sold
|
|
| Status: | Closed |
| Sqft: | 2,972 |
| Cost/Sqft: | $135 |
| Beds: | 4 |
| Baths: | 3 |
| Year Built: | 1989 |
| Property Taxes: | $9,896 |
| Days On Market: | 1752 |
| Lot Size: | 0,28 |
Description
Fabulous home on a cul de sac in sought-after Hunters Fields. Featuring over 3500 sf of finished living space, a first floor OFFICE, hardwood floors throughout the main level, a FINISHED basement and one of the larger floor plans in this subdivision! Several upgraded features---whole house vac, sprinkler system, 6-panel doors, and custom hardscape front/back add even more value to this home. Spacious kitchen features newer stainless appliances, tons of storage, coffee bar, a large prep island, and travertine back splash. The family room adjoins the eat-in kitchen and boasts a WBFP with gas starter, custom oak bookcases, and a sliding door to a spacious deck and patio. The second floor master suite was just painted 'on trend' Agreeable Gray, and features a dressing area, a "hers" WIC and a "his" clothes closet, plus a neutral tiled bath with separate shower, jetted tub, and double vanity. The FINISHED basement has an egress window and 3 flex spaces (game/exercise area, rec room, and TV/media area), plus tons of closet storage and a 290 sf crawl for additional storage. MANY new/newer elements in this great home: siding/gutters (2017), HVAC (2014), appliances and roof about 10 years old, humidifier (2014), two 50 gal hot water heaters (2020), basement carpet (2021), and staining of the deck (2020). Award-winning D303 schools within walking distance, close to shopping, bike paths, parks, restaurants, services, and schools. Seller prefers late May close.
Property Specifics
| Single Family | |
| — | |
| — | |
| 1989 | |
| Partial | |
| — | |
| No | |
| 0.28 |
| Kane | |
| Hunters Fields | |
| 0 / Not Applicable | |
| None | |
| Public | |
| Public Sewer | |
| 11049597 | |
| 0926126030 |
Nearby Schools
| NAME: | DISTRICT: | DISTANCE: | |
|---|---|---|---|
|
Grade School
Munhall Elementary School |
303 | — | |
|
Middle School
Wredling Middle School |
303 | Not in DB | |
|
High School
St. Charles East High School |
303 | Not in DB | |
Property History
| DATE: | EVENT: | PRICE: | SOURCE: |
|---|---|---|---|
| 3 Jun, 2021 | Sold | $450,000 | MRED MLS |
| 17 Apr, 2021 | Under contract | $400,000 | MRED MLS |
| 10 Apr, 2021 | Listed for sale | $400,000 | MRED MLS |
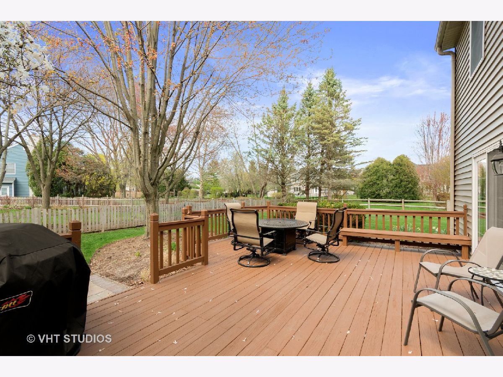
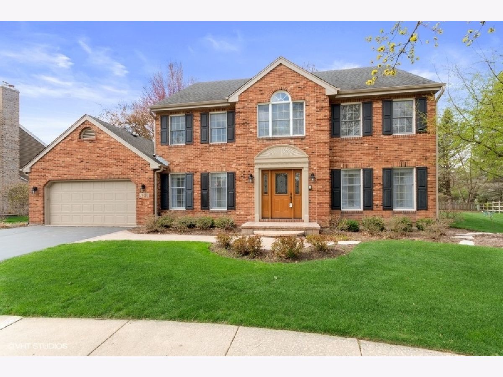
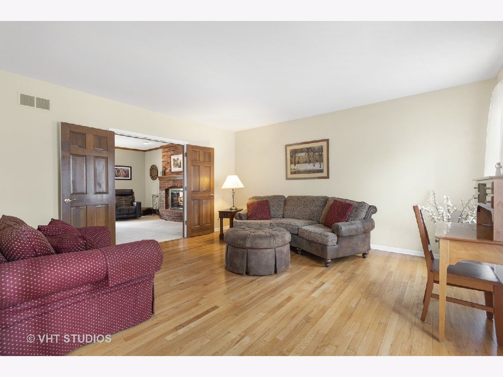
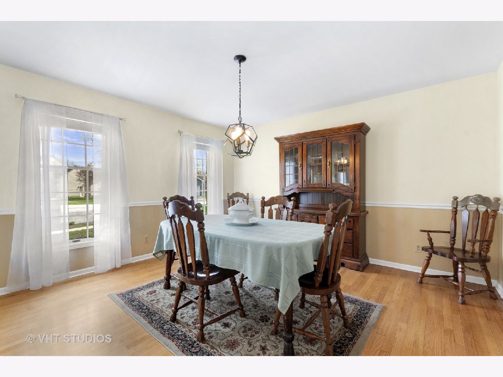
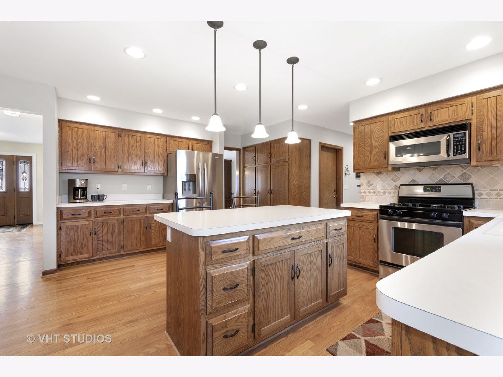
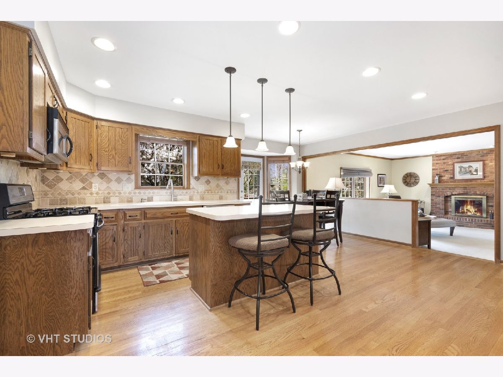
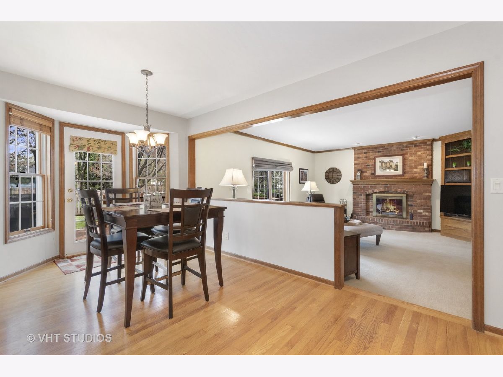
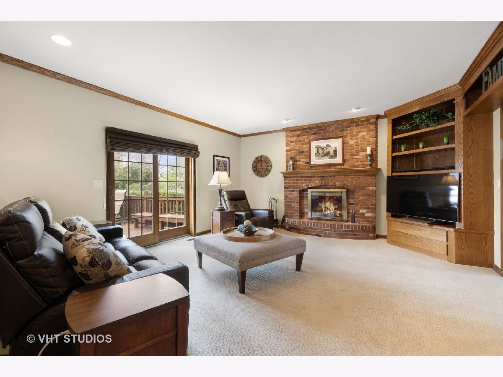
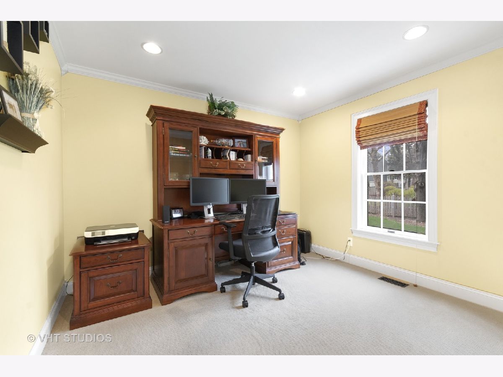
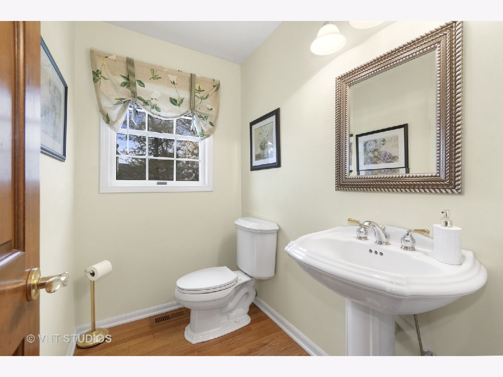
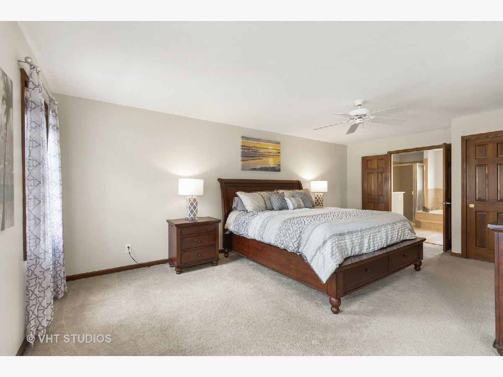
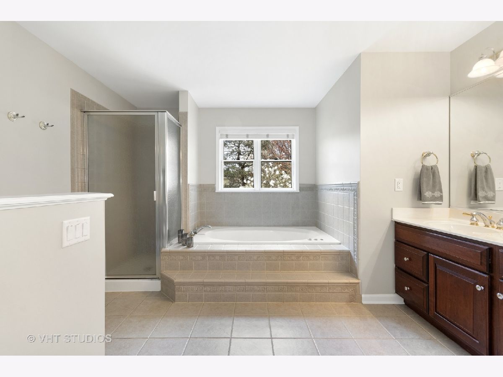
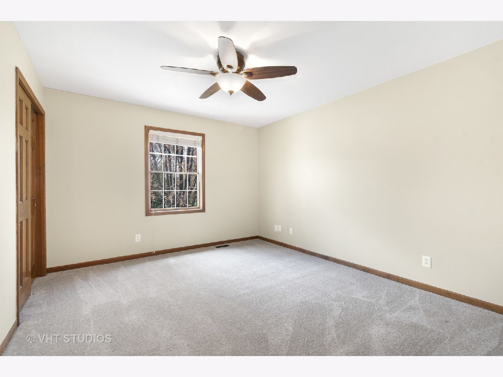
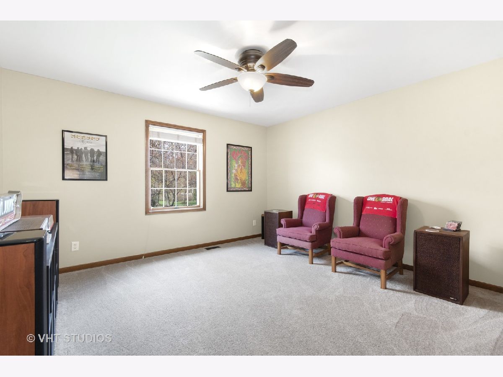
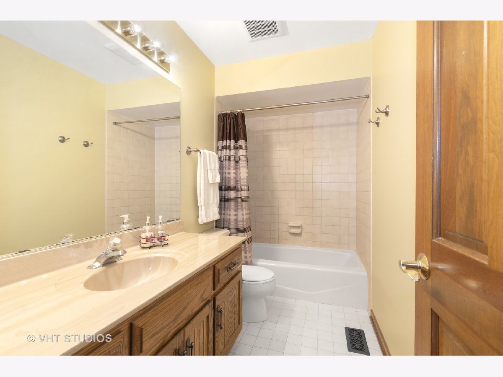
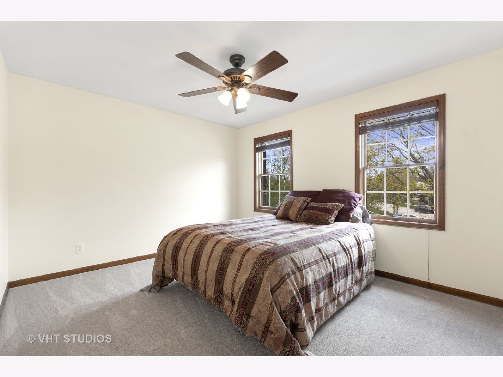
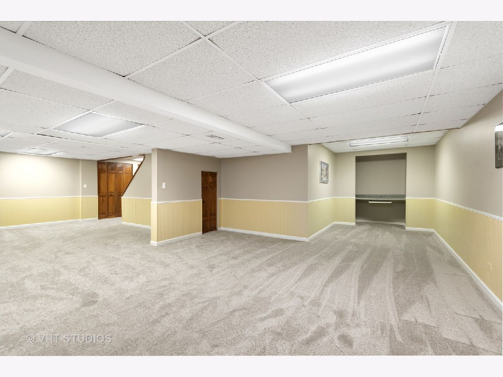
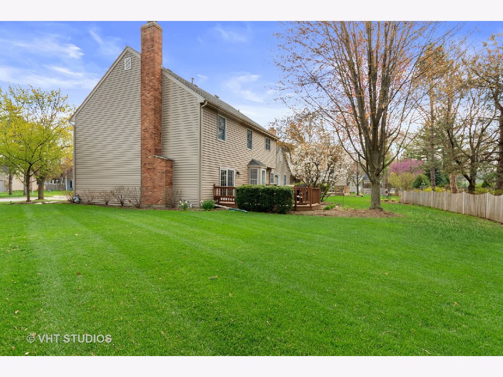
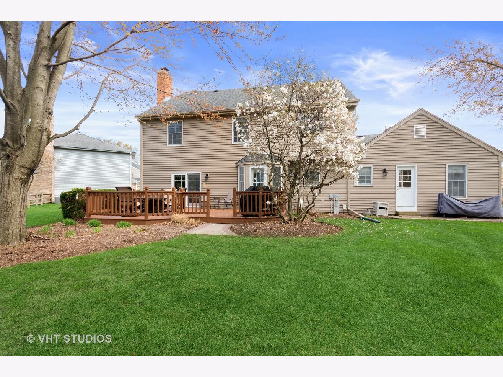
Room Specifics
Total Bedrooms: 4
Bedrooms Above Ground: 4
Bedrooms Below Ground: 0
Dimensions: —
Floor Type: Carpet
Dimensions: —
Floor Type: Carpet
Dimensions: —
Floor Type: Carpet
Full Bathrooms: 3
Bathroom Amenities: Whirlpool,Separate Shower,Double Sink
Bathroom in Basement: 0
Rooms: Office,Recreation Room,Game Room,Media Room,Foyer
Basement Description: Finished,Crawl
Other Specifics
| 2 | |
| Concrete Perimeter | |
| Asphalt | |
| Brick Paver Patio | |
| Cul-De-Sac,Partial Fencing,Sidewalks,Streetlights | |
| 86X118X126X113 | |
| — | |
| Full | |
| Hardwood Floors, First Floor Laundry, Built-in Features, Walk-In Closet(s), Bookcases, Center Hall Plan | |
| Range, Microwave, Dishwasher, Refrigerator, Washer, Dryer, Stainless Steel Appliance(s), Water Softener Owned | |
| Not in DB | |
| Curbs, Sidewalks, Street Lights, Street Paved | |
| — | |
| — | |
| Wood Burning, Gas Starter |
Tax History
| Year | Property Taxes |
|---|---|
| 2021 | $9,896 |
Contact Agent
Nearby Similar Homes
Nearby Sold Comparables
Contact Agent
Listing Provided By
Baird & Warner Fox Valley - Geneva




