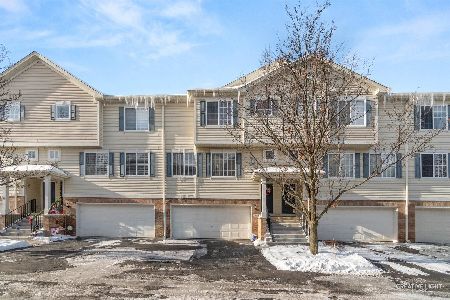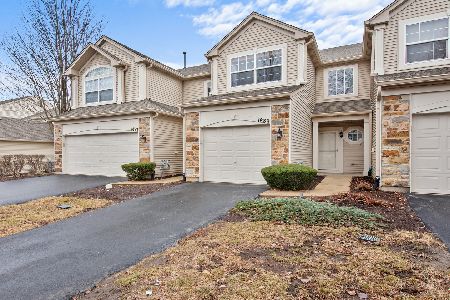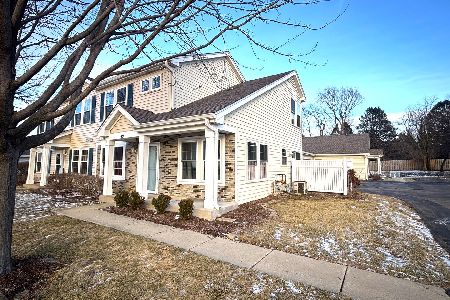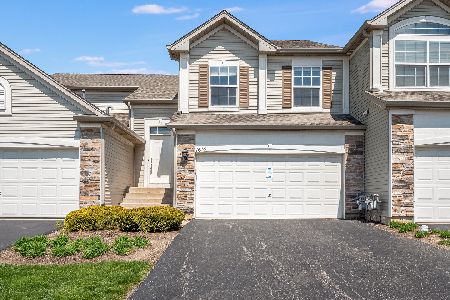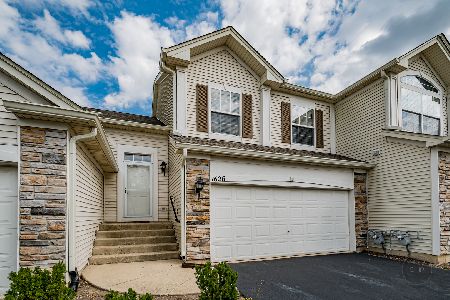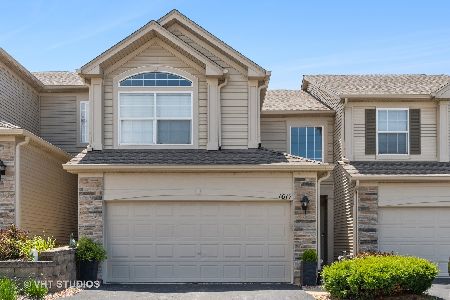1620 Fredericksburg Lane, Aurora, Illinois 60503
$180,000
|
Sold
|
|
| Status: | Closed |
| Sqft: | 1,572 |
| Cost/Sqft: | $114 |
| Beds: | 2 |
| Baths: | 2 |
| Year Built: | 2006 |
| Property Taxes: | $5,530 |
| Days On Market: | 2499 |
| Lot Size: | 0,00 |
Description
NOTHING TO DO BUT MOVE RIGHT INTO THIS GORGEOUS CONDO! BE AMAZED BY THE HUGE KITCHEN WITH ITS ABUNDANCE OF CABINET AND COUNTERTOP SPACE, LARGE PANTRY AND GIGANTIC 6' ISLAND WITH 3 BAR STOOLS. OVERSIZED LIVING ROOM/DINING ROOM COMBO WITH VAULTED CEILING. LARGE MASTER BEDROOM SUITE WITH 8'X5' WALK IN CLOSET, MASTER BATHROOM AND VAULTED CEILING. 2ND BEDROOM ALSO HAS A GENEROUS SIZED 5'X4' WALK IN CLOSET. ENTIRE UNTIL HAS BEAUTIFUL HARDWOOD FLOORING UNDER THE 2 YEAR OLD CARPETING. ATTACHED 2 CAR GARAGE.
Property Specifics
| Condos/Townhomes | |
| 2 | |
| — | |
| 2006 | |
| None | |
| FOXFIELD | |
| No | |
| — |
| Kendall | |
| Grand Pointe Trails | |
| 165 / Monthly | |
| Insurance,Exterior Maintenance,Lawn Care,Snow Removal | |
| Public | |
| Public Sewer | |
| 10314950 | |
| 0301327091 |
Nearby Schools
| NAME: | DISTRICT: | DISTANCE: | |
|---|---|---|---|
|
Grade School
The Wheatlands Elementary School |
308 | — | |
|
Middle School
Bednarcik Junior High School |
308 | Not in DB | |
|
High School
Oswego East High School |
308 | Not in DB | |
Property History
| DATE: | EVENT: | PRICE: | SOURCE: |
|---|---|---|---|
| 19 Apr, 2019 | Sold | $180,000 | MRED MLS |
| 25 Mar, 2019 | Under contract | $179,896 | MRED MLS |
| 20 Mar, 2019 | Listed for sale | $179,896 | MRED MLS |
Room Specifics
Total Bedrooms: 2
Bedrooms Above Ground: 2
Bedrooms Below Ground: 0
Dimensions: —
Floor Type: Carpet
Full Bathrooms: 2
Bathroom Amenities: —
Bathroom in Basement: 0
Rooms: Foyer,Pantry,Walk In Closet,Other Room
Basement Description: None
Other Specifics
| 2 | |
| Concrete Perimeter | |
| Asphalt | |
| Deck, Porch, Storms/Screens, Cable Access | |
| Common Grounds | |
| COMMON | |
| — | |
| Full | |
| Vaulted/Cathedral Ceilings, Hardwood Floors, Laundry Hook-Up in Unit, Walk-In Closet(s) | |
| Range, Microwave, Dishwasher, Refrigerator, Washer, Dryer, Range Hood, Water Softener Owned | |
| Not in DB | |
| — | |
| — | |
| Park | |
| — |
Tax History
| Year | Property Taxes |
|---|---|
| 2019 | $5,530 |
Contact Agent
Nearby Similar Homes
Nearby Sold Comparables
Contact Agent
Listing Provided By
Garry Real Estate


