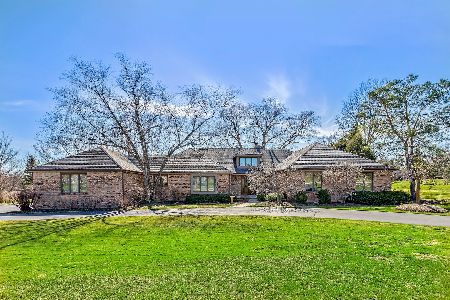1620 Galloway Drive, Inverness, Illinois 60010
$805,000
|
Sold
|
|
| Status: | Closed |
| Sqft: | 3,279 |
| Cost/Sqft: | $256 |
| Beds: | 4 |
| Baths: | 4 |
| Year Built: | 1989 |
| Property Taxes: | $18,638 |
| Days On Market: | 4265 |
| Lot Size: | 1,57 |
Description
Spectacular brick Ranch is nestled amid lush trees on 1.5 acres overlooking acres of conservation area....fabulous western views & sunsets! 5,400 SF of living space! Meticulous home boasts vol. ceil., hwd. floors, open floor plan, newer KI w/ maple cabs, top of the line SS appl. & island, FR w/ new stone FP, Sunroom, super MBR suite, updated BAs, enormous fin. Engl. Bsmt., new roof, deck,windows & much more!Turn key!
Property Specifics
| Single Family | |
| — | |
| Ranch | |
| 1989 | |
| Full,English | |
| — | |
| No | |
| 1.57 |
| Cook | |
| Inverness Hills | |
| 150 / Annual | |
| Other | |
| Private Well | |
| Septic-Private | |
| 08658293 | |
| 02074050040000 |
Nearby Schools
| NAME: | DISTRICT: | DISTANCE: | |
|---|---|---|---|
|
Grade School
Marion Jordan Elementary School |
15 | — | |
|
Middle School
Walter R Sundling Junior High Sc |
15 | Not in DB | |
|
High School
Wm Fremd High School |
211 | Not in DB | |
Property History
| DATE: | EVENT: | PRICE: | SOURCE: |
|---|---|---|---|
| 27 Aug, 2014 | Sold | $805,000 | MRED MLS |
| 12 Jul, 2014 | Under contract | $839,000 | MRED MLS |
| 25 Jun, 2014 | Listed for sale | $839,000 | MRED MLS |
Room Specifics
Total Bedrooms: 4
Bedrooms Above Ground: 4
Bedrooms Below Ground: 0
Dimensions: —
Floor Type: Carpet
Dimensions: —
Floor Type: Carpet
Dimensions: —
Floor Type: Carpet
Full Bathrooms: 4
Bathroom Amenities: Whirlpool,Separate Shower,Double Sink,Soaking Tub
Bathroom in Basement: 1
Rooms: Breakfast Room,Foyer,Game Room,Recreation Room,Heated Sun Room,Other Room
Basement Description: Finished
Other Specifics
| 3 | |
| Concrete Perimeter | |
| Concrete,Circular,Side Drive | |
| Deck, Patio, Storms/Screens | |
| Landscaped | |
| 454X137X130X220X245 | |
| — | |
| Full | |
| Vaulted/Cathedral Ceilings, Bar-Wet, Hardwood Floors, First Floor Bedroom, First Floor Laundry, First Floor Full Bath | |
| Range, Microwave, Dishwasher, High End Refrigerator, Bar Fridge, Freezer, Washer, Dryer, Stainless Steel Appliance(s) | |
| Not in DB | |
| Street Paved | |
| — | |
| — | |
| Wood Burning, Gas Starter |
Tax History
| Year | Property Taxes |
|---|---|
| 2014 | $18,638 |
Contact Agent
Nearby Similar Homes
Nearby Sold Comparables
Contact Agent
Listing Provided By
RE/MAX of Barrington






