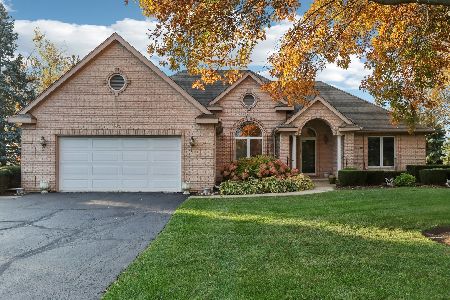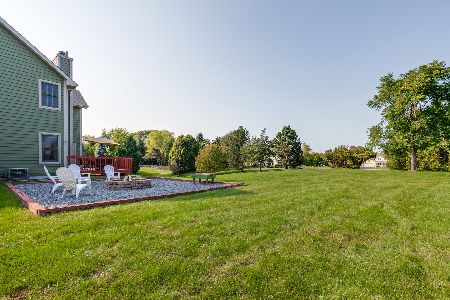1620 Spruce Street, Spring Grove, Illinois 60081
$354,000
|
Sold
|
|
| Status: | Closed |
| Sqft: | 2,400 |
| Cost/Sqft: | $145 |
| Beds: | 4 |
| Baths: | 4 |
| Year Built: | 1994 |
| Property Taxes: | $7,862 |
| Days On Market: | 1545 |
| Lot Size: | 0,91 |
Description
Located in the Orchard Bluff Estates community of Spring Grove, this gorgeous colonial with beautiful finishes and a serene interior location is proudly set on .91 acres of serenity. Upon arrival, guests are greeted with gorgeous hardwood floors and a two-story foyer that unfolds to an elegant dining room and an expansive living room with stained glass French doors that open to the family room. The family room offers sprawling windows overlooking the yard, plenty of space for any size furniture desired while unfolding to a phenomenal eat-in kitchen. The timeless kitchen is finished with 36" solid cabinets, granite countertops, stainless steel LG appliances, a built-in desk/prep area, and sliding door access to a new Trex deck and patio. The main floor also offers a charming powder room and a separate laundry room with garage access. 2nd floor is just as impressive with 4 generous bedrooms and 2 full bathrooms consisting of a vaulted expansive master suite with a spacious walk-in closet and direct access to a master bath. The master bath features a double vanity with granite counters and a shower/tub combo. The shared hall bathroom is complete with a single vanity and shower/tub combination. Full finished lower level with media area, game room, and storage area as well as a full bath with multiple shower heads. Private yard with brick patio and an extra wide as well as deep 2.5 car attached garage, perfect for a work shop. Trex deck was complete in 2020. Appliances and Countertops were completed in 2018. Siding and new roof in 2011. New faucets were installed in 2020.
Property Specifics
| Single Family | |
| — | |
| Colonial | |
| 1994 | |
| Full | |
| — | |
| No | |
| 0.91 |
| Mc Henry | |
| Orchard Bluff Estates | |
| 100 / Annual | |
| Other | |
| Private Well | |
| Septic-Private | |
| 11260559 | |
| 0531126001 |
Nearby Schools
| NAME: | DISTRICT: | DISTANCE: | |
|---|---|---|---|
|
Grade School
Spring Grove Elementary School |
2 | — | |
|
Middle School
Nippersink Middle School |
2 | Not in DB | |
|
High School
Richmond High School |
2 | Not in DB | |
Property History
| DATE: | EVENT: | PRICE: | SOURCE: |
|---|---|---|---|
| 28 Dec, 2021 | Sold | $354,000 | MRED MLS |
| 5 Nov, 2021 | Under contract | $349,000 | MRED MLS |
| 1 Nov, 2021 | Listed for sale | $349,000 | MRED MLS |
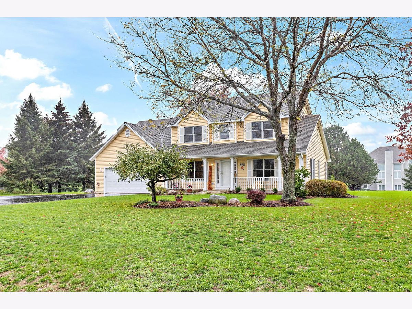
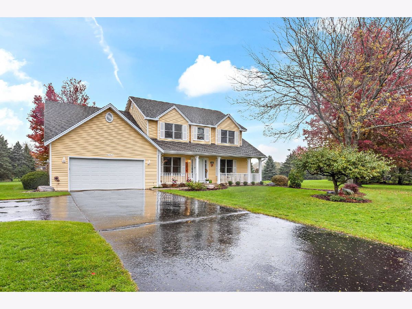
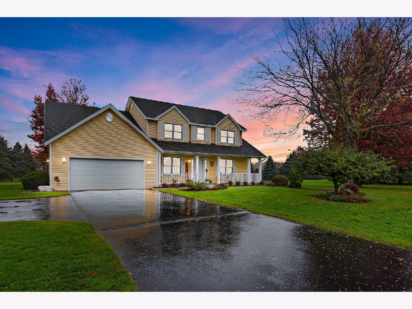
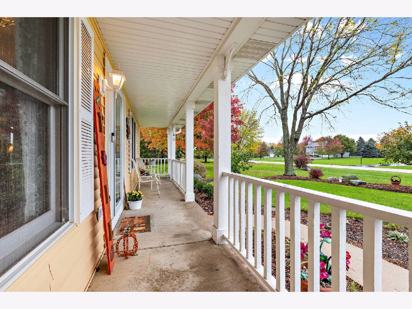
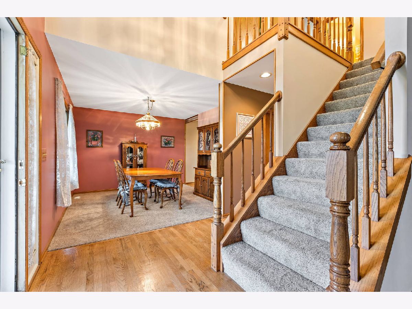
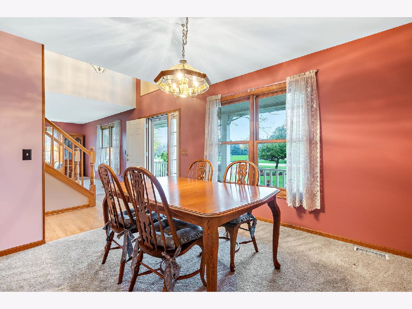
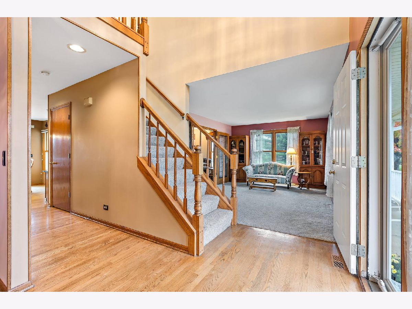
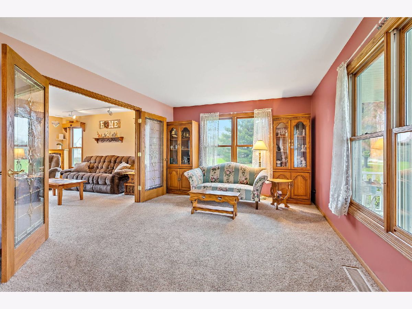
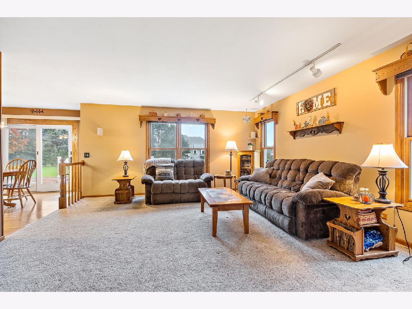
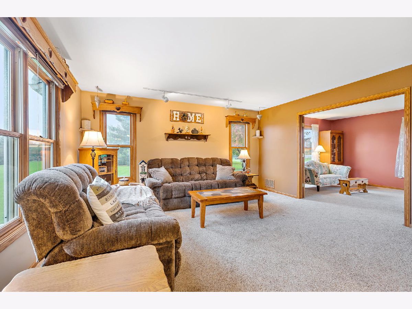
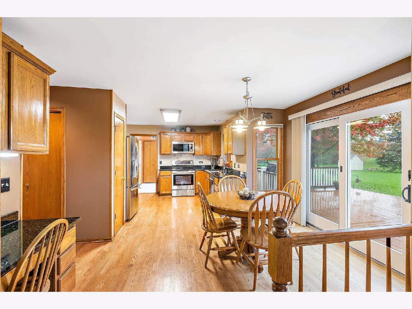
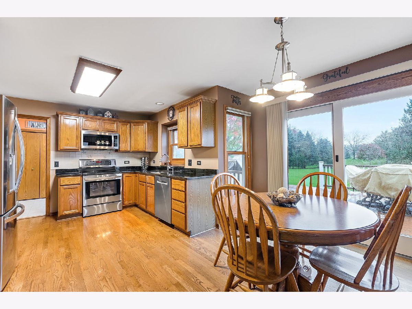
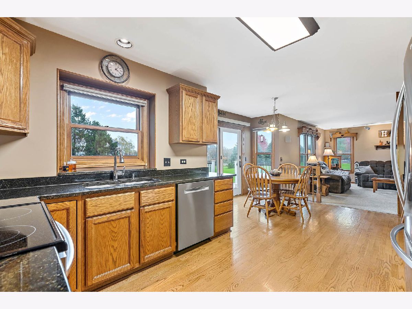
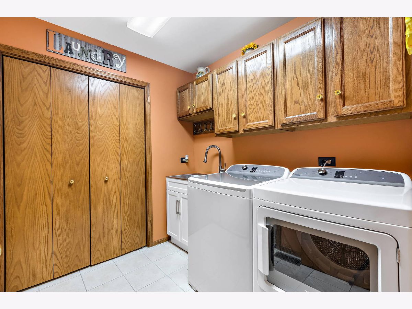
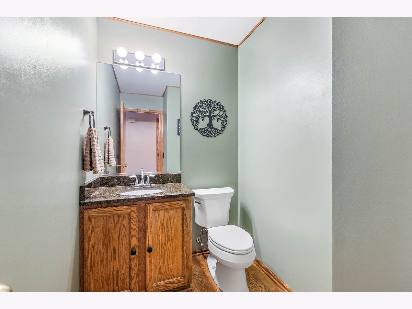
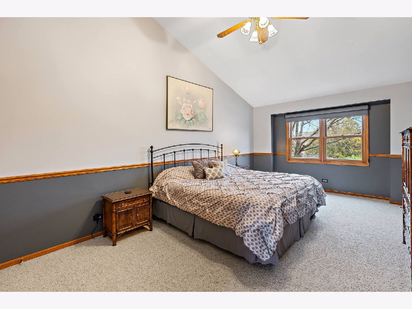
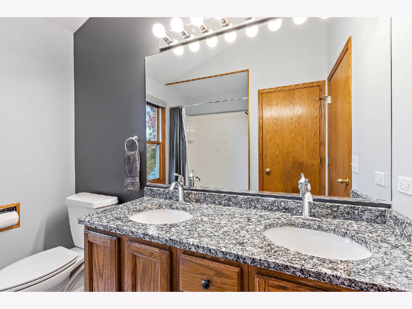
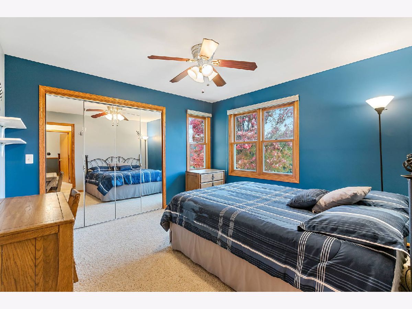
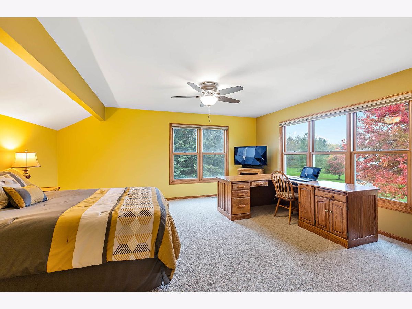
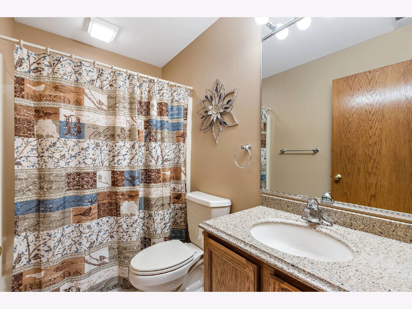
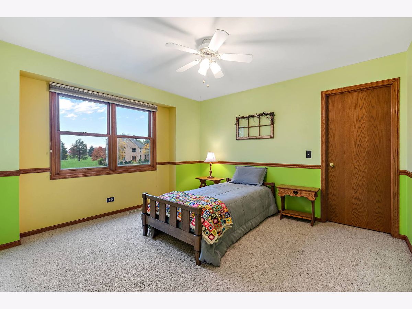
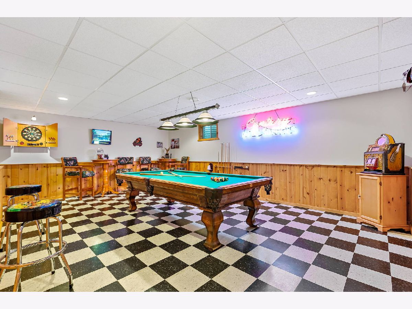
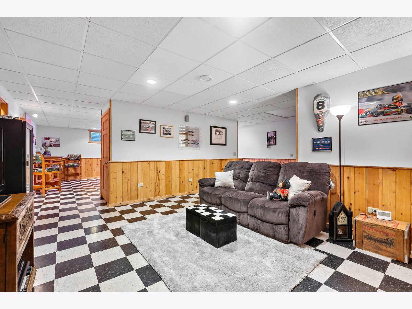
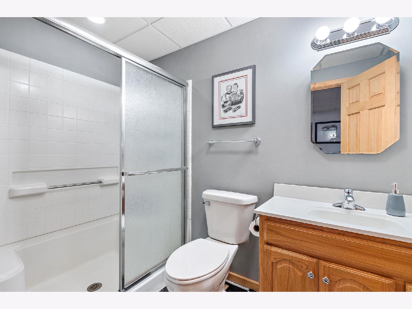
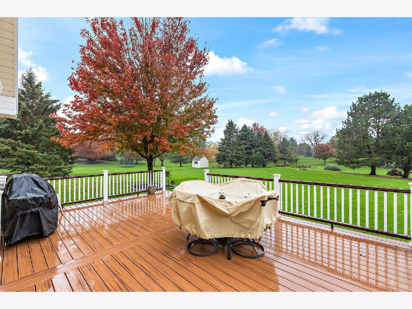
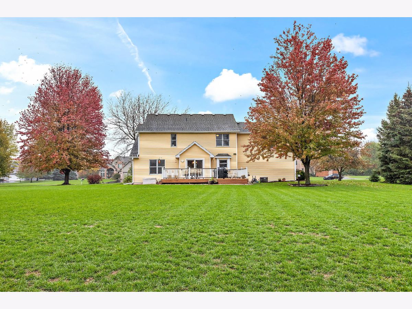
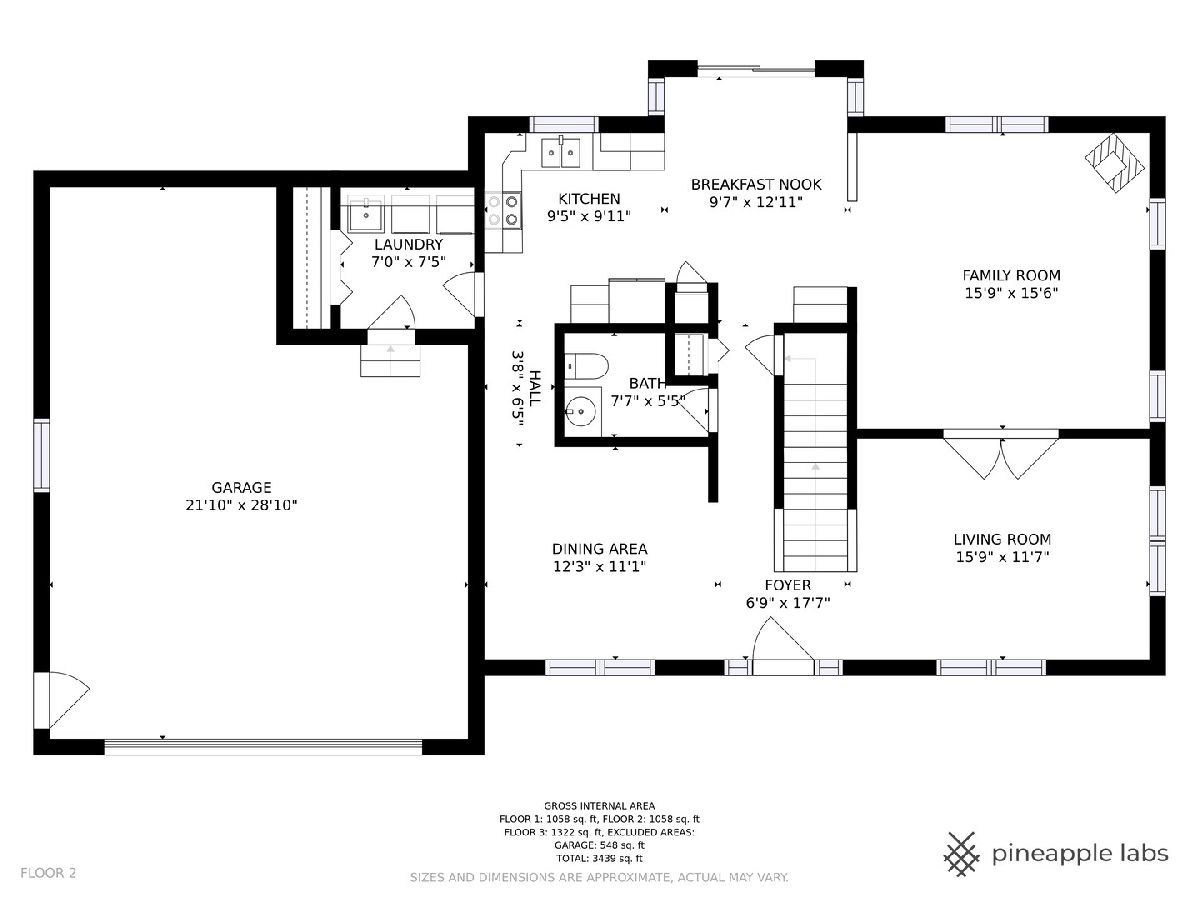
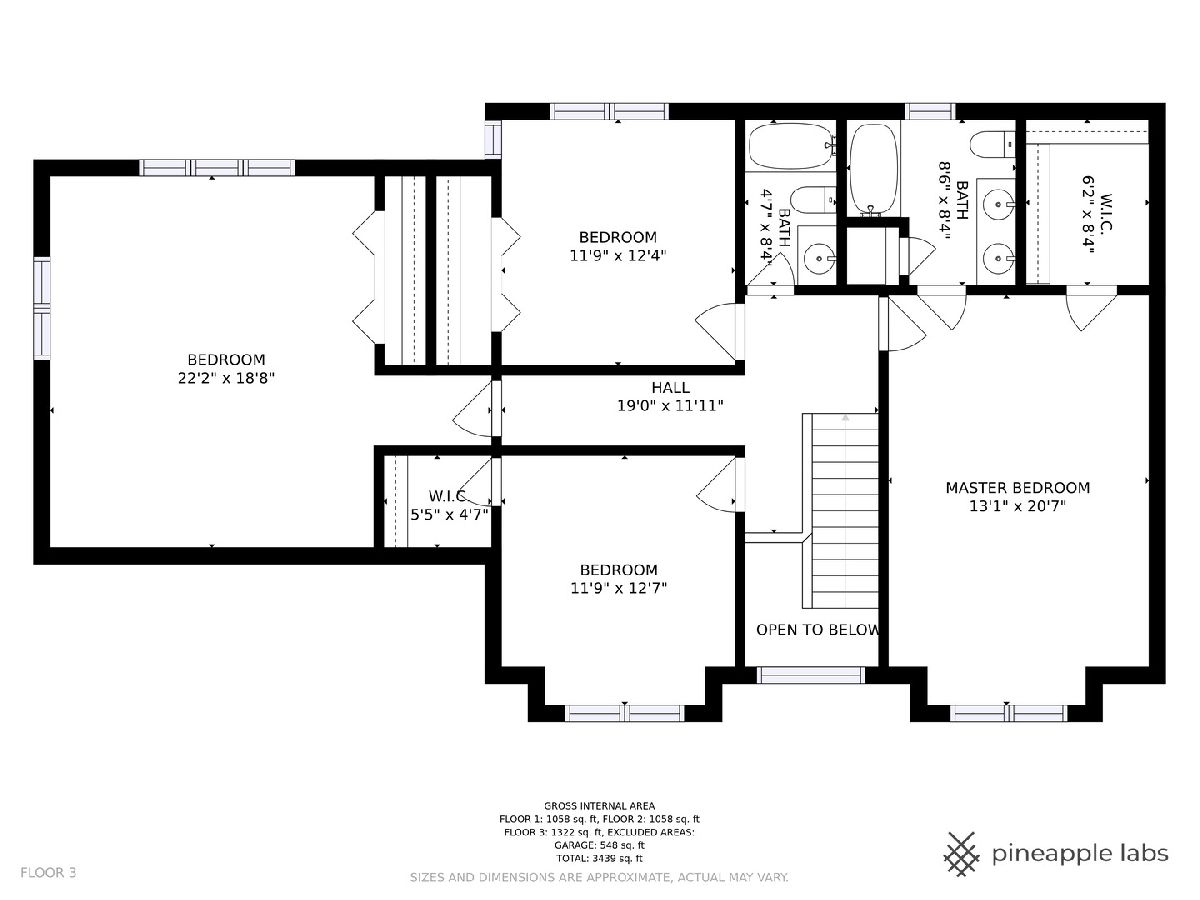
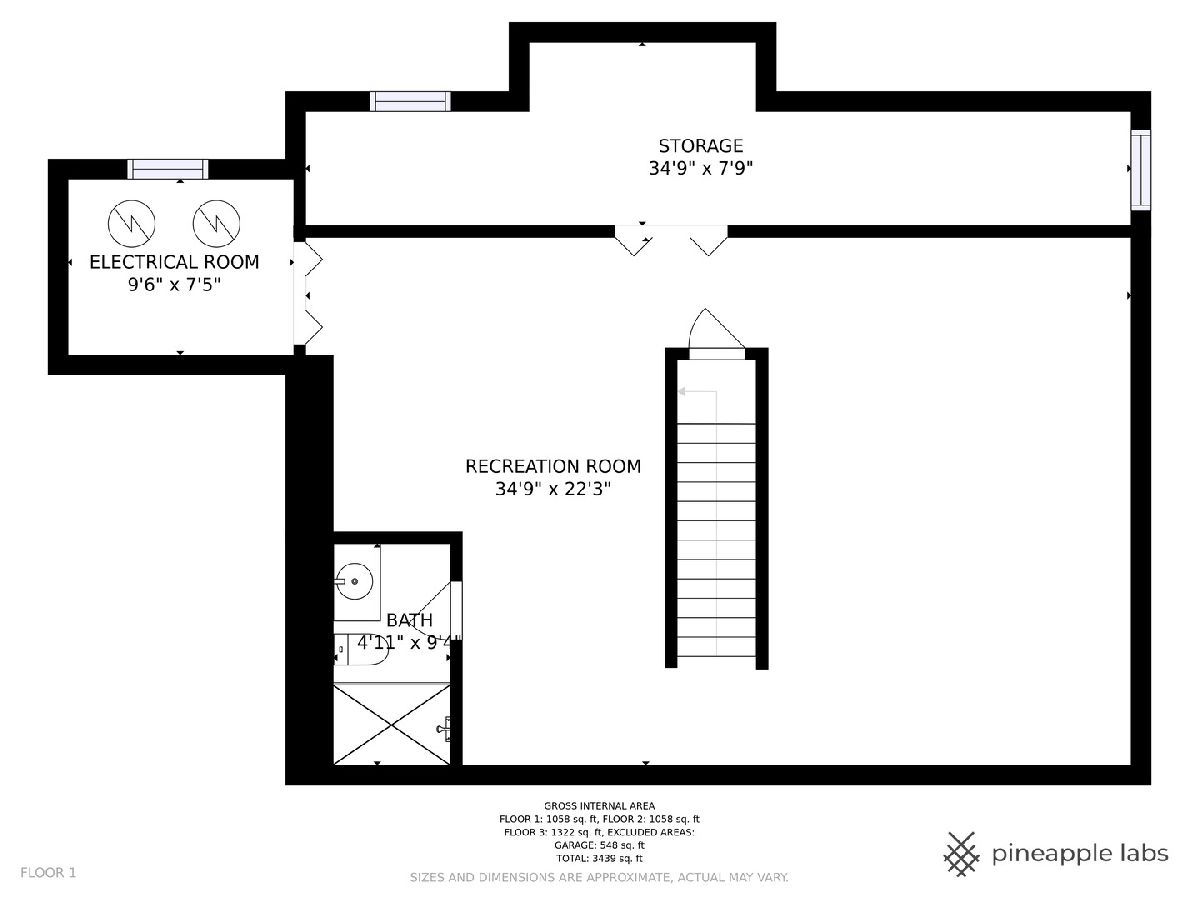
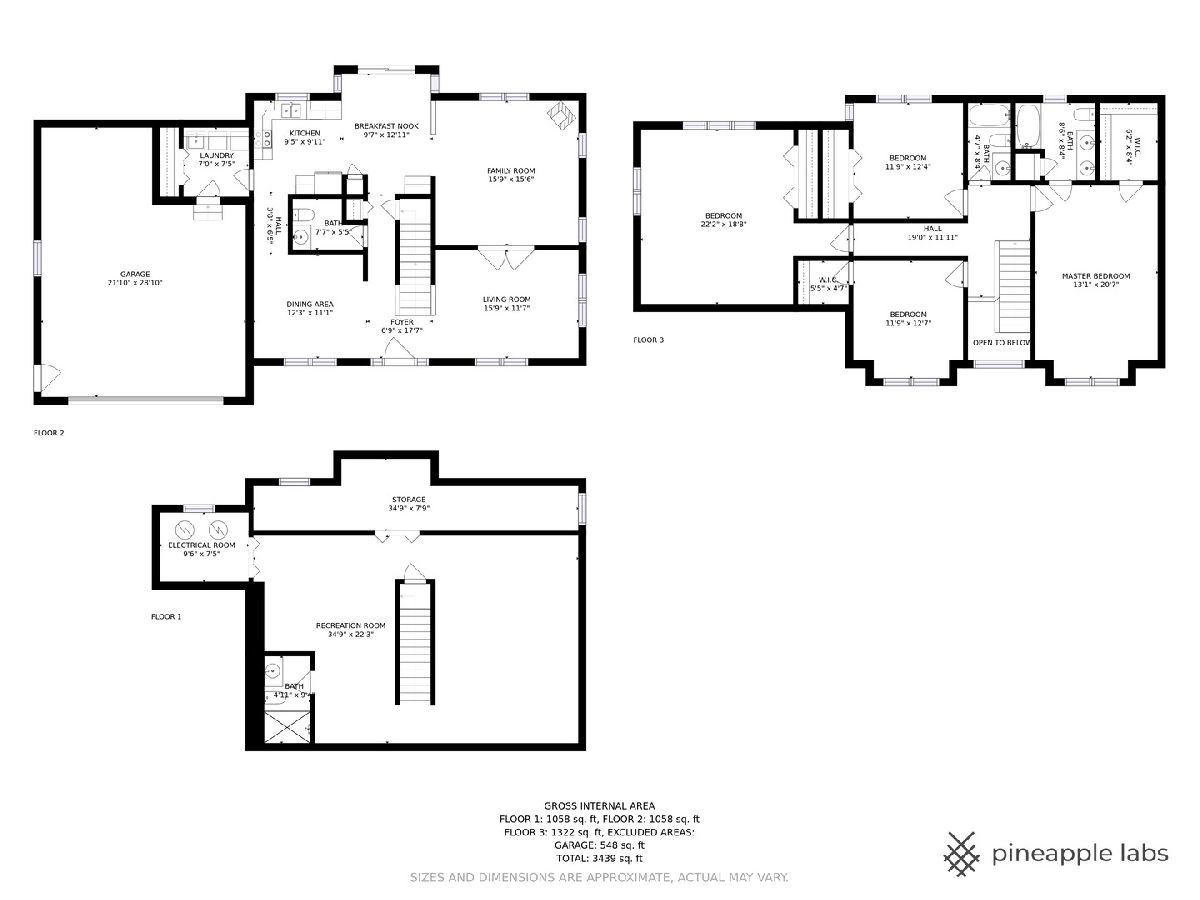
Room Specifics
Total Bedrooms: 4
Bedrooms Above Ground: 4
Bedrooms Below Ground: 0
Dimensions: —
Floor Type: Carpet
Dimensions: —
Floor Type: Carpet
Dimensions: —
Floor Type: Carpet
Full Bathrooms: 4
Bathroom Amenities: Separate Shower,Double Sink,Double Shower,Soaking Tub
Bathroom in Basement: 1
Rooms: Breakfast Room,Recreation Room,Media Room,Foyer,Walk In Closet
Basement Description: Finished,Rec/Family Area,Storage Space
Other Specifics
| 2.5 | |
| Concrete Perimeter | |
| Asphalt | |
| Deck, Porch, Brick Paver Patio, Storms/Screens | |
| Landscaped,Level,Outdoor Lighting,Streetlights | |
| 170X247X175X223 | |
| — | |
| Full | |
| Vaulted/Cathedral Ceilings, Hardwood Floors, First Floor Laundry, Built-in Features, Walk-In Closet(s), Open Floorplan, Granite Counters, Separate Dining Room | |
| Range, Microwave, Dishwasher, Refrigerator, Washer, Dryer, Stainless Steel Appliance(s), Water Softener Owned | |
| Not in DB | |
| Street Lights, Street Paved | |
| — | |
| — | |
| — |
Tax History
| Year | Property Taxes |
|---|---|
| 2021 | $7,862 |
Contact Agent
Nearby Similar Homes
Nearby Sold Comparables
Contact Agent
Listing Provided By
Coldwell Banker Realty

