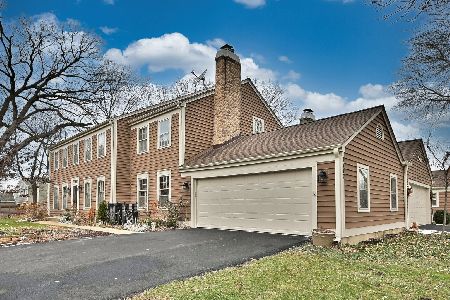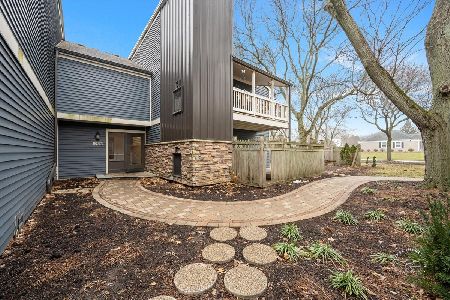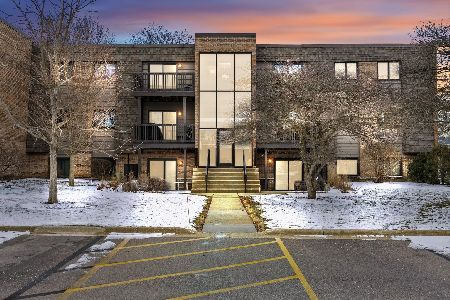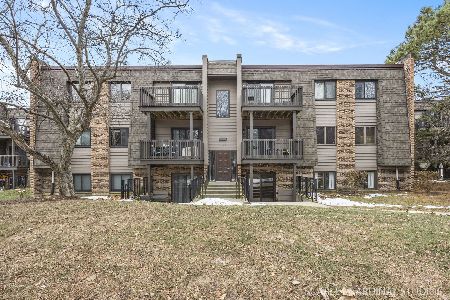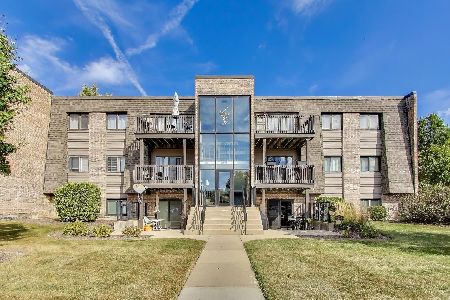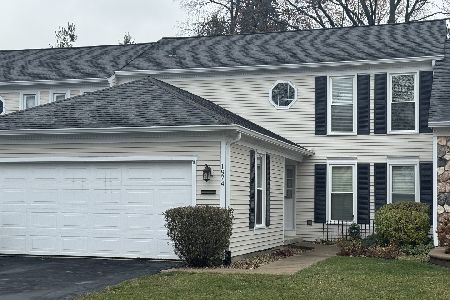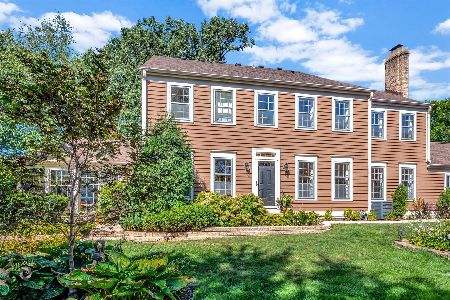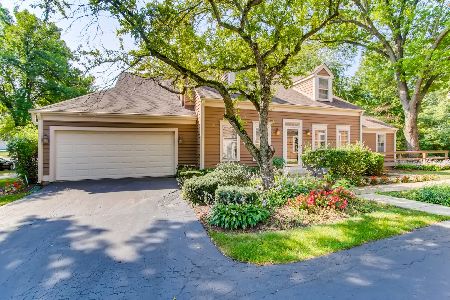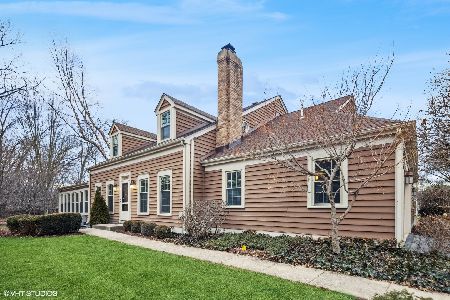1620 Stonebridge Trail, Wheaton, Illinois 60189
$336,500
|
Sold
|
|
| Status: | Closed |
| Sqft: | 2,400 |
| Cost/Sqft: | $154 |
| Beds: | 4 |
| Baths: | 3 |
| Year Built: | 1986 |
| Property Taxes: | $6,907 |
| Days On Market: | 4990 |
| Lot Size: | 0,00 |
Description
Largest unit plus a 19x15 gorgeous sun drenched addition~Private wooded views and great updates~This is a don't miss 2400+ sf plus townhome~Hardwood on first floor~Updates include Kitchen, Bathrooms, lighting, HVAC, Paint, Hardware, French Doors~Finished Basement~Master Suite with soaking tub & shower, double sink~Brick paver patio~Beautiful Landscaped yard~Minutes to convenience.
Property Specifics
| Condos/Townhomes | |
| 2 | |
| — | |
| 1986 | |
| Full | |
| PAWTUCKET WITH ADDITION | |
| No | |
| — |
| Du Page | |
| Creekside Of Wheaton | |
| 217 / Monthly | |
| Insurance,Exterior Maintenance,Lawn Care,Snow Removal | |
| Lake Michigan | |
| Public Sewer | |
| 08078418 | |
| 0519415044 |
Nearby Schools
| NAME: | DISTRICT: | DISTANCE: | |
|---|---|---|---|
|
Grade School
Madison Elementary School |
200 | — | |
|
Middle School
Edison Middle School |
200 | Not in DB | |
|
High School
Wheaton Warrenville South H S |
200 | Not in DB | |
Property History
| DATE: | EVENT: | PRICE: | SOURCE: |
|---|---|---|---|
| 19 Dec, 2012 | Sold | $336,500 | MRED MLS |
| 28 Oct, 2012 | Under contract | $369,900 | MRED MLS |
| 30 May, 2012 | Listed for sale | $369,900 | MRED MLS |
| 29 Oct, 2024 | Sold | $539,000 | MRED MLS |
| 16 Sep, 2024 | Under contract | $539,000 | MRED MLS |
| 12 Sep, 2024 | Listed for sale | $539,000 | MRED MLS |
Room Specifics
Total Bedrooms: 4
Bedrooms Above Ground: 4
Bedrooms Below Ground: 0
Dimensions: —
Floor Type: Carpet
Dimensions: —
Floor Type: Carpet
Dimensions: —
Floor Type: Carpet
Full Bathrooms: 3
Bathroom Amenities: Separate Shower,Double Sink,Soaking Tub
Bathroom in Basement: 0
Rooms: Recreation Room,Heated Sun Room
Basement Description: Partially Finished
Other Specifics
| 2 | |
| Concrete Perimeter | |
| Asphalt | |
| Brick Paver Patio, Storms/Screens, End Unit | |
| Wooded | |
| 32.5 X 165.10 | |
| — | |
| Full | |
| Vaulted/Cathedral Ceilings, Hardwood Floors, Wood Laminate Floors, First Floor Laundry, Laundry Hook-Up in Unit, Storage | |
| Double Oven, Range, Microwave, Dishwasher, Refrigerator, Dryer, Disposal, Stainless Steel Appliance(s) | |
| Not in DB | |
| — | |
| — | |
| — | |
| Wood Burning, Gas Log, Gas Starter |
Tax History
| Year | Property Taxes |
|---|---|
| 2012 | $6,907 |
| 2024 | $9,119 |
Contact Agent
Nearby Similar Homes
Nearby Sold Comparables
Contact Agent
Listing Provided By
Keller Williams Premiere Properties

