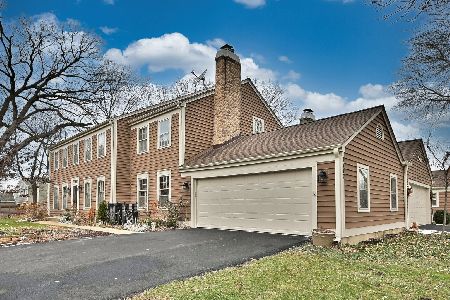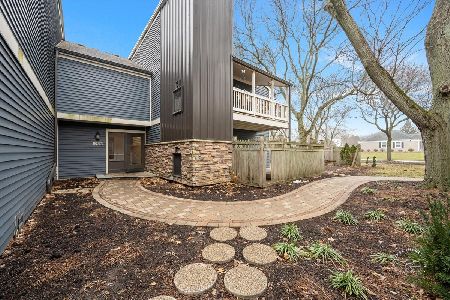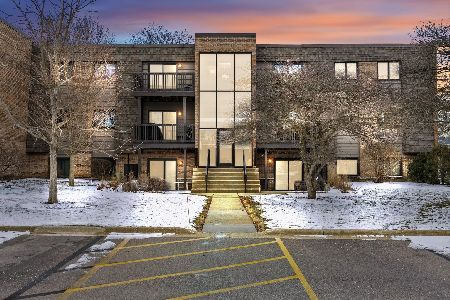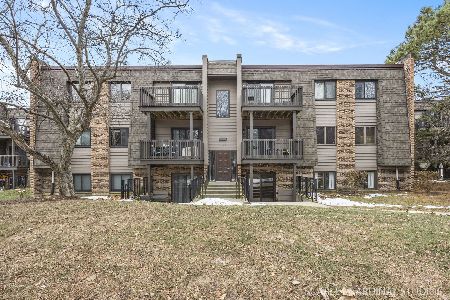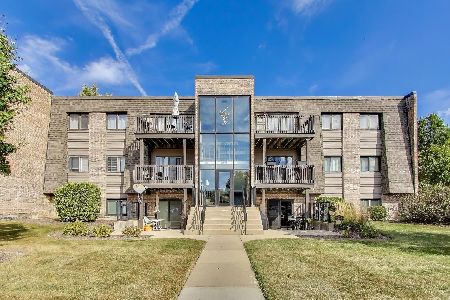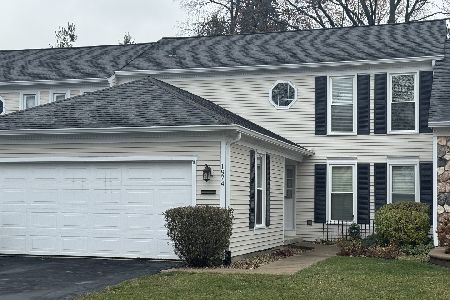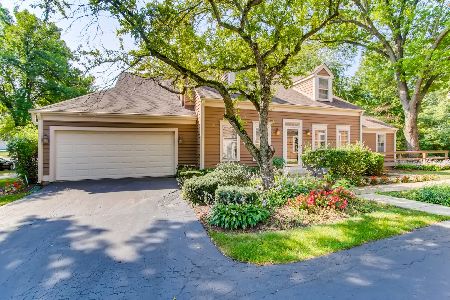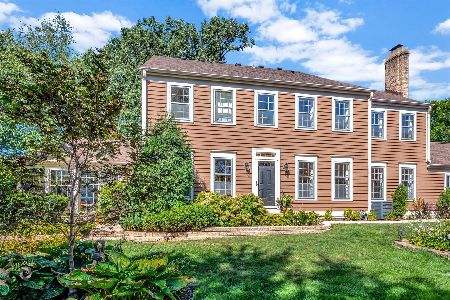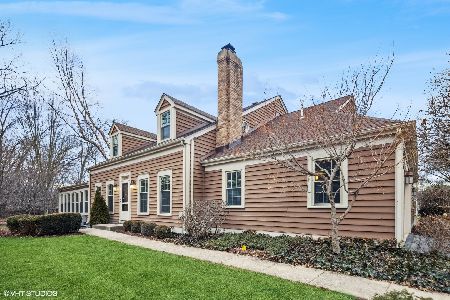1624 Stonebridge Trail, Wheaton, Illinois 60187
$305,000
|
Sold
|
|
| Status: | Closed |
| Sqft: | 1,602 |
| Cost/Sqft: | $200 |
| Beds: | 3 |
| Baths: | 3 |
| Year Built: | 1986 |
| Property Taxes: | $6,300 |
| Days On Market: | 4170 |
| Lot Size: | 0,00 |
Description
This town home has features that buyers are looking for, a first floor master suite and largest, most private landscaped back yard. Within last two years, wood floors refinished, new carpeting, light fixtures, high efficiency furnace, sump pump with backup, washer/dryer (on first floor), garage door opener, and plumbing including disposal. Ready to move in. Excellent value. Agent owned.
Property Specifics
| Condos/Townhomes | |
| 2 | |
| — | |
| 1986 | |
| Partial | |
| CAPE COD | |
| No | |
| — |
| Du Page | |
| — | |
| 225 / Monthly | |
| Insurance,Exterior Maintenance,Lawn Care,Snow Removal | |
| Lake Michigan | |
| Public Sewer | |
| 08713706 | |
| 0519415037 |
Nearby Schools
| NAME: | DISTRICT: | DISTANCE: | |
|---|---|---|---|
|
Grade School
Madison Elementary School |
200 | — | |
|
Middle School
Edison Middle School |
200 | Not in DB | |
|
High School
Wheaton Warrenville South H S |
200 | Not in DB | |
Property History
| DATE: | EVENT: | PRICE: | SOURCE: |
|---|---|---|---|
| 30 Apr, 2010 | Sold | $285,000 | MRED MLS |
| 29 Mar, 2010 | Under contract | $300,000 | MRED MLS |
| — | Last price change | $319,000 | MRED MLS |
| 22 Dec, 2008 | Listed for sale | $319,000 | MRED MLS |
| 15 Apr, 2015 | Sold | $305,000 | MRED MLS |
| 22 Mar, 2015 | Under contract | $319,900 | MRED MLS |
| — | Last price change | $329,000 | MRED MLS |
| 28 Aug, 2014 | Listed for sale | $339,000 | MRED MLS |
Room Specifics
Total Bedrooms: 3
Bedrooms Above Ground: 3
Bedrooms Below Ground: 0
Dimensions: —
Floor Type: Carpet
Dimensions: —
Floor Type: Carpet
Full Bathrooms: 3
Bathroom Amenities: —
Bathroom in Basement: 0
Rooms: Foyer,Recreation Room
Basement Description: Finished,Crawl
Other Specifics
| 2 | |
| Concrete Perimeter | |
| Asphalt | |
| Deck, Storms/Screens, End Unit | |
| Wooded | |
| 34 X 165.1 | |
| — | |
| Full | |
| Vaulted/Cathedral Ceilings, Hardwood Floors, First Floor Bedroom, First Floor Laundry, Laundry Hook-Up in Unit | |
| Range, Microwave, Dishwasher, Refrigerator, Washer, Dryer, Disposal | |
| Not in DB | |
| — | |
| — | |
| — | |
| Wood Burning, Gas Starter |
Tax History
| Year | Property Taxes |
|---|---|
| 2010 | $6,076 |
| 2015 | $6,300 |
Contact Agent
Nearby Similar Homes
Nearby Sold Comparables
Contact Agent
Listing Provided By
Berkshire Hathaway HomeServices KoenigRubloff

