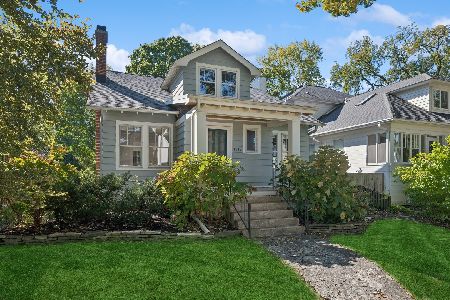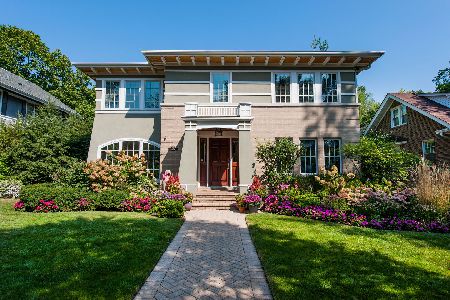1620 Washington Avenue, Wilmette, Illinois 60091
$1,255,000
|
Sold
|
|
| Status: | Closed |
| Sqft: | 3,100 |
| Cost/Sqft: | $387 |
| Beds: | 4 |
| Baths: | 4 |
| Year Built: | 1912 |
| Property Taxes: | $17,644 |
| Days On Market: | 2859 |
| Lot Size: | 0,17 |
Description
Awesome McKenzie Square location! This absolutely sun-drenched, all brick center entry colonial has a spectacular layout. Enjoy the traditional beauty of the large living room with wood burning fireplace an entertaining sized dining room, both with hardwood floors. The first floor has great circular flow, with an open white eat-in kitchen with pantry and all stainless steel appliances. The spacious family room with built-ins is open to the kitchen and French doors lead to the fantastic deck. Gracious master suite with 2 walk-in closets and steam shower plus 3 additional good sized bedrooms complete the 2nd floor. A 3rd floor playroom retreat is perfect for kids of all ages. Basement is a combination of old and new with 9 foot ceilings, 5th bedroom and great rec room with wet bar. The many upgrades include: back-up generator, radiant heat flooring in basement, climate controlled wine room, central vacuum system and heated garage. Walk to train, town, schools and park. A must see!
Property Specifics
| Single Family | |
| — | |
| — | |
| 1912 | |
| Full | |
| — | |
| No | |
| 0.17 |
| Cook | |
| — | |
| 0 / Not Applicable | |
| None | |
| Public | |
| Public Sewer | |
| 09879400 | |
| 05332050150000 |
Nearby Schools
| NAME: | DISTRICT: | DISTANCE: | |
|---|---|---|---|
|
Grade School
Mckenzie Elementary School |
39 | — | |
|
Middle School
Wilmette Junior High School |
39 | Not in DB | |
|
High School
New Trier Twp H.s. Northfield/wi |
203 | Not in DB | |
Property History
| DATE: | EVENT: | PRICE: | SOURCE: |
|---|---|---|---|
| 24 May, 2018 | Sold | $1,255,000 | MRED MLS |
| 25 Mar, 2018 | Under contract | $1,200,000 | MRED MLS |
| 22 Mar, 2018 | Listed for sale | $1,200,000 | MRED MLS |
Room Specifics
Total Bedrooms: 5
Bedrooms Above Ground: 4
Bedrooms Below Ground: 1
Dimensions: —
Floor Type: Hardwood
Dimensions: —
Floor Type: Hardwood
Dimensions: —
Floor Type: Hardwood
Dimensions: —
Floor Type: —
Full Bathrooms: 4
Bathroom Amenities: Steam Shower,Double Sink
Bathroom in Basement: 1
Rooms: Bedroom 5,Eating Area,Mud Room,Recreation Room,Storage,Utility Room-Lower Level
Basement Description: Finished
Other Specifics
| 2.5 | |
| — | |
| — | |
| — | |
| — | |
| 50X150 | |
| — | |
| Full | |
| Skylight(s), Bar-Wet, Hardwood Floors, Heated Floors, First Floor Laundry | |
| Double Oven, Microwave, Dishwasher, Refrigerator, High End Refrigerator, Freezer, Washer, Dryer, Disposal, Stainless Steel Appliance(s), Range Hood | |
| Not in DB | |
| — | |
| — | |
| — | |
| Wood Burning |
Tax History
| Year | Property Taxes |
|---|---|
| 2018 | $17,644 |
Contact Agent
Nearby Similar Homes
Nearby Sold Comparables
Contact Agent
Listing Provided By
Baird & Warner











