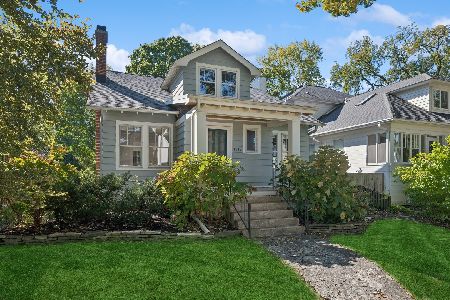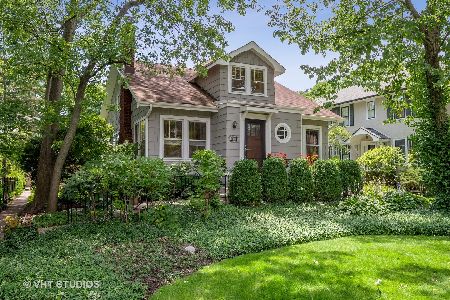1621 Spencer Avenue, Wilmette, Illinois 60091
$785,000
|
Sold
|
|
| Status: | Closed |
| Sqft: | 3,700 |
| Cost/Sqft: | $216 |
| Beds: | 3 |
| Baths: | 4 |
| Year Built: | 1926 |
| Property Taxes: | $11,850 |
| Days On Market: | 3840 |
| Lot Size: | 0,00 |
Description
Make this lovely and spacious 5BR home in McKenzie Square yours. So much space throughout all 3 levels. Extra large living room with fireplace and custom built-ins and beautiful stained glass windows. Sizable separate dining room with lots of light and build in benches. Open and sun-filled kitchen with breakfast bar and island flows into great room/family room with another fireplace! Pantry/mudroom offers great storage. Master Suite on main level. 2nd floor office/study area and 2 additional bedrooms. Natural sunlight streaming in through many skylights. Full finished basement with 2 more bedrooms, kitchenette, recreation room and office area currently used as sewing room. Relax and entertain on the multi-level deck leading to beautifully landscaped backyard. Newer 2 car garage. Laundry on 2nd floor and additional laundry in lower level. Close to parks, schools, transportation, shopping. Everything you could want is here!
Property Specifics
| Single Family | |
| — | |
| — | |
| 1926 | |
| Full | |
| — | |
| No | |
| — |
| Cook | |
| — | |
| 0 / Not Applicable | |
| None | |
| Lake Michigan | |
| Public Sewer | |
| 08982236 | |
| 05332050050000 |
Nearby Schools
| NAME: | DISTRICT: | DISTANCE: | |
|---|---|---|---|
|
Grade School
Mckenzie Elementary School |
39 | — | |
|
Middle School
Wilmette Junior High School |
39 | Not in DB | |
|
High School
New Trier Twp H.s. Northfield/wi |
203 | Not in DB | |
Property History
| DATE: | EVENT: | PRICE: | SOURCE: |
|---|---|---|---|
| 15 Sep, 2015 | Sold | $785,000 | MRED MLS |
| 21 Jul, 2015 | Under contract | $799,900 | MRED MLS |
| 14 Jul, 2015 | Listed for sale | $799,900 | MRED MLS |
Room Specifics
Total Bedrooms: 5
Bedrooms Above Ground: 3
Bedrooms Below Ground: 2
Dimensions: —
Floor Type: Carpet
Dimensions: —
Floor Type: Carpet
Dimensions: —
Floor Type: Carpet
Dimensions: —
Floor Type: —
Full Bathrooms: 4
Bathroom Amenities: Double Sink
Bathroom in Basement: 1
Rooms: Attic,Bedroom 5,Deck,Office,Recreation Room,Screened Porch,Sewing Room
Basement Description: Finished
Other Specifics
| 2 | |
| Concrete Perimeter | |
| Off Alley | |
| — | |
| — | |
| 150X50 | |
| Full,Pull Down Stair,Unfinished | |
| Full | |
| Skylight(s), Hardwood Floors, First Floor Bedroom, First Floor Full Bath | |
| Range, Microwave, Dishwasher, Refrigerator, Washer, Dryer, Disposal | |
| Not in DB | |
| Sidewalks, Street Lights, Street Paved | |
| — | |
| — | |
| Wood Burning, Gas Log |
Tax History
| Year | Property Taxes |
|---|---|
| 2015 | $11,850 |
Contact Agent
Nearby Similar Homes
Nearby Sold Comparables
Contact Agent
Listing Provided By
Coldwell Banker Residential











