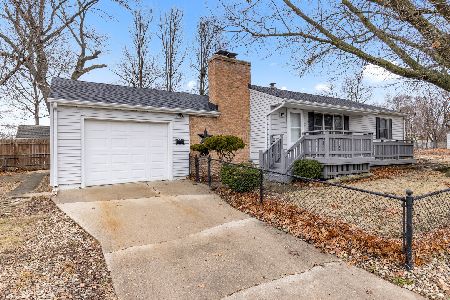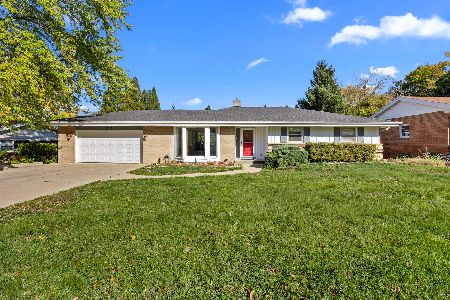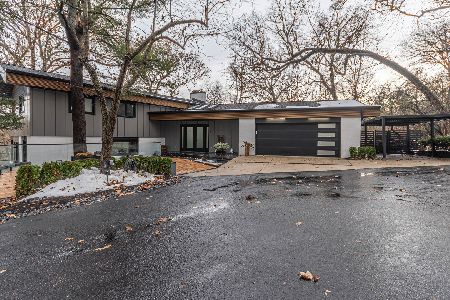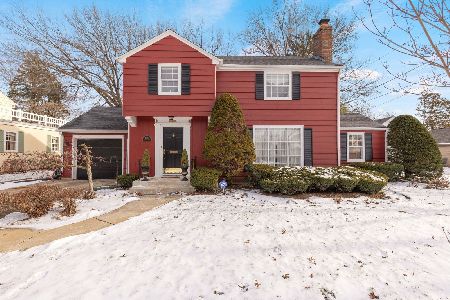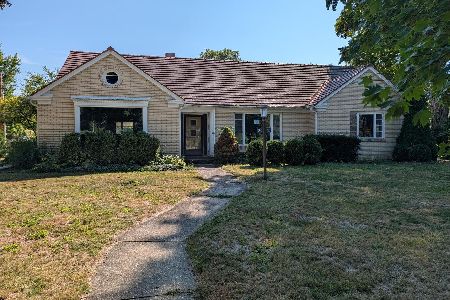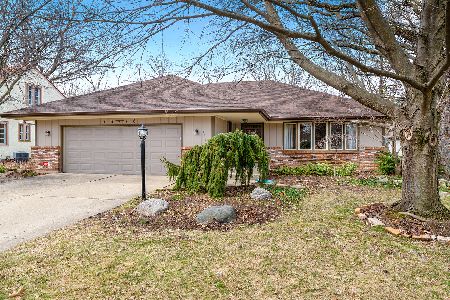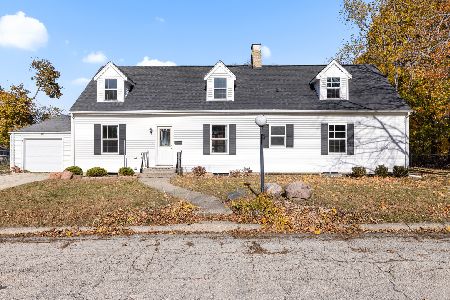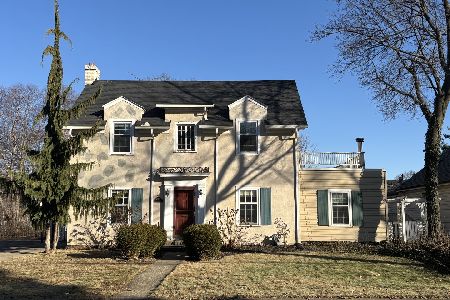1620 Westchester Drive, Rockford, Illinois 61107
$148,000
|
Sold
|
|
| Status: | Closed |
| Sqft: | 2,200 |
| Cost/Sqft: | $73 |
| Beds: | 4 |
| Baths: | 3 |
| Year Built: | 1946 |
| Property Taxes: | $5,786 |
| Days On Market: | 4991 |
| Lot Size: | 0,00 |
Description
Gorgeous 2200+ sq.ft. Raynor Eastman designed Tudor nestled in one of the areas most desirable locations! Arched doorways, many built-ins, alcoves, window seats, hardwood flring. Cherry cabinetry in open kitchen w/bf bar. main flr. BR. Sec. sys, hot tub, fin. base. Impec. maintaint. home w/ new win., air, furnace and HWH in 2011. Multi-level deck overlooks private, fenced yard w/ mature trees,prof. land., tree house
Property Specifics
| Single Family | |
| — | |
| Tudor | |
| 1946 | |
| Full | |
| — | |
| No | |
| 0 |
| Winnebago | |
| — | |
| 0 / Not Applicable | |
| None | |
| Public | |
| Public Sewer | |
| 08075371 | |
| 1218379009 |
Property History
| DATE: | EVENT: | PRICE: | SOURCE: |
|---|---|---|---|
| 19 Nov, 2012 | Sold | $148,000 | MRED MLS |
| 13 Sep, 2012 | Under contract | $160,000 | MRED MLS |
| 23 May, 2012 | Listed for sale | $160,000 | MRED MLS |
Room Specifics
Total Bedrooms: 4
Bedrooms Above Ground: 4
Bedrooms Below Ground: 0
Dimensions: —
Floor Type: —
Dimensions: —
Floor Type: —
Dimensions: —
Floor Type: —
Full Bathrooms: 3
Bathroom Amenities: —
Bathroom in Basement: 0
Rooms: Office,Recreation Room
Basement Description: Partially Finished
Other Specifics
| 2 | |
| — | |
| — | |
| — | |
| — | |
| 72 X 138.75 X 72 X 138.75 | |
| — | |
| — | |
| Hardwood Floors, First Floor Bedroom, First Floor Full Bath | |
| — | |
| Not in DB | |
| Sidewalks, Street Lights, Street Paved | |
| — | |
| — | |
| — |
Tax History
| Year | Property Taxes |
|---|---|
| 2012 | $5,786 |
Contact Agent
Nearby Similar Homes
Nearby Sold Comparables
Contact Agent
Listing Provided By
Dickerson & Nieman Realtors

