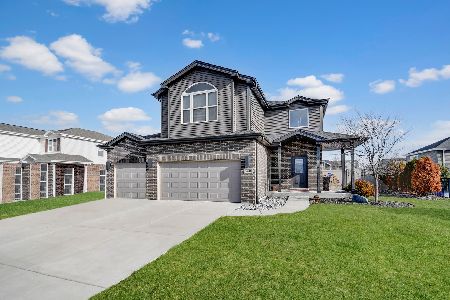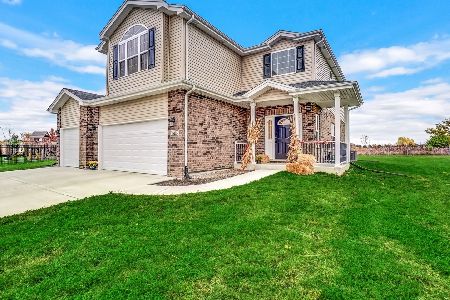16208 Palomino Path, Manhattan, Illinois 60442
$465,000
|
Sold
|
|
| Status: | Closed |
| Sqft: | 2,475 |
| Cost/Sqft: | $188 |
| Beds: | 3 |
| Baths: | 3 |
| Year Built: | 2020 |
| Property Taxes: | $11,967 |
| Days On Market: | 673 |
| Lot Size: | 0,31 |
Description
You have heard it said... Better than new... but is it? This one truly is... Why? Fully finished basement with wet bar and mounted TV's - this becomes an entertainers dream basement! Many custom features throughout the entire home make it move-in ready. Multi-level Treks deck with spa! Fenced-in large back yard. Professional landscaping in the front, air purifier, water softener, reverse osmosis and more! Roughly over $67,000 in upgrades on this 4 year new home! And it is a very popular floorplan to fit your lifestyle. This home has many appealing features, such as a large kitchen with island and dining room area, and an adjacent living room with vaulted ceilings, fireplace for interaction with family and friends and including access to the deck. For a more formal gathering, the dining room is just steps away. The Aspen II is a hybrid ranch and split-level home with just two steps up to the bedroom level. The three bedrooms are all generously proportioned with the master bedroom featuring a walk-in closet and master bath room. 2.5 total baths, 3 car garage, mud/laundry room adjacent with sink... Makes this a home for just about everyone!
Property Specifics
| Single Family | |
| — | |
| — | |
| 2020 | |
| — | |
| THE ASPEN II | |
| No | |
| 0.31 |
| Will | |
| Benck's Farm Estates | |
| 125 / Annual | |
| — | |
| — | |
| — | |
| 11995614 | |
| 1412074060160000 |
Nearby Schools
| NAME: | DISTRICT: | DISTANCE: | |
|---|---|---|---|
|
Grade School
Wilson Creek School |
114 | — | |
|
Middle School
Manhattan Junior High School |
114 | Not in DB | |
|
High School
Lincoln-way West High School |
210 | Not in DB | |
Property History
| DATE: | EVENT: | PRICE: | SOURCE: |
|---|---|---|---|
| 3 May, 2024 | Sold | $465,000 | MRED MLS |
| 25 Mar, 2024 | Under contract | $465,000 | MRED MLS |
| 14 Mar, 2024 | Listed for sale | $465,000 | MRED MLS |

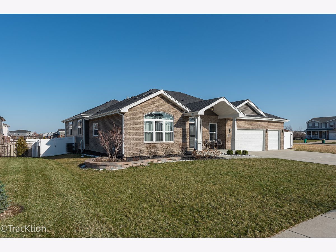
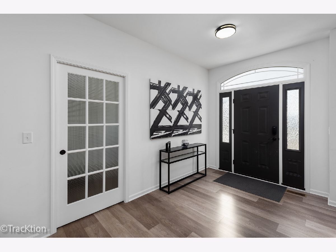
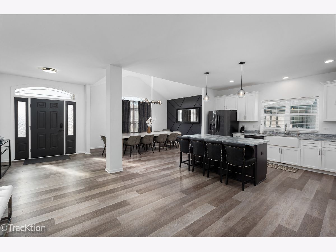
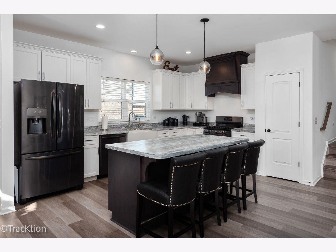
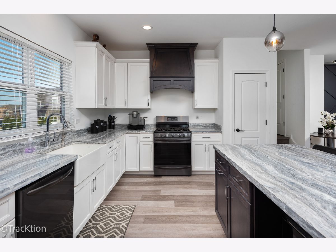
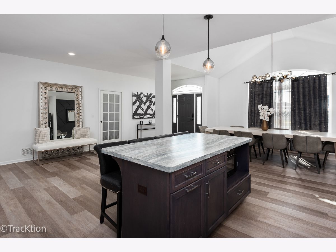
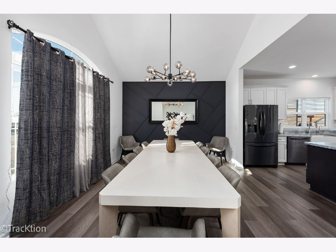
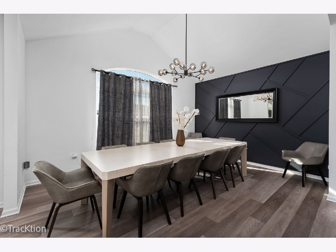
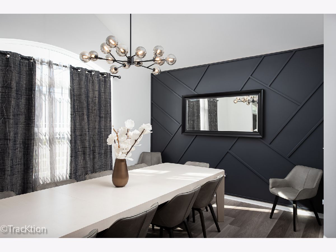
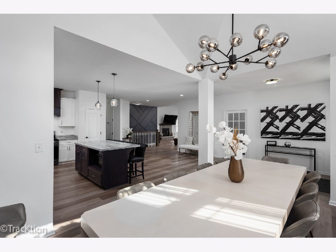
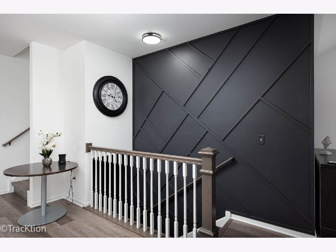
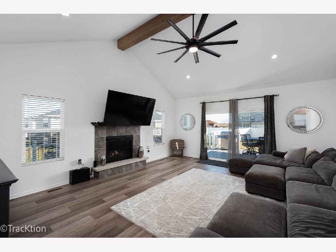
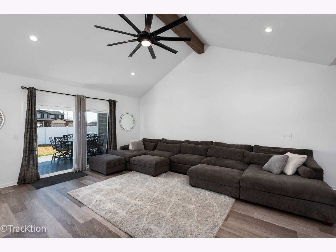
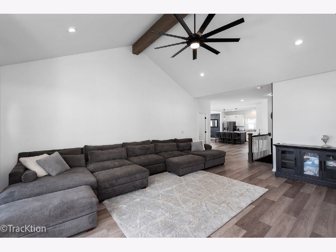
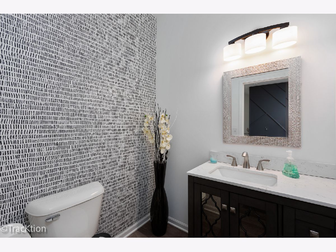
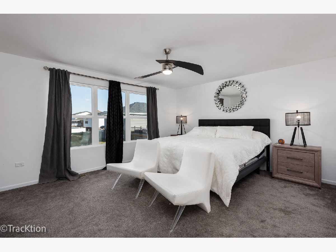
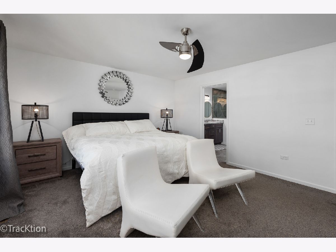
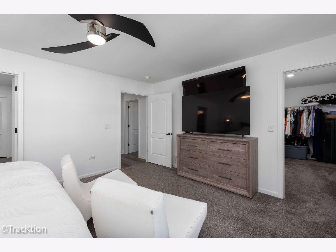
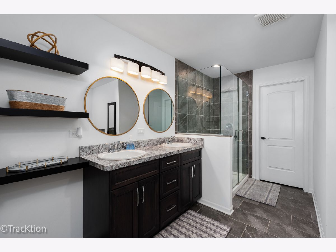
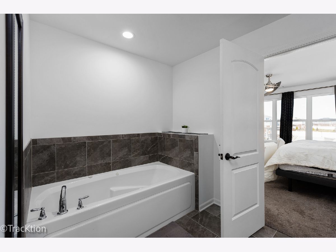
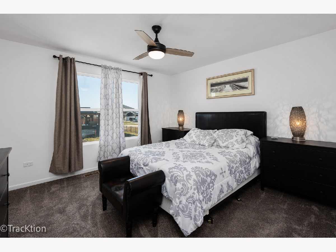
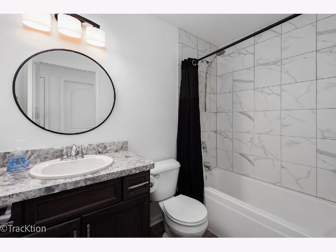
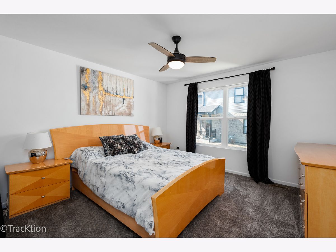
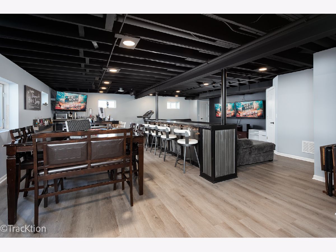
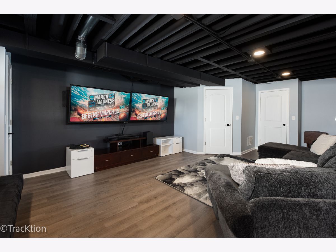
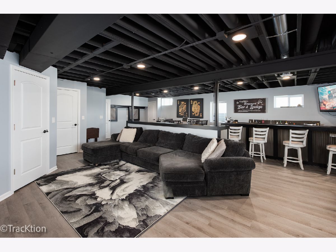
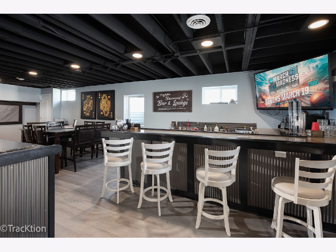
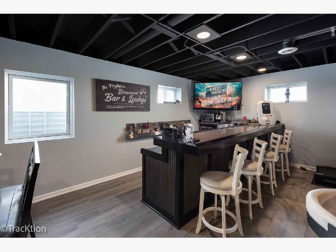
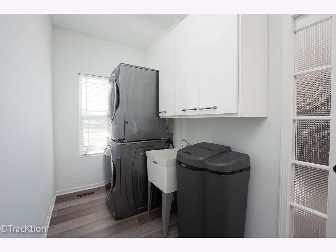
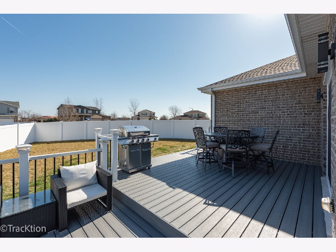
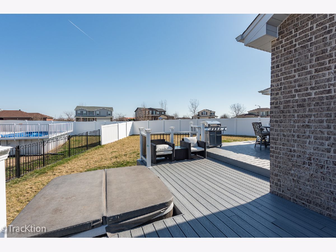
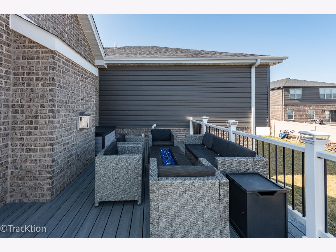
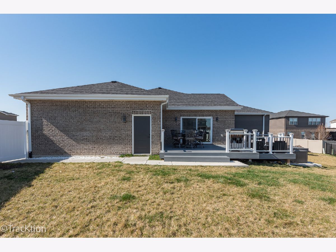
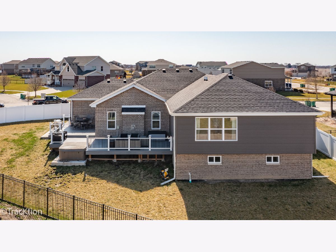
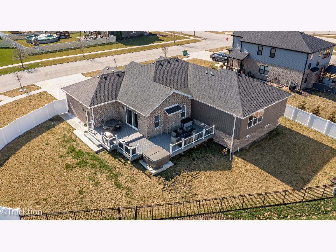
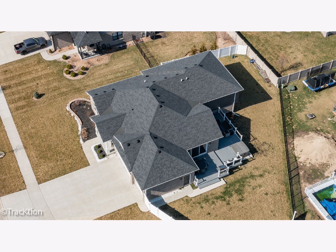
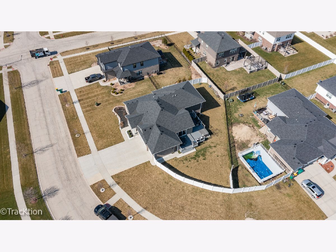
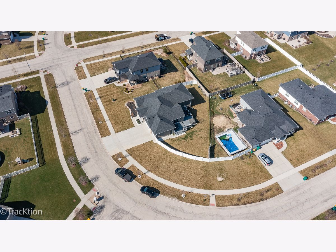
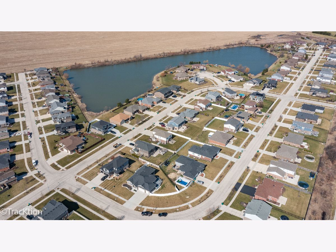
Room Specifics
Total Bedrooms: 3
Bedrooms Above Ground: 3
Bedrooms Below Ground: 0
Dimensions: —
Floor Type: —
Dimensions: —
Floor Type: —
Full Bathrooms: 3
Bathroom Amenities: Double Sink
Bathroom in Basement: 0
Rooms: —
Basement Description: Finished
Other Specifics
| 3 | |
| — | |
| Concrete | |
| — | |
| — | |
| 35X52X53X48X128X34X133 | |
| — | |
| — | |
| — | |
| — | |
| Not in DB | |
| — | |
| — | |
| — | |
| — |
Tax History
| Year | Property Taxes |
|---|---|
| 2024 | $11,967 |
Contact Agent
Nearby Similar Homes
Nearby Sold Comparables
Contact Agent
Listing Provided By
Platinum Partners Realtors

