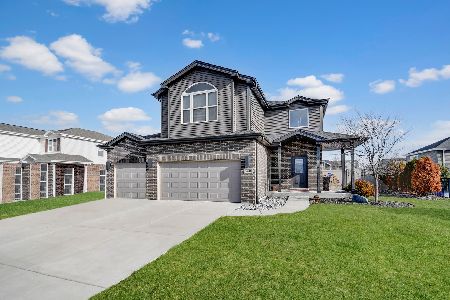24517 Clydesdale Drive, Manhattan, Illinois 60442
$347,000
|
Sold
|
|
| Status: | Closed |
| Sqft: | 1,600 |
| Cost/Sqft: | $212 |
| Beds: | 3 |
| Baths: | 2 |
| Year Built: | 2015 |
| Property Taxes: | $7,194 |
| Days On Market: | 1660 |
| Lot Size: | 0,24 |
Description
True brick ranch home with basement that backs up to the Wauponsee Glacial Trail. This remarkable home is only 6 years old and offers 3 bedrooms, 2 large bathrooms, 2 car garage, basement, crawl and patio. Approaching the home, you will notice the impeccable curb appeal and how welcoming this home is. Entering the home into a large foyer, take notice of the grand open floor plan and new wood flooring installed throughout most of the main level. Large master bedroom offers an amazingly large walk in closet and a tremendous master bath. All bedrooms offer beautiful natural light, large closets and new carpeting. The exquisitely large kitchen boasts stainless steel appliances, large walk in pantry, favorable cabinet space and a delightful breakfast bar. Amazingly oversized laundry room offers natural sunlight, cabinet space, sink and is conveniently located on the main level. This home also offers a large unfinished basement with roughed in bathroom plumbing and a generous sized crawl space. The backyard features a large patio and pleasantly peaceful views of the trail and ensures no back yard neighbors. Home is located in the award winning Lincoln way school district and is near Highway access, dinning, shopping, schools and more!
Property Specifics
| Single Family | |
| — | |
| Ranch | |
| 2015 | |
| Partial | |
| — | |
| No | |
| 0.24 |
| Will | |
| Benck's Farm Estates | |
| 140 / Annual | |
| Other | |
| Community Well | |
| Public Sewer | |
| 11142849 | |
| 1412074070040000 |
Property History
| DATE: | EVENT: | PRICE: | SOURCE: |
|---|---|---|---|
| 2 Sep, 2021 | Sold | $347,000 | MRED MLS |
| 7 Jul, 2021 | Under contract | $339,900 | MRED MLS |
| 1 Jul, 2021 | Listed for sale | $339,900 | MRED MLS |












































Room Specifics
Total Bedrooms: 3
Bedrooms Above Ground: 3
Bedrooms Below Ground: 0
Dimensions: —
Floor Type: Carpet
Dimensions: —
Floor Type: Carpet
Full Bathrooms: 2
Bathroom Amenities: —
Bathroom in Basement: 0
Rooms: Foyer
Basement Description: Unfinished,Crawl,Bathroom Rough-In
Other Specifics
| 2 | |
| — | |
| Concrete | |
| Patio, Porch | |
| Landscaped,Backs to Public GRND,Backs to Trees/Woods,Outdoor Lighting,Sidewalks,Streetlights | |
| 78X130X77X130 | |
| — | |
| Full | |
| Hardwood Floors, First Floor Bedroom, First Floor Laundry, First Floor Full Bath, Walk-In Closet(s), Open Floorplan, Some Carpeting, Drapes/Blinds | |
| Range, Microwave, Dishwasher, Refrigerator, Washer, Dryer, Disposal, Stainless Steel Appliance(s) | |
| Not in DB | |
| Horse-Riding Trails, Lake, Curbs, Sidewalks, Street Lights, Street Paved | |
| — | |
| — | |
| — |
Tax History
| Year | Property Taxes |
|---|---|
| 2021 | $7,194 |
Contact Agent
Nearby Similar Homes
Nearby Sold Comparables
Contact Agent
Listing Provided By
Village Realty, Inc.










