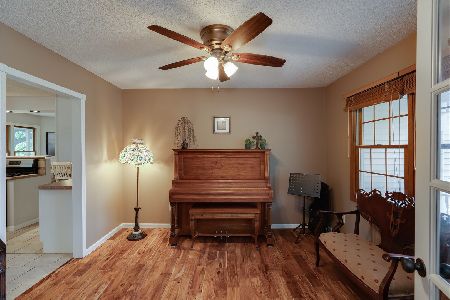1621 Bensington Court, Normal, Illinois 61761
$206,000
|
Sold
|
|
| Status: | Closed |
| Sqft: | 2,208 |
| Cost/Sqft: | $91 |
| Beds: | 3 |
| Baths: | 3 |
| Year Built: | 1991 |
| Property Taxes: | $4,062 |
| Days On Market: | 2086 |
| Lot Size: | 0,23 |
Description
Practically Perfect in Every Way! This 4 bedroom, 2.5 bath GEM is placed beautifully on a large CUL-DE-SAC lot in Carriage Hills! Boasting countless UPDATES & UPGRADES, this is not one to miss! The gorgeous main level boasts vaulted ceilings, hardwood flooring in the spacious family room & a remodeled eat-in kitchen appointed w/ Quartz counter tops, updated maple cabinetry w/ soft-close drawers & pull out shelves, glass back splash, on-trend light fixtures, tile flooring & a stainless appliance package! The spacious Master includes an 8x5 WIC & a lovely frosted glass barn door leading to the recently remodeled bath featuring a 5x3 walk-in shower w/ custom MARBLE flooring, a rain shower head & additional shower wand, custom walnut shelving & ledge, new flooring, mirror, light fixture & Quartz vanity w/ soft-close drawers! The 2nd level also includes two nicely sized bedrooms and a full bath! The Lower Level boasts a HUGE family room w/ daylight windows & a freshly white-washed wood burning fireplace! Also on the lower level is the landing area to the 2-car garage, a half bath & the laundry room w/ upper cabinets for additional storage! HUGE fenced yard w/ deck & new landscaping! The home continues to the basement w/ a recently added 4th bedroom (2017) & large 17 x 10 storage area! Updates include HVAC in 2019, Roof in 2014, Water Heater in 2008, Kitchen Remodel 2013, Bath Remodel 2019, Light Fixtures 2020, Landscaping 2019. A must see home that shows like a MODEL!
Property Specifics
| Single Family | |
| — | |
| Quad Level | |
| 1991 | |
| Full | |
| — | |
| No | |
| 0.23 |
| Mc Lean | |
| Carriage Hills | |
| — / Not Applicable | |
| None | |
| Public | |
| Public Sewer | |
| 10706694 | |
| 1422127027 |
Nearby Schools
| NAME: | DISTRICT: | DISTANCE: | |
|---|---|---|---|
|
Grade School
Prairieland Elementary |
5 | — | |
|
Middle School
Parkside Jr High |
5 | Not in DB | |
|
High School
Normal Community West High Schoo |
5 | Not in DB | |
Property History
| DATE: | EVENT: | PRICE: | SOURCE: |
|---|---|---|---|
| 11 Aug, 2017 | Sold | $181,000 | MRED MLS |
| 8 Jul, 2017 | Under contract | $183,900 | MRED MLS |
| 19 May, 2017 | Listed for sale | $183,900 | MRED MLS |
| 16 Jun, 2020 | Sold | $206,000 | MRED MLS |
| 6 May, 2020 | Under contract | $200,000 | MRED MLS |
| 5 May, 2020 | Listed for sale | $200,000 | MRED MLS |
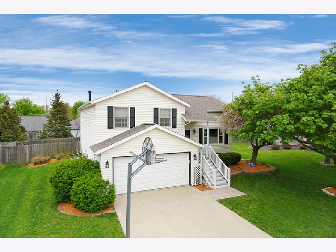
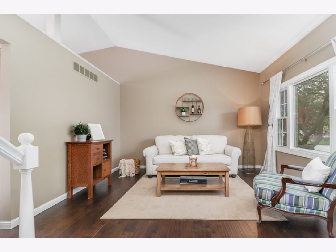
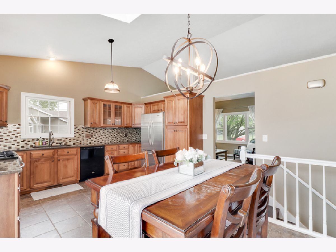
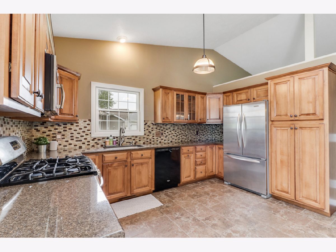
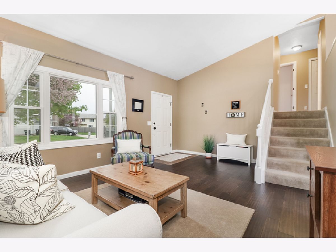
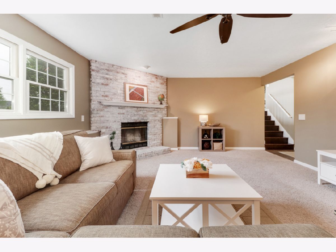
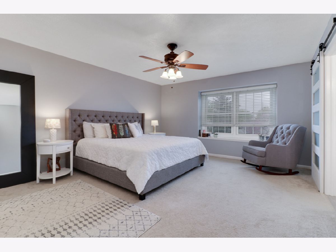
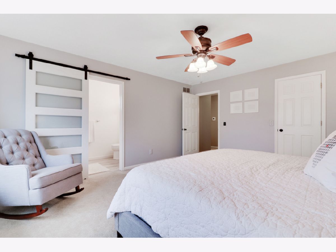
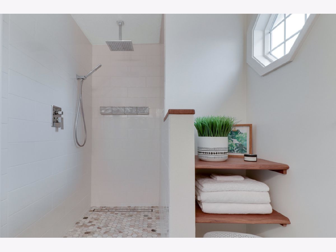
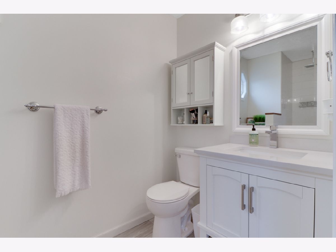
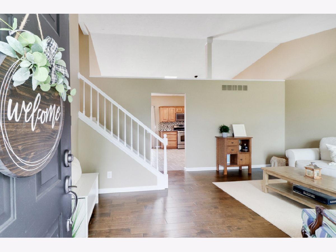
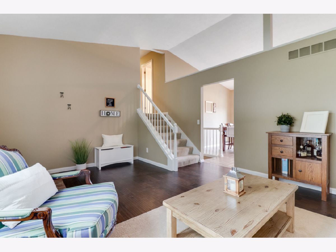
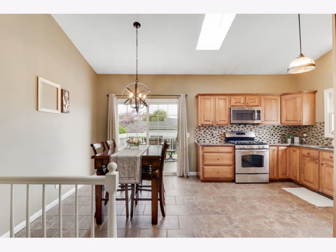
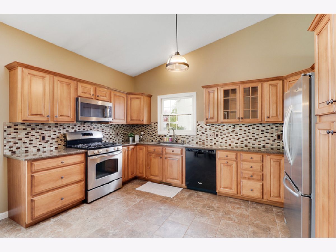
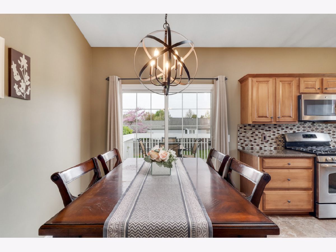
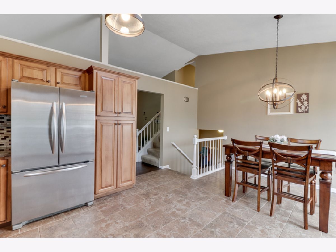
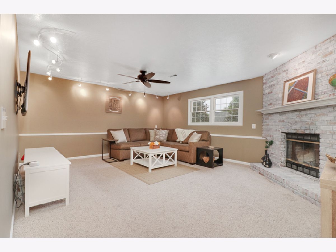
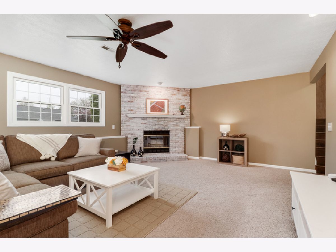
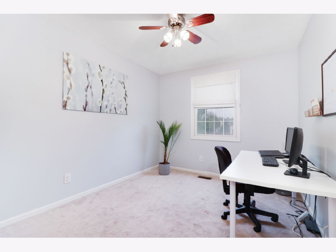
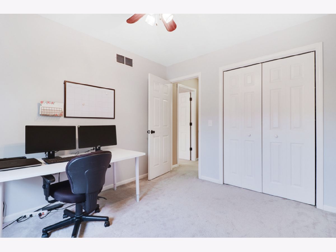
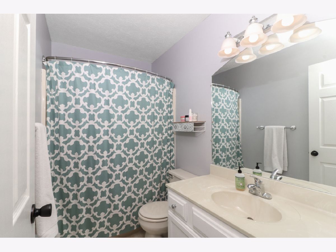
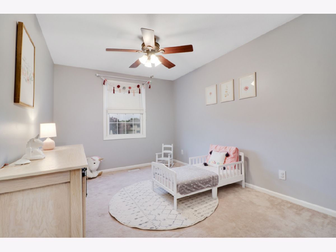
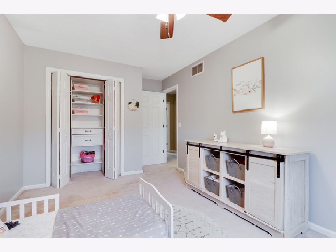
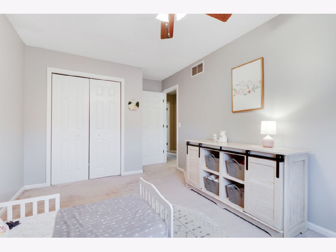
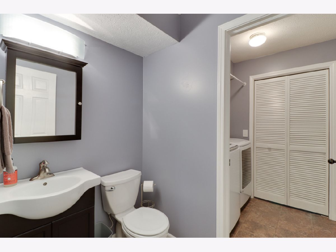
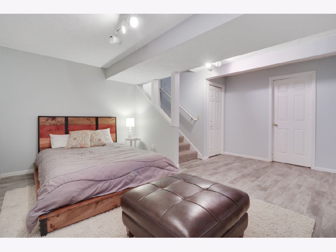
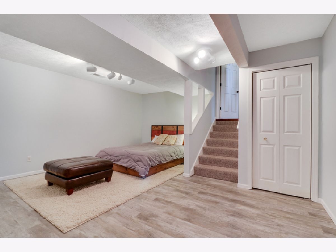
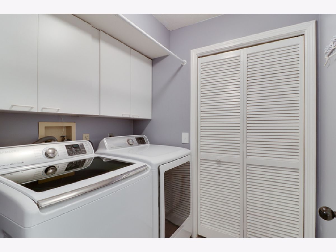
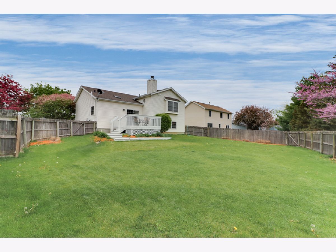
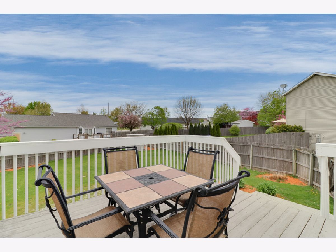
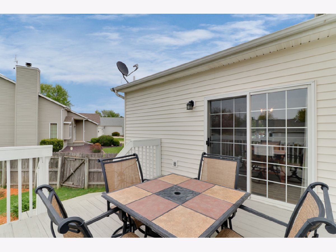
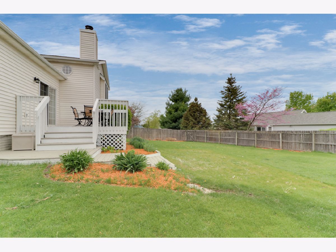
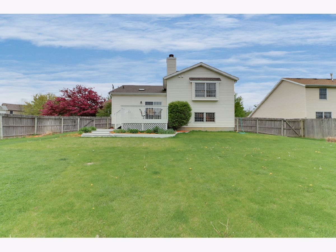
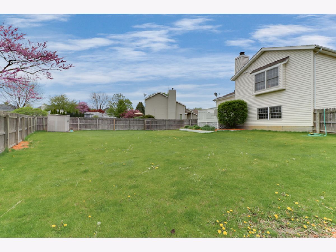
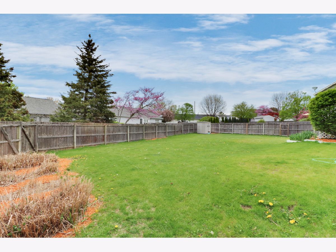
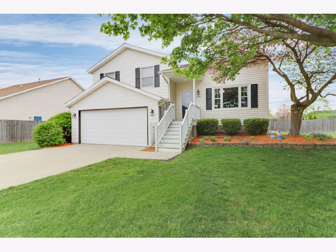
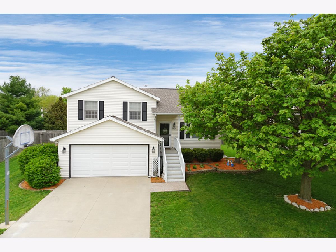
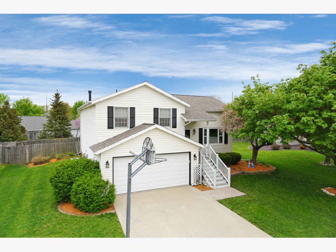
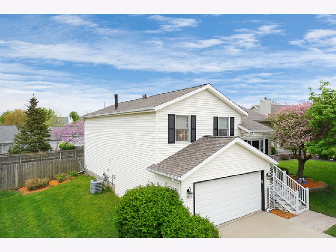
Room Specifics
Total Bedrooms: 4
Bedrooms Above Ground: 3
Bedrooms Below Ground: 1
Dimensions: —
Floor Type: Carpet
Dimensions: —
Floor Type: Carpet
Dimensions: —
Floor Type: Vinyl
Full Bathrooms: 3
Bathroom Amenities: Double Shower
Bathroom in Basement: 1
Rooms: Walk In Closet
Basement Description: Finished,Egress Window
Other Specifics
| 2 | |
| — | |
| Concrete | |
| Deck, Patio | |
| Cul-De-Sac,Fenced Yard,Landscaped,Mature Trees | |
| 39X47X121X15X67X119 | |
| — | |
| Full | |
| Vaulted/Cathedral Ceilings, Skylight(s), Hardwood Floors, Built-in Features, Walk-In Closet(s) | |
| Range, Microwave, Dishwasher, Refrigerator, Stainless Steel Appliance(s) | |
| Not in DB | |
| Curbs, Sidewalks, Street Lights, Street Paved | |
| — | |
| — | |
| Wood Burning |
Tax History
| Year | Property Taxes |
|---|---|
| 2017 | $3,875 |
| 2020 | $4,062 |
Contact Agent
Nearby Similar Homes
Nearby Sold Comparables
Contact Agent
Listing Provided By
Berkshire Hathaway Central Illinois Realtors








