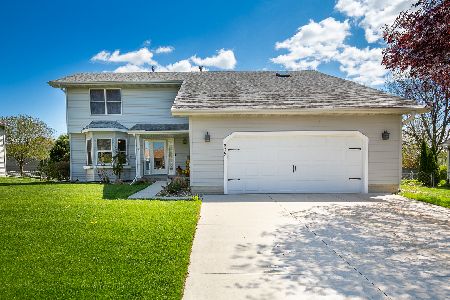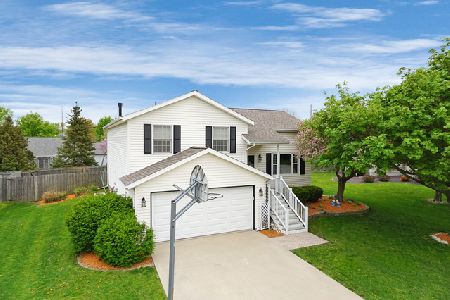603 Carriage Hills Road, Normal, Illinois 61761
$251,000
|
Sold
|
|
| Status: | Closed |
| Sqft: | 3,262 |
| Cost/Sqft: | $72 |
| Beds: | 3 |
| Baths: | 3 |
| Year Built: | 1988 |
| Property Taxes: | $5,133 |
| Days On Market: | 1615 |
| Lot Size: | 0,29 |
Description
Lovely 2 story home with 3 bedrooms and 3 full bathrooms in Carriage Hills. Beautiful acacia hardwood floors throughout the first floor (2021). Kitchen overlooks eat-in kitchen area with built-in and includes tile backsplash, stainless steel appliances, and plenty of sparkling white cabinets for storage. Family room is cozy with gas fireplace and sliding door to venture outside onto back deck. A full bath and bedroom on the first floor. Upstairs includes 2 additional bedrooms and 1 full bath, recently remodeled. Head downstairs to the basement for recreation room, additional living area, full bathroom, and bar area. New water heater 2021. Fresh paint. Fenced backyard includes partially covered deck, mature trees, basketball hoop, and storage shed with overhead door.
Property Specifics
| Single Family | |
| — | |
| Traditional | |
| 1988 | |
| Full | |
| — | |
| No | |
| 0.29 |
| Mc Lean | |
| Carriage Hills | |
| 0 / Not Applicable | |
| None | |
| Public | |
| Public Sewer | |
| 11191478 | |
| 1422127002 |
Nearby Schools
| NAME: | DISTRICT: | DISTANCE: | |
|---|---|---|---|
|
Grade School
Prairieland Elementary |
5 | — | |
|
Middle School
Parkside Jr High |
5 | Not in DB | |
|
High School
Normal Community West High Schoo |
5 | Not in DB | |
Property History
| DATE: | EVENT: | PRICE: | SOURCE: |
|---|---|---|---|
| 27 Sep, 2021 | Sold | $251,000 | MRED MLS |
| 21 Aug, 2021 | Under contract | $234,900 | MRED MLS |
| 20 Aug, 2021 | Listed for sale | $234,900 | MRED MLS |
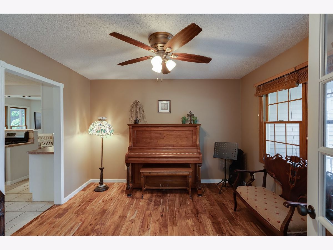
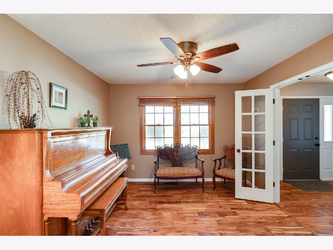
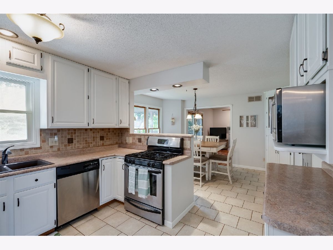

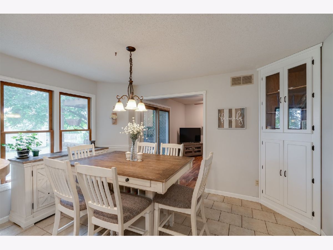
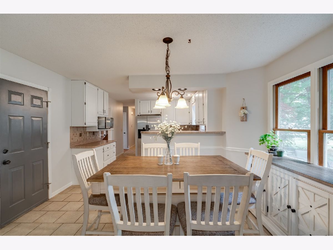
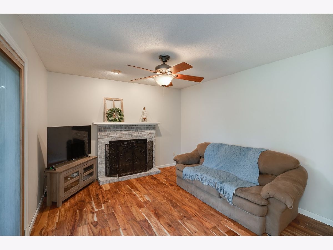
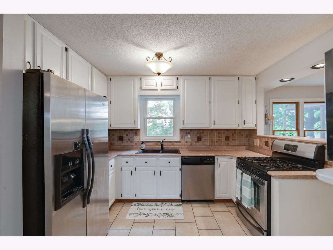
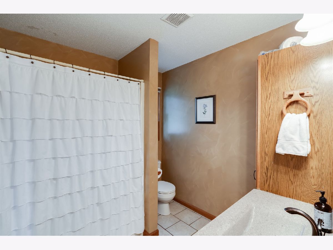
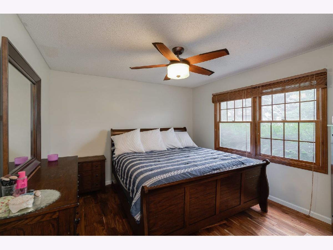
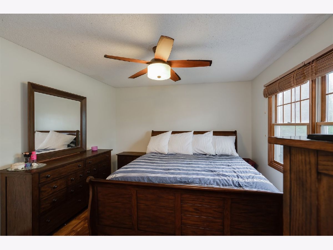
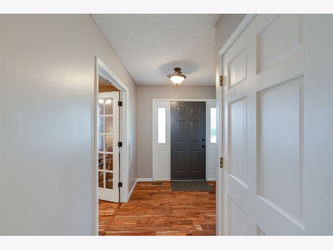
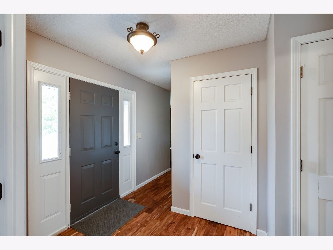
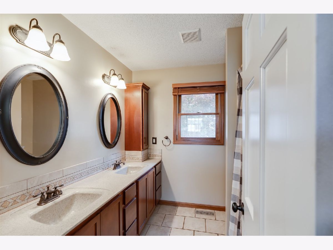
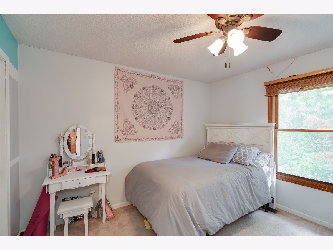
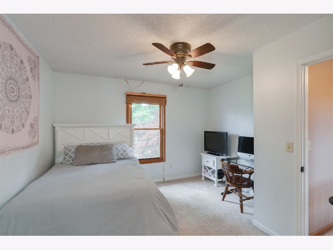
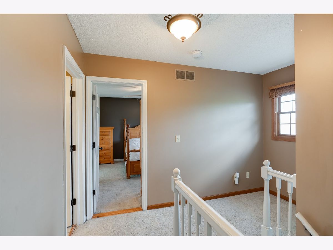
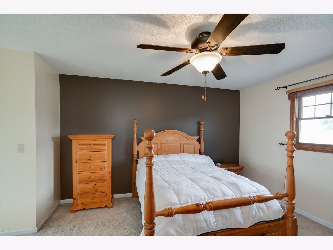
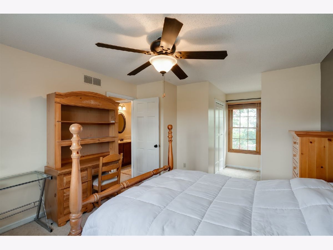
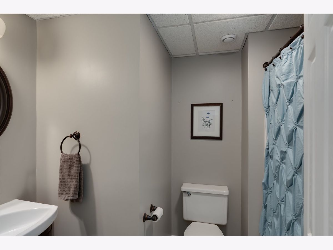
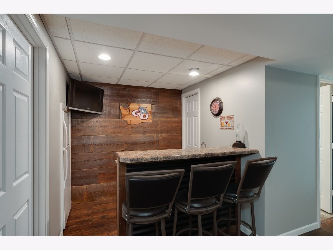
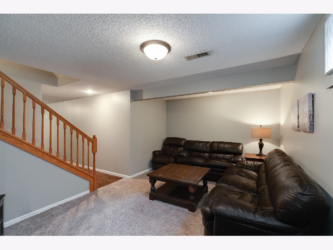
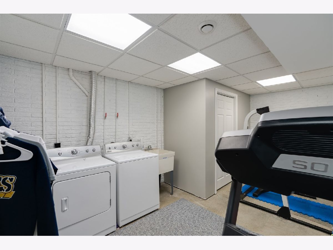
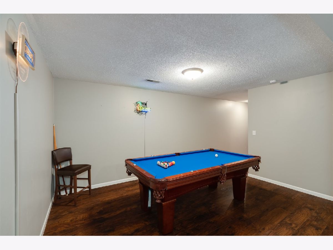
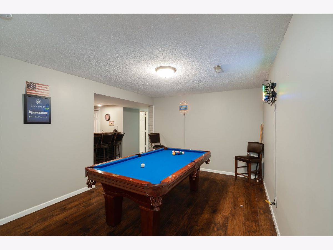
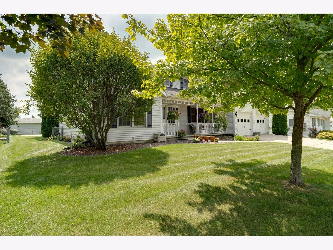
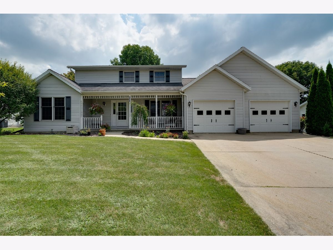
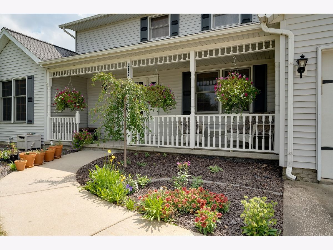
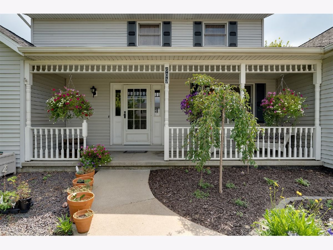
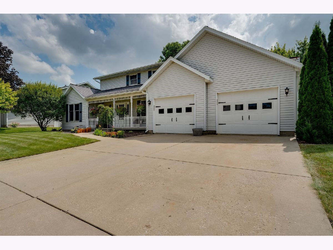
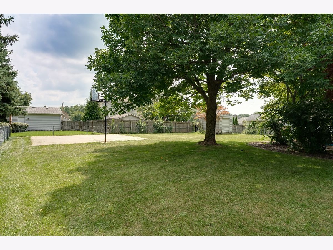
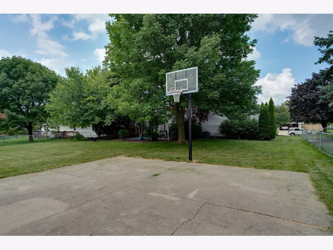
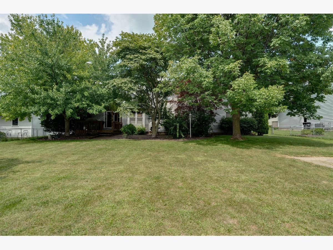
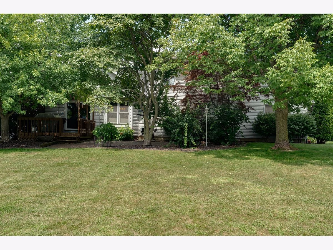
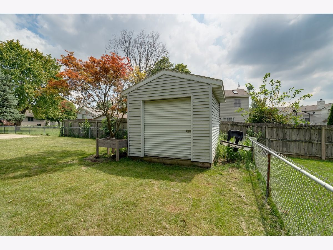
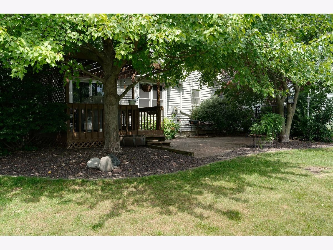
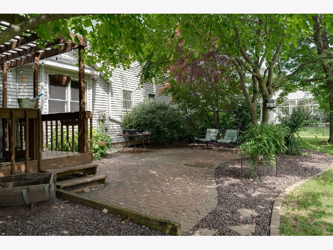
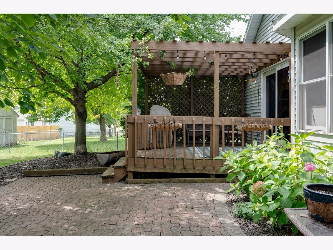
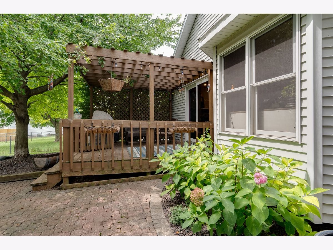
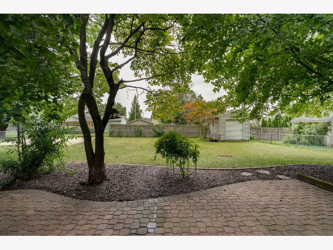
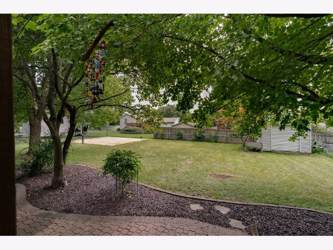
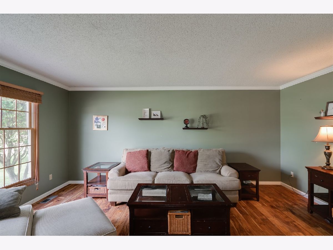
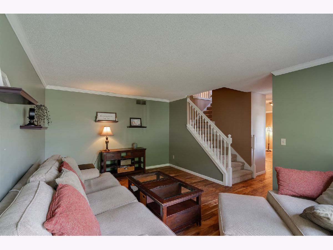
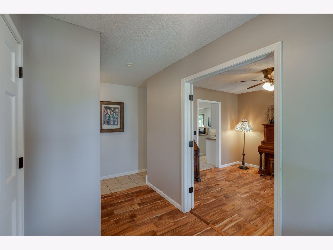
Room Specifics
Total Bedrooms: 3
Bedrooms Above Ground: 3
Bedrooms Below Ground: 0
Dimensions: —
Floor Type: Carpet
Dimensions: —
Floor Type: Carpet
Full Bathrooms: 3
Bathroom Amenities: Double Sink
Bathroom in Basement: 1
Rooms: Family Room,Recreation Room
Basement Description: Partially Finished
Other Specifics
| 2 | |
| Concrete Perimeter | |
| Concrete | |
| Deck, Brick Paver Patio | |
| Fenced Yard,Mature Trees | |
| 90 X 135 | |
| Full | |
| Full | |
| Bar-Wet, Hardwood Floors, Wood Laminate Floors, First Floor Bedroom, First Floor Full Bath, Walk-In Closet(s) | |
| Range, Dishwasher, Refrigerator, Bar Fridge | |
| Not in DB | |
| Curbs, Street Lights, Street Paved | |
| — | |
| — | |
| Gas Log |
Tax History
| Year | Property Taxes |
|---|---|
| 2021 | $5,133 |
Contact Agent
Nearby Similar Homes
Nearby Sold Comparables
Contact Agent
Listing Provided By
RE/MAX Rising







