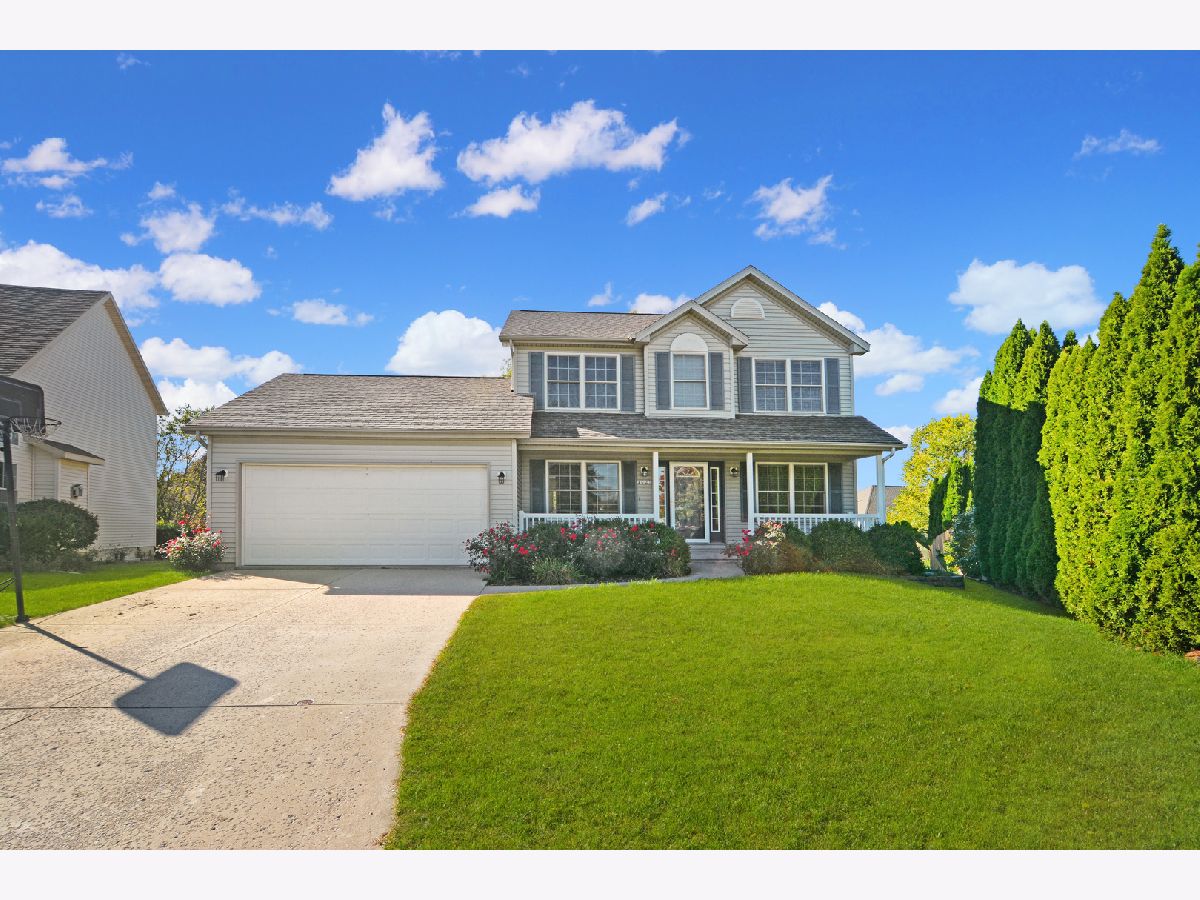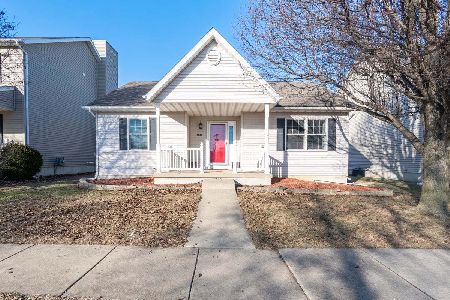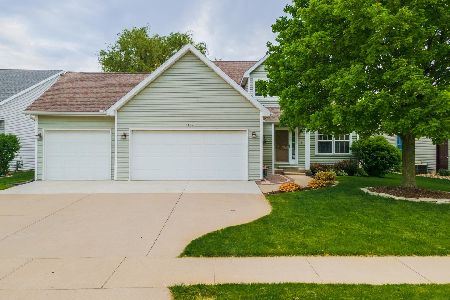1621 Cheyenne Lane, Normal, Illinois 61761
$220,000
|
Sold
|
|
| Status: | Closed |
| Sqft: | 2,869 |
| Cost/Sqft: | $77 |
| Beds: | 3 |
| Baths: | 4 |
| Year Built: | 2001 |
| Property Taxes: | $5,062 |
| Days On Market: | 1930 |
| Lot Size: | 0,11 |
Description
Beautiful 2-story in The Pines just 2 blocks from Prairieland Elementary! This 5 bedroom, 3.5 bath gem offers a beautiful open floor plan and a finished basement w/ daylight windows! The eat-in kitchen boasts white cabinets, updated backsplash and a stainless appliance package! The main level also offers a separate formal dining, flex room, family room, 1/2 bath & laundry. The Master is located on the 2nd floor and features a WIC & an en suite bathroom w/ a double vanity, soaker tub & separate shower! The finished basement includes a family room, 2 bedrooms, a full bath & additional unfinished storage! The elevated deck overlooks the private backyard! Updates include basement finishing in 2014, newer LVP & Carpet on the main level and a Roof that is 2-3 years old. A must see home in a PRIME LOCATION that is PRICED TO SELL!
Property Specifics
| Single Family | |
| — | |
| Traditional | |
| 2001 | |
| Full | |
| — | |
| No | |
| 0.11 |
| Mc Lean | |
| The Pines | |
| — / Not Applicable | |
| None | |
| Public | |
| Public Sewer | |
| 10897954 | |
| 1422201004 |
Nearby Schools
| NAME: | DISTRICT: | DISTANCE: | |
|---|---|---|---|
|
Grade School
Prairieland Elementary |
5 | — | |
|
Middle School
Parkside Jr High |
5 | Not in DB | |
|
High School
Normal Community West High Schoo |
5 | Not in DB | |
Property History
| DATE: | EVENT: | PRICE: | SOURCE: |
|---|---|---|---|
| 9 Aug, 2013 | Sold | $183,500 | MRED MLS |
| 10 Jul, 2013 | Under contract | $192,900 | MRED MLS |
| 22 May, 2013 | Listed for sale | $204,900 | MRED MLS |
| 16 Nov, 2020 | Sold | $220,000 | MRED MLS |
| 12 Oct, 2020 | Under contract | $220,000 | MRED MLS |
| 9 Oct, 2020 | Listed for sale | $220,000 | MRED MLS |










































Room Specifics
Total Bedrooms: 5
Bedrooms Above Ground: 3
Bedrooms Below Ground: 2
Dimensions: —
Floor Type: Carpet
Dimensions: —
Floor Type: Carpet
Dimensions: —
Floor Type: Carpet
Dimensions: —
Floor Type: —
Full Bathrooms: 4
Bathroom Amenities: Separate Shower,Double Sink,Garden Tub
Bathroom in Basement: 1
Rooms: Bedroom 5,Family Room
Basement Description: Finished
Other Specifics
| 2 | |
| Concrete Perimeter | |
| Concrete | |
| Deck, Porch | |
| Landscaped,Mature Trees | |
| 44 X 115 X 114 X 108 | |
| — | |
| Full | |
| First Floor Laundry, Walk-In Closet(s), Open Floorplan | |
| — | |
| Not in DB | |
| Curbs, Sidewalks, Street Lights, Street Paved | |
| — | |
| — | |
| Wood Burning, Attached Fireplace Doors/Screen |
Tax History
| Year | Property Taxes |
|---|---|
| 2013 | $4,605 |
| 2020 | $5,062 |
Contact Agent
Nearby Similar Homes
Nearby Sold Comparables
Contact Agent
Listing Provided By
Berkshire Hathaway Central Illinois Realtors










