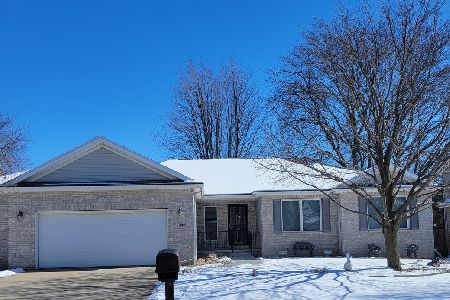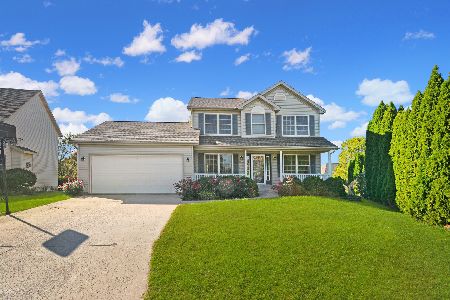1626 Cheyenne, Normal, Illinois 61761
$225,000
|
Sold
|
|
| Status: | Closed |
| Sqft: | 2,495 |
| Cost/Sqft: | $100 |
| Beds: | 4 |
| Baths: | 4 |
| Year Built: | 2001 |
| Property Taxes: | $5,936 |
| Days On Market: | 2618 |
| Lot Size: | 0,22 |
Description
Enjoy the abundant natural light in this wonderfully maintained family home on corner lot in desirable Pines Subdivision. Remodeled kitchen features white cabinets and newer countertops and appliances. Spacious family room with hardwood floors and wood burning fireplace opens up to private fenced in backyard with stamped concrete patio & pergola. Huge master suite with cathedral ceiling and hers & hers WIC's. Basement features oversized family room, fifth bedroom and full bath. High efficiency furnace & AC with whole house humidifier and new water heater. 30 year architectural shingles. Gorgeous stamped concrete on front covered porch, driveway and front walk. Just steps from Prairieland Elementary and Constitution Trail.
Property Specifics
| Single Family | |
| — | |
| Traditional | |
| 2001 | |
| Full | |
| — | |
| No | |
| 0.22 |
| Mc Lean | |
| The Pines | |
| 0 / Not Applicable | |
| None | |
| Public | |
| Public Sewer | |
| 10248009 | |
| 1422203002 |
Nearby Schools
| NAME: | DISTRICT: | DISTANCE: | |
|---|---|---|---|
|
Grade School
Prairieland Elementary |
5 | — | |
|
Middle School
Parkside Jr High |
5 | Not in DB | |
|
High School
Normal Community West High Schoo |
5 | Not in DB | |
Property History
| DATE: | EVENT: | PRICE: | SOURCE: |
|---|---|---|---|
| 28 Apr, 2016 | Sold | $233,500 | MRED MLS |
| 24 Mar, 2016 | Under contract | $239,900 | MRED MLS |
| 4 Jan, 2016 | Listed for sale | $244,900 | MRED MLS |
| 25 Mar, 2019 | Sold | $225,000 | MRED MLS |
| 7 Feb, 2019 | Under contract | $249,900 | MRED MLS |
| 20 Nov, 2018 | Listed for sale | $254,900 | MRED MLS |
Room Specifics
Total Bedrooms: 5
Bedrooms Above Ground: 4
Bedrooms Below Ground: 1
Dimensions: —
Floor Type: Carpet
Dimensions: —
Floor Type: Carpet
Dimensions: —
Floor Type: Carpet
Dimensions: —
Floor Type: —
Full Bathrooms: 4
Bathroom Amenities: Whirlpool
Bathroom in Basement: 1
Rooms: Bedroom 5,Utility Room-1st Floor,Family Room
Basement Description: Egress Window,Partially Finished
Other Specifics
| 3 | |
| — | |
| — | |
| Patio, Porch | |
| Fenced Yard,Mature Trees,Landscaped,Corner Lot | |
| 85 X 112 | |
| — | |
| Full | |
| Vaulted/Cathedral Ceilings, Walk-In Closet(s) | |
| Dishwasher, Refrigerator, Range, Washer, Dryer, Microwave | |
| Not in DB | |
| — | |
| — | |
| — | |
| Wood Burning, Attached Fireplace Doors/Screen |
Tax History
| Year | Property Taxes |
|---|---|
| 2016 | $6,020 |
| 2019 | $5,936 |
Contact Agent
Nearby Similar Homes
Nearby Sold Comparables
Contact Agent
Listing Provided By
RE/MAX Rising











