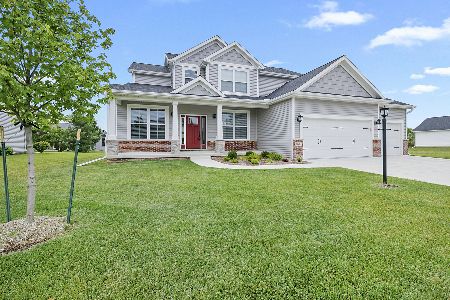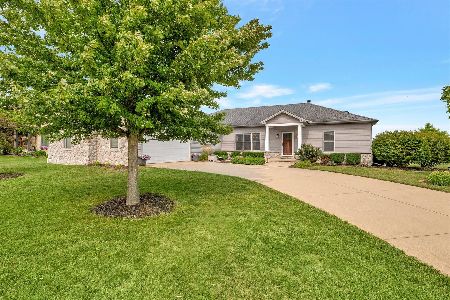1621 English Oak Drive, Champaign, Illinois 61822
$725,000
|
Sold
|
|
| Status: | Closed |
| Sqft: | 3,158 |
| Cost/Sqft: | $222 |
| Beds: | 4 |
| Baths: | 4 |
| Year Built: | 2006 |
| Property Taxes: | $11,577 |
| Days On Market: | 1382 |
| Lot Size: | 0,00 |
Description
The Trails at Chestnut Grove! Wow! What an amazing 5 Bedroom, 4 Bath Home, move-in ready! The main level welcomes you with a beautiful open Foyer with Formal Dining Room and French Doors leading to the Sitting Room. Easy Access to the Office from entry. Large open Living Room with Stone Front Gas Fireplace & Built-In Cabinets/Shelves, opens to Breakfast Nook and Kitchen with a recent Remodel with all new KitchenAid Appliances, Custom Range Hood, Under Counter Microwave, Loads of Counter Space, Tile Backsplash, Family Size Island/Breakfast Bar. Beautiful Open Staircase leading to the Master Bedroom, Master Bath with Dual Sinks, Soaking Tub, Separate Shower, His & Her Closets. 3 additional Bedrooms & Full Bath finish out the upper level. 2018 - Complete Basement Remodel to include a Large Family Room with a fully equipped Bar with Beverage Refrigerator, Microwave, Dishwasher, Sink & Ice Maker. Surround Sound, Custom Built-Ins and the 5th Bedroom, Game Room and huge storage area. Oversized 3 Car Attached Garage! Central Vac, Wood Flooring throughout the Main and 2nd Floor. Ceramic in the Baths. On Demand Hot Water in 2020, New 40 yr Warranty Roof & New Siding in 2020, New Furnace & A/C in 2021. Large corner lot, professionally landscaped with a stamped Patio & Built-In Firepit.
Property Specifics
| Single Family | |
| — | |
| — | |
| 2006 | |
| — | |
| — | |
| No | |
| — |
| Champaign | |
| Trails At Chestnut Grove | |
| 397 / Annual | |
| — | |
| — | |
| — | |
| 11411121 | |
| 452020129020 |
Nearby Schools
| NAME: | DISTRICT: | DISTANCE: | |
|---|---|---|---|
|
Grade School
Unit 4 Of Choice |
4 | — | |
|
Middle School
Champaign/middle Call Unit 4 351 |
4 | Not in DB | |
|
High School
Centennial High School |
4 | Not in DB | |
Property History
| DATE: | EVENT: | PRICE: | SOURCE: |
|---|---|---|---|
| 24 Sep, 2007 | Sold | $370,000 | MRED MLS |
| 6 Aug, 2007 | Under contract | $389,900 | MRED MLS |
| 2 Jul, 2007 | Listed for sale | $0 | MRED MLS |
| 26 Jul, 2022 | Sold | $725,000 | MRED MLS |
| 24 May, 2022 | Under contract | $699,999 | MRED MLS |
| 19 May, 2022 | Listed for sale | $699,999 | MRED MLS |
| 22 Feb, 2026 | Under contract | $750,000 | MRED MLS |
| — | Last price change | $775,000 | MRED MLS |
| 22 Aug, 2025 | Listed for sale | $825,000 | MRED MLS |


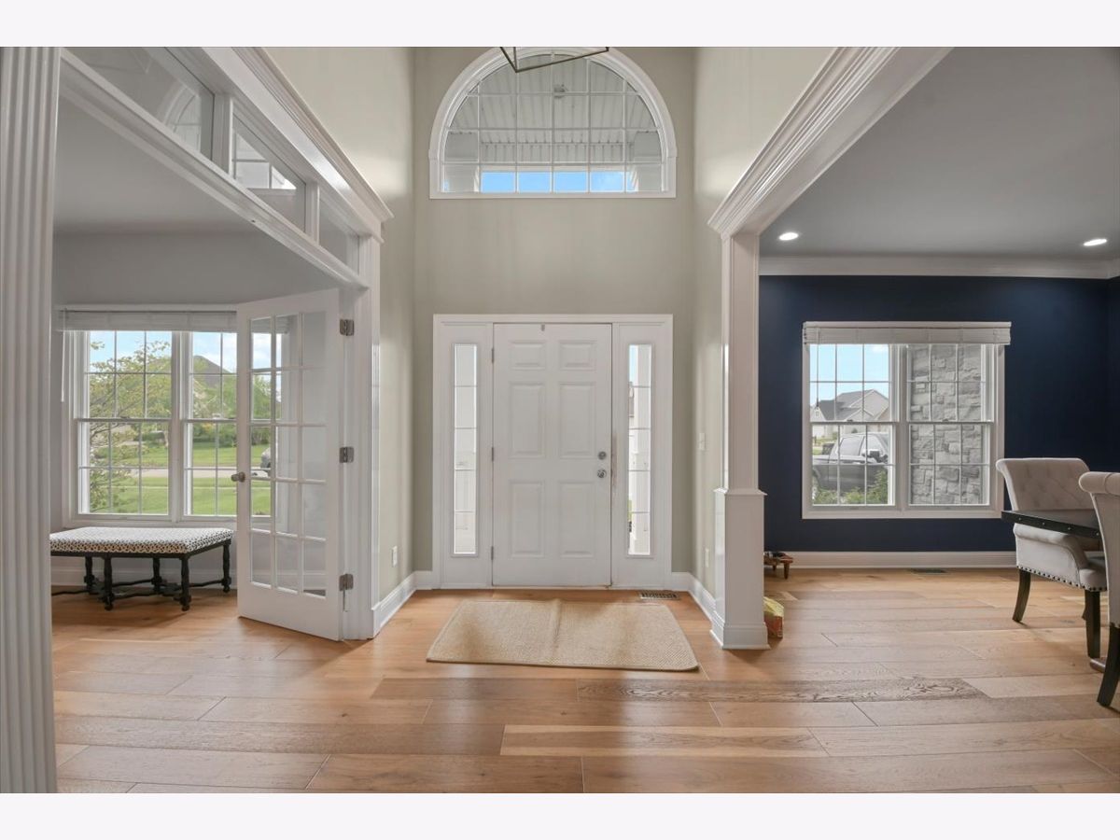















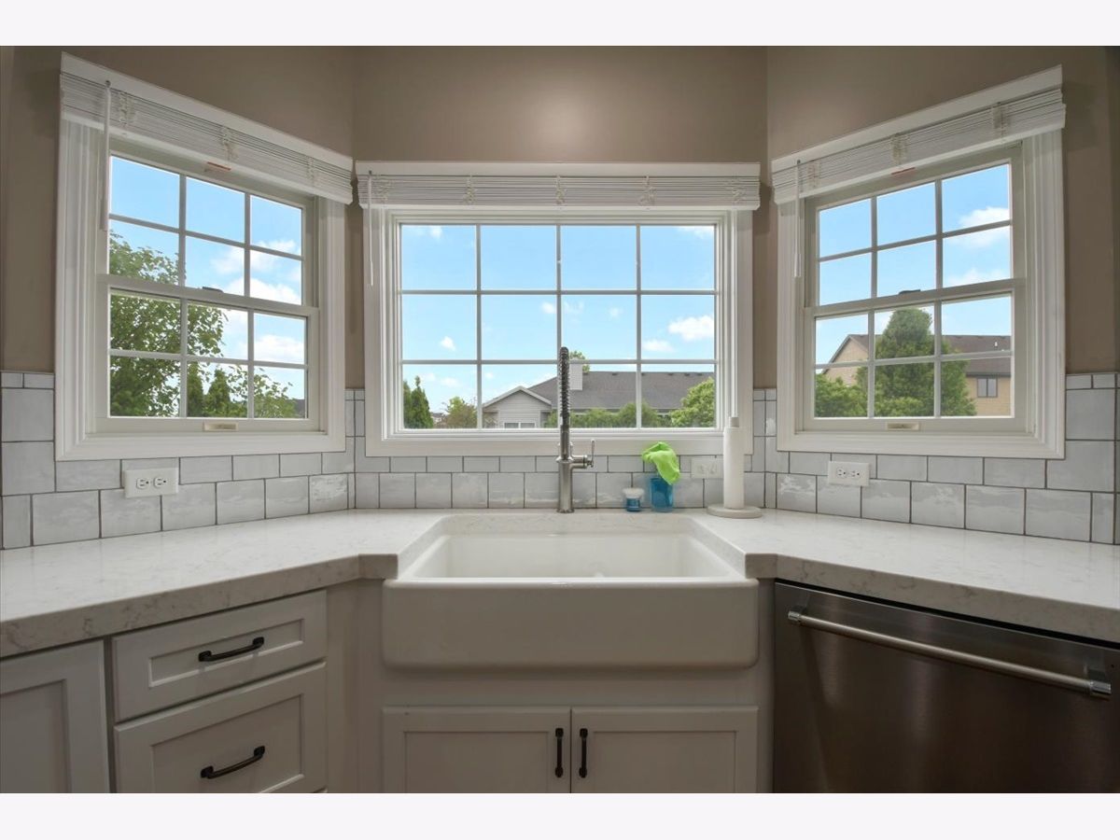









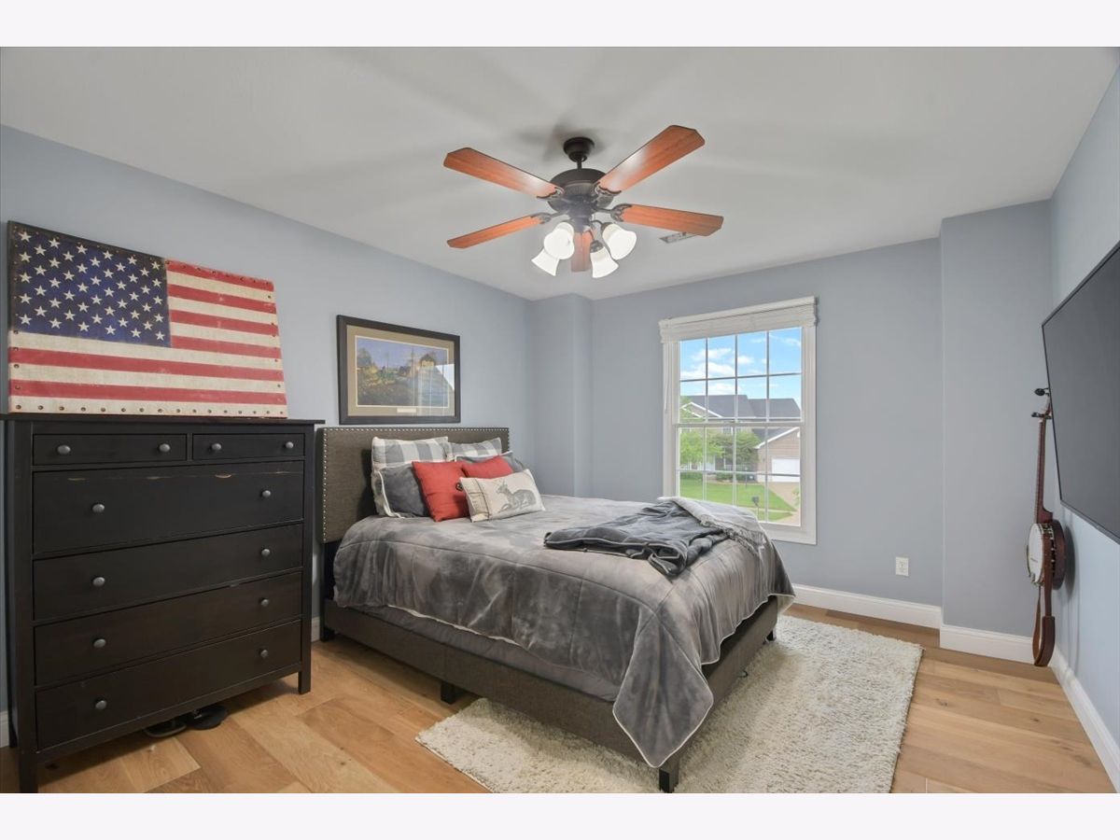








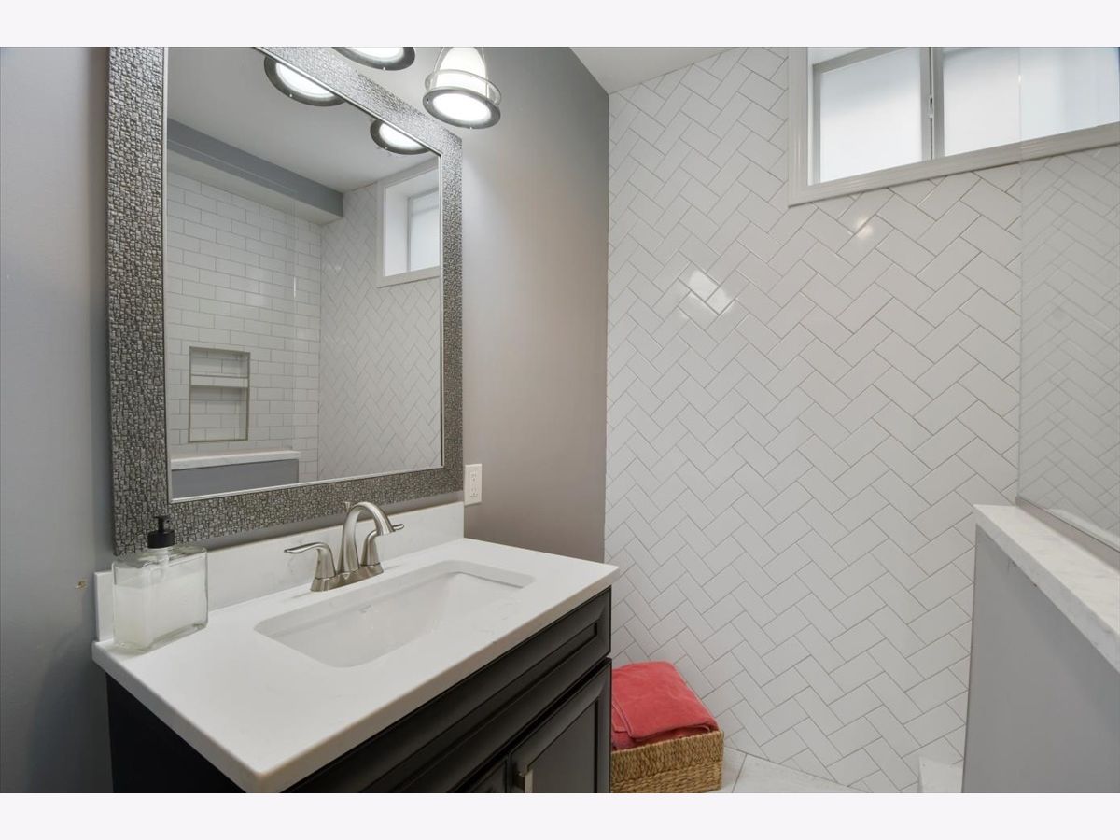






Room Specifics
Total Bedrooms: 5
Bedrooms Above Ground: 4
Bedrooms Below Ground: 1
Dimensions: —
Floor Type: —
Dimensions: —
Floor Type: —
Dimensions: —
Floor Type: —
Dimensions: —
Floor Type: —
Full Bathrooms: 4
Bathroom Amenities: Separate Shower,Double Sink,Soaking Tub
Bathroom in Basement: 1
Rooms: —
Basement Description: Partially Finished,Egress Window,Rec/Family Area,Sleeping Area,Storage Space
Other Specifics
| 3 | |
| — | |
| Concrete | |
| — | |
| — | |
| 110 X 130 | |
| — | |
| — | |
| — | |
| — | |
| Not in DB | |
| — | |
| — | |
| — | |
| — |
Tax History
| Year | Property Taxes |
|---|---|
| 2007 | $3,365 |
| 2022 | $11,577 |
| 2026 | $13,500 |
Contact Agent
Nearby Similar Homes
Nearby Sold Comparables
Contact Agent
Listing Provided By
RE/MAX REALTY ASSOCIATES-MAHO








