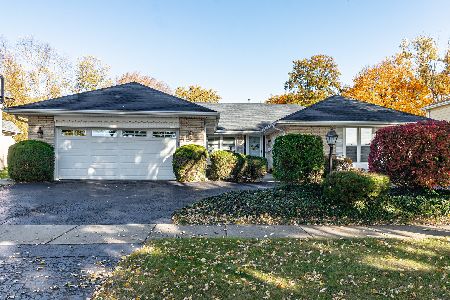1621 Greenwood Drive, Mount Prospect, Illinois 60056
$405,000
|
Sold
|
|
| Status: | Closed |
| Sqft: | 2,300 |
| Cost/Sqft: | $170 |
| Beds: | 4 |
| Baths: | 2 |
| Year Built: | 1971 |
| Property Taxes: | $8,968 |
| Days On Market: | 2776 |
| Lot Size: | 0,23 |
Description
Quality all brick 4 bd home w/finished basement. Super spacious and perfectly maintained. Entry opens to an impressively large formal Living room. You'll find several premium bay windows & amazing natural sun tunnel skylights. Huge fully applianced eat in kitchen w/42" cabinets, Corian counters & a matching buffet. Separate dining room and a huge family rm that overlooks a beautiful fenced backyard. Patio, gas grill, storage shed, blooming perennials, pergola w/mature grapevines and a gorgeous magnolia tree ... really pretty! Back inside .. master bedroom suite, private bathroom and walk-in closet. 3 more large bedrooms & another full bathroom w/ whirlpool tub. Finished basement, high ceilings, laundry room & a separate workshop or many other uses. All mechanicals, sump pump w/battery backup, inground sprinkler, whole house water filtration system, home security alarm system, crawl space cemented/extra storage. Warm and inviting. Great schools, shopping, transportation...come & see :)
Property Specifics
| Single Family | |
| — | |
| Ranch | |
| 1971 | |
| Partial | |
| EXPANSIVE CUSTOM RANCH | |
| No | |
| 0.23 |
| Cook | |
| — | |
| 0 / Not Applicable | |
| None | |
| Lake Michigan | |
| Public Sewer | |
| 10003068 | |
| 03264150200000 |
Nearby Schools
| NAME: | DISTRICT: | DISTANCE: | |
|---|---|---|---|
|
Grade School
Euclid Elementary School |
26 | — | |
|
Middle School
River Trails Middle School |
26 | Not in DB | |
|
High School
John Hersey High School |
214 | Not in DB | |
Property History
| DATE: | EVENT: | PRICE: | SOURCE: |
|---|---|---|---|
| 29 Aug, 2018 | Sold | $405,000 | MRED MLS |
| 30 Jun, 2018 | Under contract | $389,900 | MRED MLS |
| 30 Jun, 2018 | Listed for sale | $389,900 | MRED MLS |
Room Specifics
Total Bedrooms: 4
Bedrooms Above Ground: 4
Bedrooms Below Ground: 0
Dimensions: —
Floor Type: —
Dimensions: —
Floor Type: —
Dimensions: —
Floor Type: —
Full Bathrooms: 2
Bathroom Amenities: Whirlpool
Bathroom in Basement: 0
Rooms: Recreation Room,Workshop
Basement Description: Finished,Crawl
Other Specifics
| 2.5 | |
| Concrete Perimeter | |
| — | |
| Patio, Storms/Screens | |
| Fenced Yard,Landscaped | |
| 78 X 131 | |
| — | |
| Full | |
| Skylight(s), Hardwood Floors, First Floor Bedroom, First Floor Full Bath | |
| Range, Microwave, Dishwasher, Refrigerator, Washer, Dryer | |
| Not in DB | |
| Sidewalks, Street Lights, Street Paved | |
| — | |
| — | |
| — |
Tax History
| Year | Property Taxes |
|---|---|
| 2018 | $8,968 |
Contact Agent
Nearby Sold Comparables
Contact Agent
Listing Provided By
Berkshire Hathaway HomeServices Starck Real Estate







