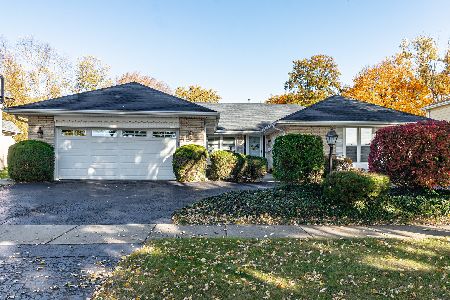1625 Greenwood Drive, Mount Prospect, Illinois 60056
$387,000
|
Sold
|
|
| Status: | Closed |
| Sqft: | 2,284 |
| Cost/Sqft: | $171 |
| Beds: | 4 |
| Baths: | 2 |
| Year Built: | 1970 |
| Property Taxes: | $7,409 |
| Days On Market: | 2715 |
| Lot Size: | 0,24 |
Description
SOLD DURING PROCESSING. This beautiful 4 bedroom u-shaped ranch is situated on a large lot! Great location near schools, Randhurst, park district pool, playground, and mini golf & driving range. There is a large basement and huge crawl for plenty of storage. Great floor plan boasts large rooms with nice view of fenced backyard, family room with a gas log fireplace, and a well appointed kitchen with eating space. The master bedroom has its own bath and a walk-in closet. Enjoy the large patio, great for grilling, relaxing, and entertaining! This home is well maintained and there is plenty of exterior storage in the 2 car garage and yard shed. Special features include hardwood floors, all brick maintenance-free construction, stainless steel appliances, and a separate dining room. See this rare gem now!
Property Specifics
| Single Family | |
| — | |
| Ranch | |
| 1970 | |
| Partial | |
| — | |
| No | |
| 0.24 |
| Cook | |
| Brickman Manor | |
| 0 / Not Applicable | |
| None | |
| Lake Michigan | |
| Public Sewer | |
| 10067064 | |
| 03264150220000 |
Nearby Schools
| NAME: | DISTRICT: | DISTANCE: | |
|---|---|---|---|
|
Grade School
Euclid Elementary School |
26 | — | |
|
Middle School
River Trails Middle School |
26 | Not in DB | |
|
High School
John Hersey High School |
214 | Not in DB | |
Property History
| DATE: | EVENT: | PRICE: | SOURCE: |
|---|---|---|---|
| 9 Oct, 2018 | Sold | $387,000 | MRED MLS |
| 30 Aug, 2018 | Under contract | $390,000 | MRED MLS |
| 30 Aug, 2018 | Listed for sale | $390,000 | MRED MLS |
Room Specifics
Total Bedrooms: 4
Bedrooms Above Ground: 4
Bedrooms Below Ground: 0
Dimensions: —
Floor Type: Hardwood
Dimensions: —
Floor Type: Hardwood
Dimensions: —
Floor Type: Hardwood
Full Bathrooms: 2
Bathroom Amenities: —
Bathroom in Basement: 0
Rooms: No additional rooms
Basement Description: Unfinished
Other Specifics
| 2.5 | |
| Concrete Perimeter | |
| Concrete | |
| Patio | |
| — | |
| 78X131 | |
| Full | |
| Full | |
| Hardwood Floors | |
| Range, Microwave, Dishwasher, Refrigerator, Washer, Dryer | |
| Not in DB | |
| — | |
| — | |
| — | |
| — |
Tax History
| Year | Property Taxes |
|---|---|
| 2018 | $7,409 |
Contact Agent
Nearby Sold Comparables
Contact Agent
Listing Provided By
Berkshire Hathaway HomeServices Starck Real Estate






