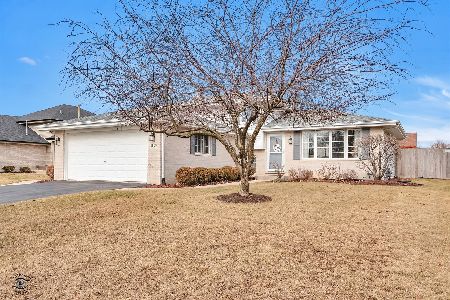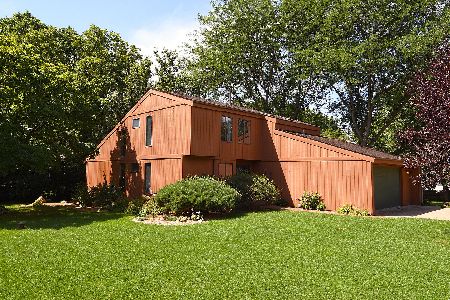1621 Pine Grove Lane, New Lenox, Illinois 60451
$444,000
|
Sold
|
|
| Status: | Closed |
| Sqft: | 3,456 |
| Cost/Sqft: | $130 |
| Beds: | 4 |
| Baths: | 3 |
| Year Built: | 1987 |
| Property Taxes: | $11,303 |
| Days On Market: | 1234 |
| Lot Size: | 0,76 |
Description
Original owners, first time offering this custom built 4 bedroom 3456 sq ft. two story home for sale. The home has great curb appeal with the huge front porch. The 45x20 deck, with access through the kitchen glass doors or the mud/laundry room, is where you'll enjoy the beautifully landscaped 3/4 acre private lot, deck facing west for some wonderful sunsets. When it's time to work from home, you can do that in the main floor private office, with built-ins, double closets, outside entrance with a 9x5 deck. Upstairs you'll find four large bedrooms all with ceiling fans, and deep closets, includes the spacious master suite with adjoining sitting area, huge bath with whirlpool tub and separate shower, his and her closets. Two sky lights one in the master bath and one in the guest bath. Back to the main floor, in addition to the office, there is a separate formal dining room, living room with bow windows and pocket doors to the family room. Family room has brick floor to ceiling fireplace w/ gas logs, and opens to the kitchen. Hardwood floors thru the foyer, kitchen, hall and powder room. Kitchen whirlpool/ GE appliances were new 2019, under counter lighting, pantry, island, cabinets built by Breakers of Shorewood. Full basement 1113 sq ft of finished rec. room with a bar and new windows, 41x15 storage room. Pella windows, 6 panel doors, sump pump with battery back-up, 50 gal water heater, water softener with iron screen, breaker box labeled, Storage shed at the back of the lot. 2 car garage with epoxy floor, bult-in cabinets, pull down stairs to attic. Drive way with additional parking. Come make this your home today!! Woodruff golf course across the street, Silver Cross Hospital, and I-355 six minutes away. New Lenox shopping, train, schools etc. just 5 minutes.
Property Specifics
| Single Family | |
| — | |
| — | |
| 1987 | |
| — | |
| — | |
| No | |
| 0.76 |
| Will | |
| Coventry Heights | |
| — / Not Applicable | |
| — | |
| — | |
| — | |
| 11631988 | |
| 1508081040080000 |
Nearby Schools
| NAME: | DISTRICT: | DISTANCE: | |
|---|---|---|---|
|
High School
Lincoln-way West High School |
210 | Not in DB | |
Property History
| DATE: | EVENT: | PRICE: | SOURCE: |
|---|---|---|---|
| 30 Nov, 2022 | Sold | $444,000 | MRED MLS |
| 25 Sep, 2022 | Under contract | $449,900 | MRED MLS |
| 17 Sep, 2022 | Listed for sale | $449,900 | MRED MLS |
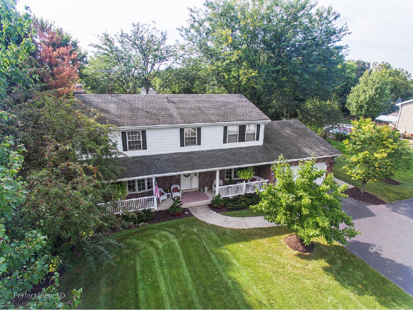
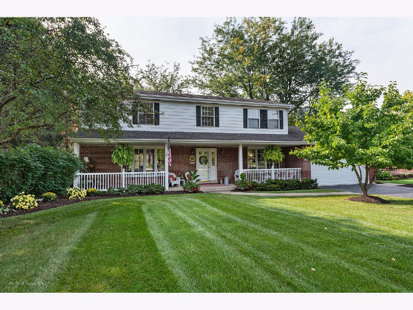
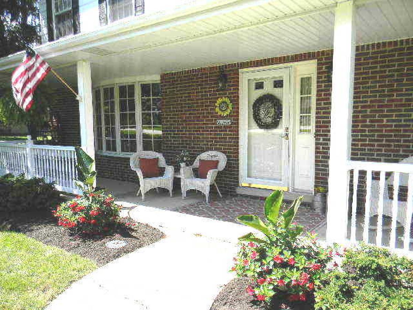
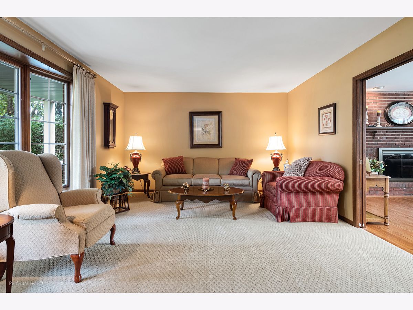
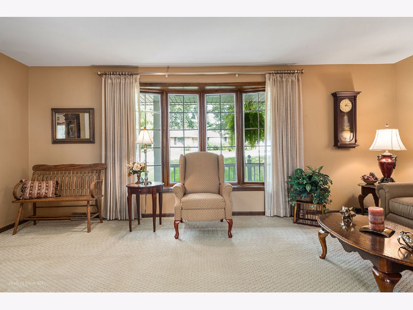
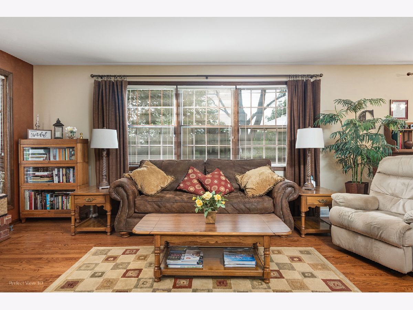
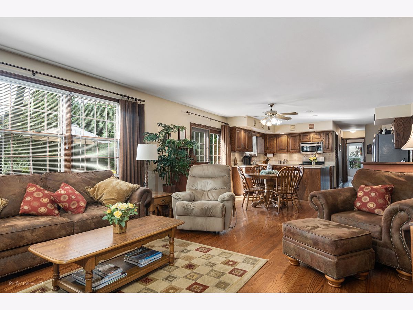
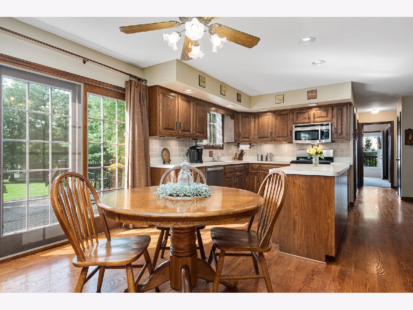
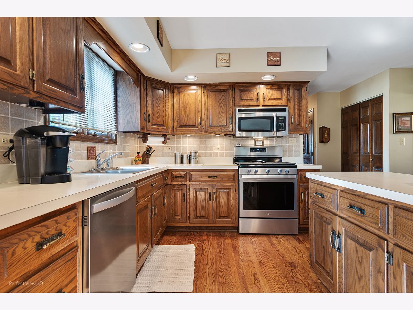
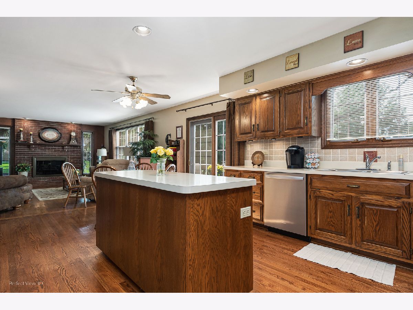
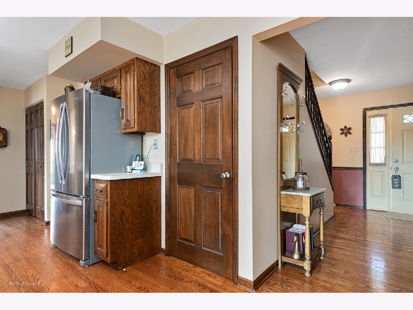
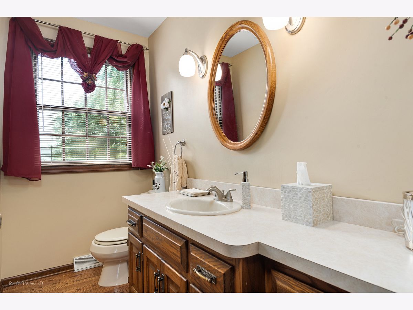
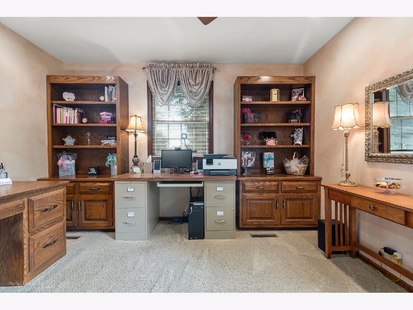
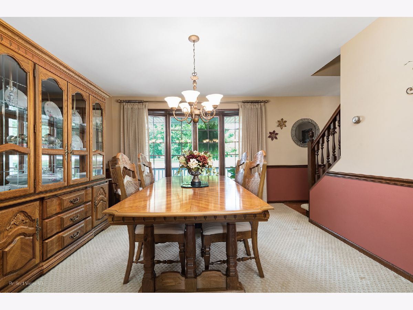
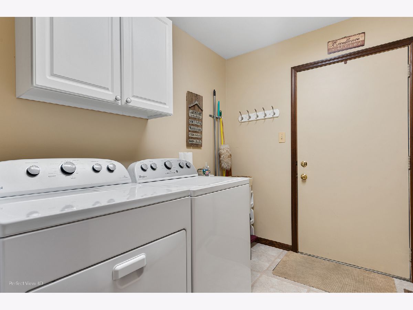
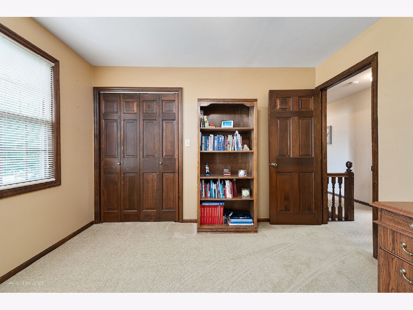
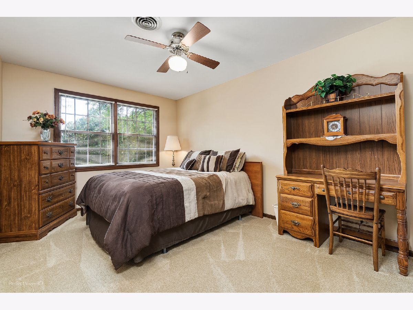

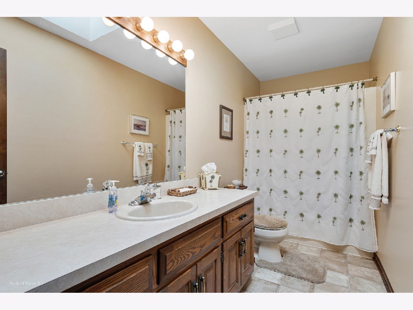
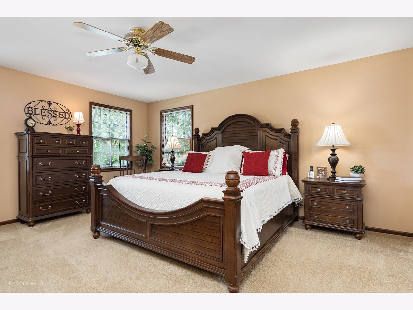
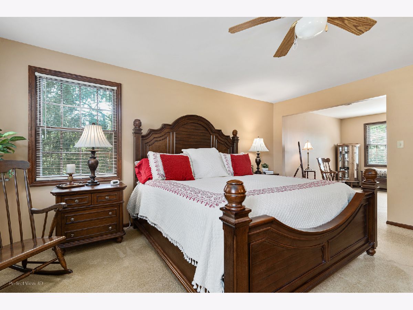

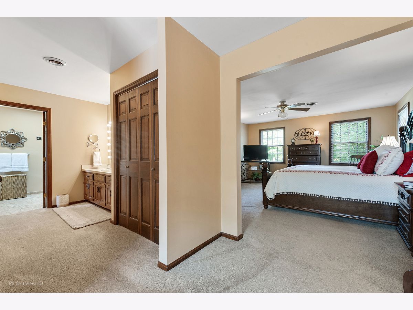
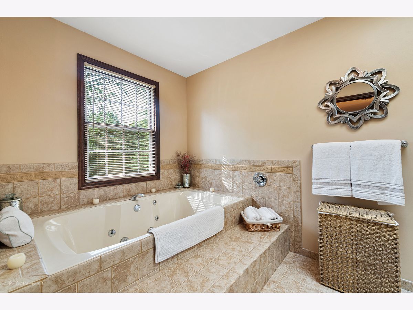

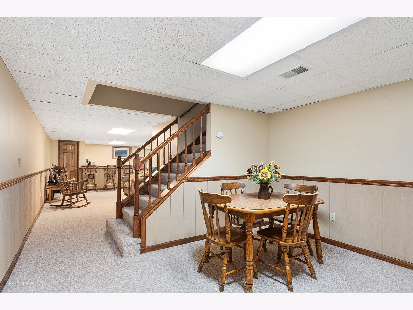
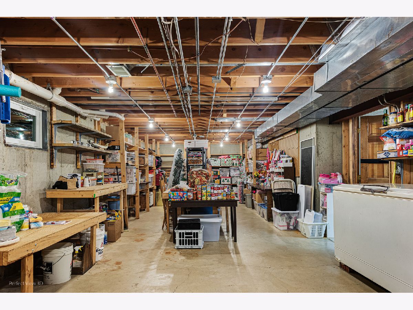
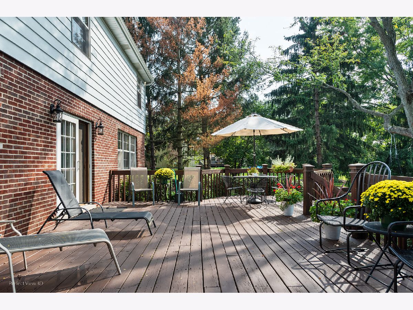


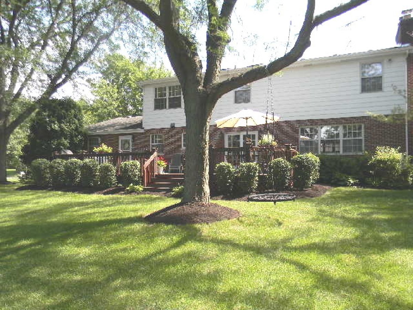



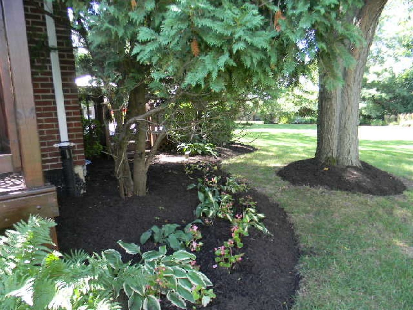




Room Specifics
Total Bedrooms: 4
Bedrooms Above Ground: 4
Bedrooms Below Ground: 0
Dimensions: —
Floor Type: —
Dimensions: —
Floor Type: —
Dimensions: —
Floor Type: —
Full Bathrooms: 3
Bathroom Amenities: —
Bathroom in Basement: 0
Rooms: —
Basement Description: Finished,Partially Finished
Other Specifics
| 2 | |
| — | |
| Asphalt | |
| — | |
| — | |
| 141X235X145X226 | |
| Pull Down Stair | |
| — | |
| — | |
| — | |
| Not in DB | |
| — | |
| — | |
| — | |
| — |
Tax History
| Year | Property Taxes |
|---|---|
| 2022 | $11,303 |
Contact Agent
Nearby Similar Homes
Nearby Sold Comparables
Contact Agent
Listing Provided By
RE/MAX 10


