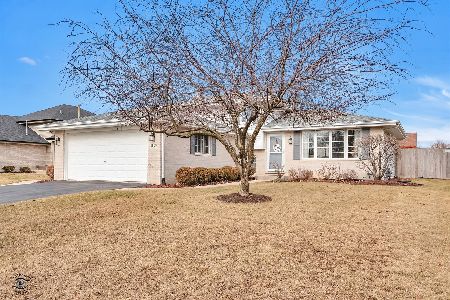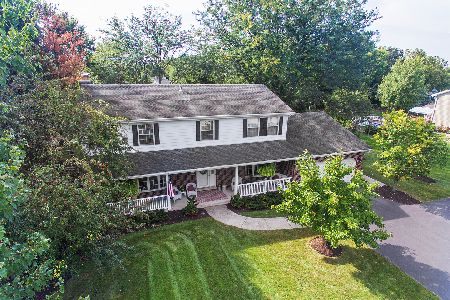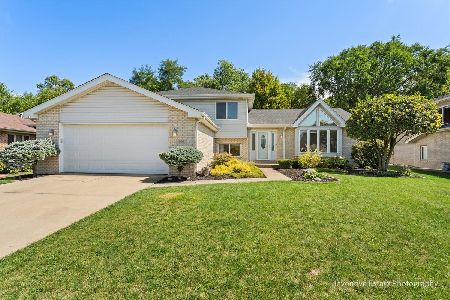514 Navajo Court, New Lenox, Illinois 60451
$375,000
|
Sold
|
|
| Status: | Closed |
| Sqft: | 2,800 |
| Cost/Sqft: | $138 |
| Beds: | 4 |
| Baths: | 4 |
| Year Built: | 2000 |
| Property Taxes: | $9,279 |
| Days On Market: | 5380 |
| Lot Size: | 0,00 |
Description
Custom built 2800 Sq Ft true ranch home. Amazing fully finished basement - 2 HUGE rec rooms, theater & seating included! 4 bedrms, office, 3.5 baths & 3 car gar. 2nd largest lot in subdivision located at the end of cul de sac. Attention to detail thru-out. Formal liv & din rms w/ 11' ceil. Fam rm w/ gas fireplace. Kitchen w/ staggered cabinets, oversized island, double oven & dinette w/ floor to ceil windows. NICE!
Property Specifics
| Single Family | |
| — | |
| Ranch | |
| 2000 | |
| Full | |
| CUSTOM RANCH | |
| No | |
| — |
| Will | |
| Thunder Ridge | |
| 0 / Not Applicable | |
| None | |
| Public | |
| Public Sewer | |
| 07805862 | |
| 1508081040320000 |
Property History
| DATE: | EVENT: | PRICE: | SOURCE: |
|---|---|---|---|
| 15 Aug, 2011 | Sold | $375,000 | MRED MLS |
| 8 Jul, 2011 | Under contract | $385,808 | MRED MLS |
| — | Last price change | $399,808 | MRED MLS |
| 12 May, 2011 | Listed for sale | $399,808 | MRED MLS |
Room Specifics
Total Bedrooms: 4
Bedrooms Above Ground: 4
Bedrooms Below Ground: 0
Dimensions: —
Floor Type: Carpet
Dimensions: —
Floor Type: Carpet
Dimensions: —
Floor Type: Carpet
Full Bathrooms: 4
Bathroom Amenities: Whirlpool,Separate Shower,Double Sink
Bathroom in Basement: 1
Rooms: Office,Recreation Room,Theatre Room
Basement Description: Finished
Other Specifics
| 3 | |
| Concrete Perimeter | |
| Concrete | |
| Patio | |
| Cul-De-Sac,Landscaped | |
| 49X178X182X157 | |
| Full | |
| Full | |
| Vaulted/Cathedral Ceilings, Hardwood Floors, First Floor Bedroom, First Floor Laundry, First Floor Full Bath | |
| Range, Microwave, Dishwasher, Refrigerator, Washer, Dryer, Disposal | |
| Not in DB | |
| Sidewalks, Street Lights, Street Paved | |
| — | |
| — | |
| Gas Log |
Tax History
| Year | Property Taxes |
|---|---|
| 2011 | $9,279 |
Contact Agent
Nearby Similar Homes
Nearby Sold Comparables
Contact Agent
Listing Provided By
Century 21 Pride Realty







