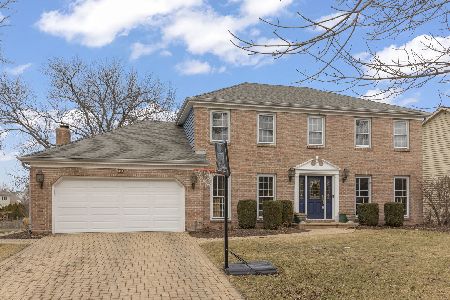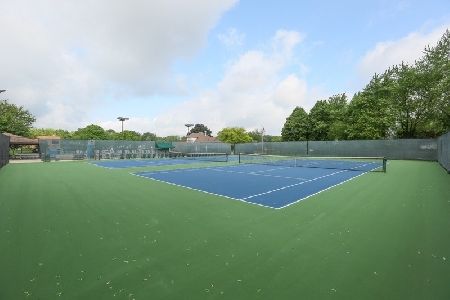1621 Verdin Lane, Naperville, Illinois 60565
$426,000
|
Sold
|
|
| Status: | Closed |
| Sqft: | 2,194 |
| Cost/Sqft: | $194 |
| Beds: | 4 |
| Baths: | 3 |
| Year Built: | 1973 |
| Property Taxes: | $7,248 |
| Days On Market: | 2100 |
| Lot Size: | 0,23 |
Description
A perfect opportunity to get in on everything Maplebrook II has to offer! The kitchen is the heart of the home and this one is completely updated and expanded with 42-inch cabinets, granite counters, tile backsplash, island and pantry. The kitchen is open to the family room with sliding door to the maintenance-free deck and patio in the beautifully manicured backyard with a lovely open view of Winding Creek Park. Upstairs, there are four generously-sized bedrooms - the master has a private bath and built-in storage unit. In the finished basement there is a recreation room as well as plentiful storage space. White trim, fresh paint, and hardwood floors throughout. Located on a quiet, tree-lined street in a great location, this home is walking distance to highly-rated District 203 schools (Maplebrook Elementary, Lincoln Junior High), parks and the private swim & racquet club, and a short drive to downtown Naperville. Completely updated--Roof 2011; Windows 2009; Furnace 2009; AC 2013; Water htr 2013. A move-in ready gem; make it yours today!
Property Specifics
| Single Family | |
| — | |
| Traditional | |
| 1973 | |
| Partial | |
| — | |
| No | |
| 0.23 |
| Du Page | |
| Maplebrook Ii | |
| 0 / Not Applicable | |
| None | |
| Lake Michigan | |
| Public Sewer | |
| 10714098 | |
| 0831101005 |
Nearby Schools
| NAME: | DISTRICT: | DISTANCE: | |
|---|---|---|---|
|
Grade School
Maplebrook Elementary School |
203 | — | |
|
Middle School
Lincoln Junior High School |
203 | Not in DB | |
|
High School
Naperville Central High School |
203 | Not in DB | |
Property History
| DATE: | EVENT: | PRICE: | SOURCE: |
|---|---|---|---|
| 1 Jul, 2020 | Sold | $426,000 | MRED MLS |
| 8 Jun, 2020 | Under contract | $425,000 | MRED MLS |
| 30 May, 2020 | Listed for sale | $425,000 | MRED MLS |
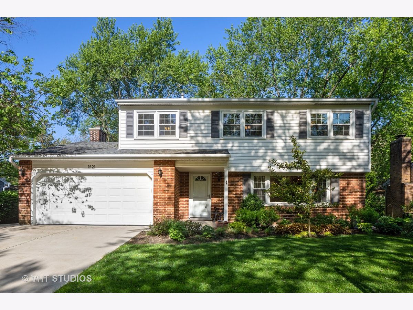
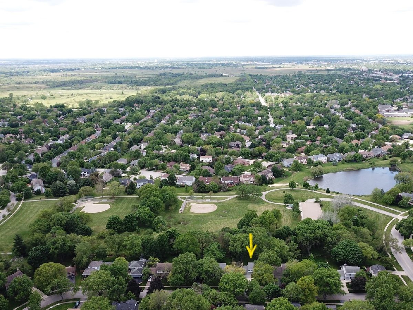
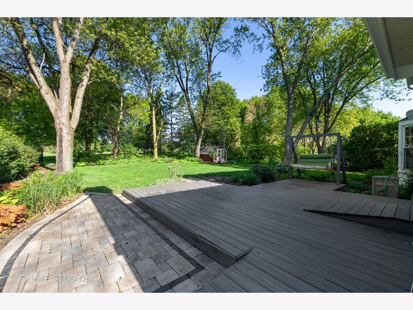
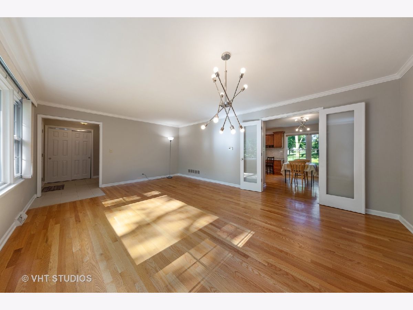
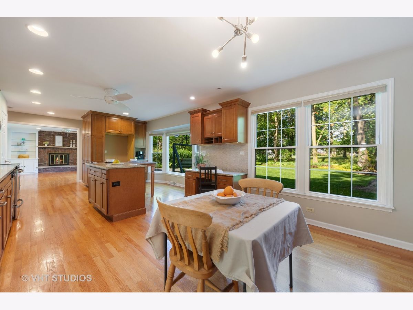
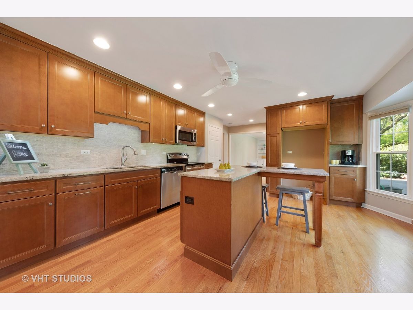
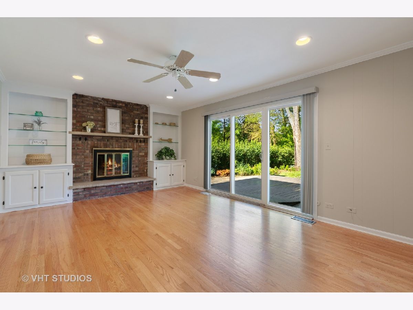
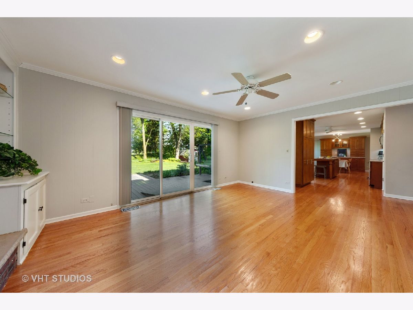
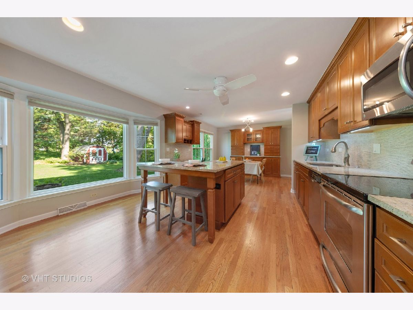
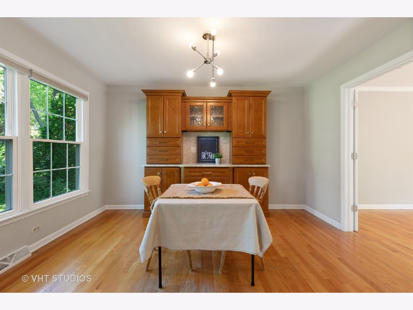
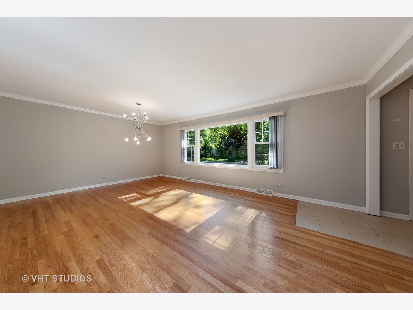
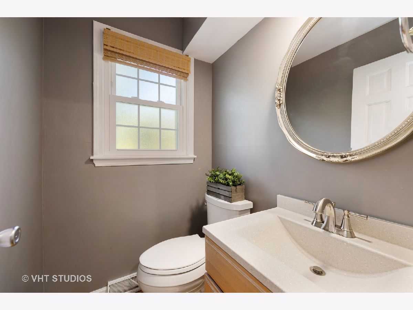
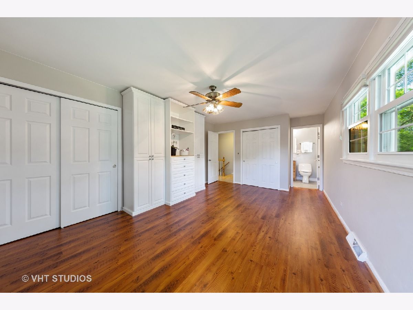
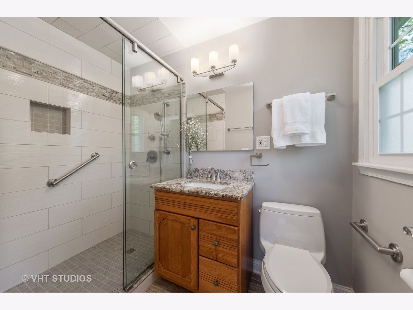
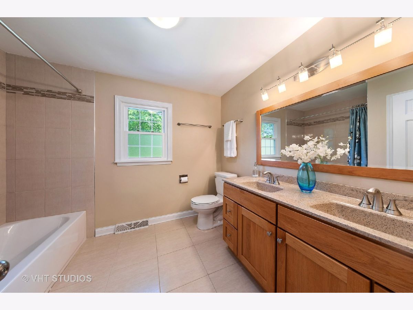
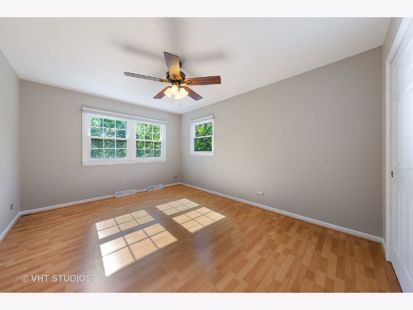
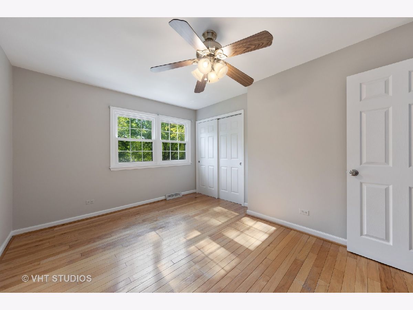
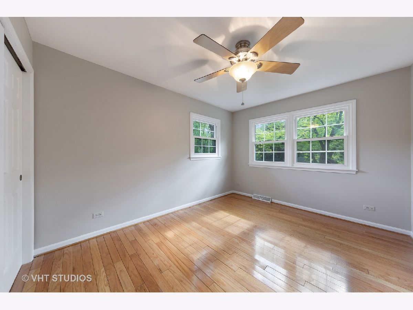
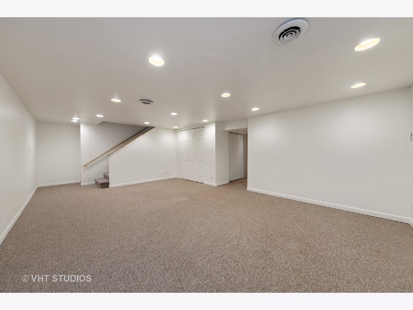
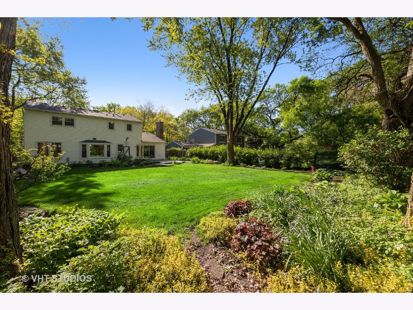
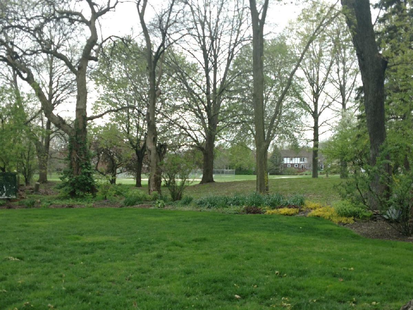
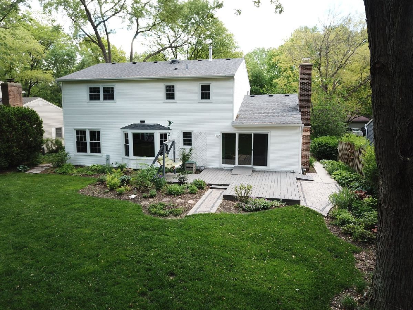
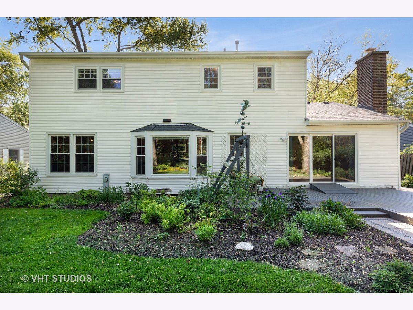
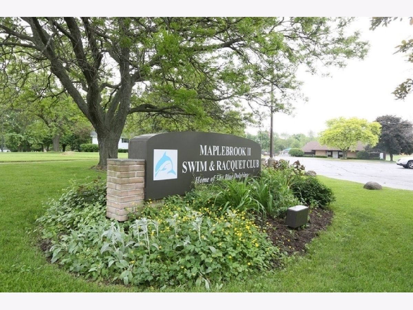
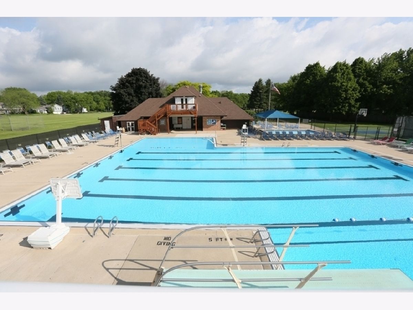
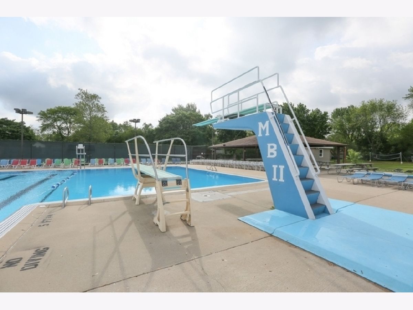
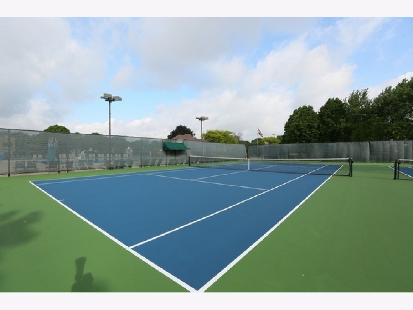
Room Specifics
Total Bedrooms: 4
Bedrooms Above Ground: 4
Bedrooms Below Ground: 0
Dimensions: —
Floor Type: Wood Laminate
Dimensions: —
Floor Type: Hardwood
Dimensions: —
Floor Type: Hardwood
Full Bathrooms: 3
Bathroom Amenities: Double Sink
Bathroom in Basement: 0
Rooms: Eating Area,Recreation Room,Storage
Basement Description: Partially Finished,Crawl
Other Specifics
| 2 | |
| Concrete Perimeter | |
| Concrete | |
| Deck, Patio, Porch | |
| Park Adjacent | |
| 70X143 | |
| — | |
| Full | |
| Hardwood Floors, Wood Laminate Floors | |
| Range, Microwave, Dishwasher, Washer, Dryer, Disposal, Stainless Steel Appliance(s) | |
| Not in DB | |
| Park, Pool, Tennis Court(s), Curbs, Sidewalks, Street Lights | |
| — | |
| — | |
| Wood Burning, Gas Starter |
Tax History
| Year | Property Taxes |
|---|---|
| 2020 | $7,248 |
Contact Agent
Nearby Similar Homes
Nearby Sold Comparables
Contact Agent
Listing Provided By
Baird & Warner

