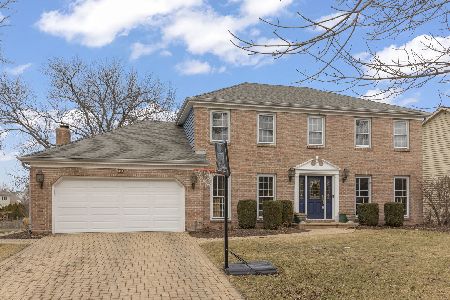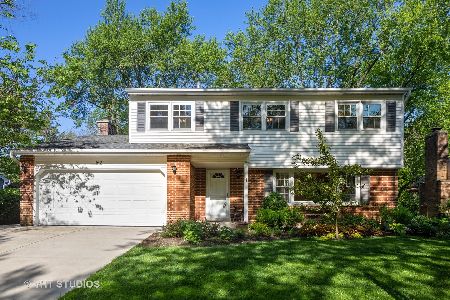1633 Verdin Lane, Naperville, Illinois 60565
$355,000
|
Sold
|
|
| Status: | Closed |
| Sqft: | 1,938 |
| Cost/Sqft: | $181 |
| Beds: | 4 |
| Baths: | 3 |
| Year Built: | 1973 |
| Property Taxes: | $6,813 |
| Days On Market: | 2514 |
| Lot Size: | 0,23 |
Description
Location, location, location! Fantastic opportunity to be in Naperville 203 schools. Home is perfectly located on a quiet street backing to Winding Creek Park. Four bedroom, 2.5 baths, partially finished basement waiting for a new owner. Beautiful hardwood floors throughout the home, fresh neutral paint throughout, gas log brick fireplace in the Family Room, generous sized bedrooms and so much more. Large Master suite with walk-in closet, luxury master bath with double sinks, separate shower with body sprays and whirlpool tub. Home has been well cared for over the years. Lots of newer items including paint 2019, asphalt drive replaced 2018, furnace/air conditioning 2009, roof 2008, newer dishwasher & refrigerator. All appliances stay including washer and dryer. Maplebrook II Swim & Racquet Club down the street featuring clubhouse, pool, swim team, water polo, basketball and tennis. Conveniently located to shopping and restaurants. Hurry, this won't last in our Spring market!
Property Specifics
| Single Family | |
| — | |
| Traditional | |
| 1973 | |
| Full | |
| — | |
| No | |
| 0.23 |
| Du Page | |
| Maplebrook Ii | |
| 0 / Not Applicable | |
| None | |
| Public | |
| Public Sewer | |
| 10341447 | |
| 0831101008 |
Nearby Schools
| NAME: | DISTRICT: | DISTANCE: | |
|---|---|---|---|
|
Grade School
Maplebrook Elementary School |
203 | — | |
|
Middle School
Lincoln Junior High School |
203 | Not in DB | |
|
High School
Naperville Central High School |
203 | Not in DB | |
Property History
| DATE: | EVENT: | PRICE: | SOURCE: |
|---|---|---|---|
| 10 May, 2019 | Sold | $355,000 | MRED MLS |
| 12 Apr, 2019 | Under contract | $349,900 | MRED MLS |
| 12 Apr, 2019 | Listed for sale | $349,900 | MRED MLS |
Room Specifics
Total Bedrooms: 4
Bedrooms Above Ground: 4
Bedrooms Below Ground: 0
Dimensions: —
Floor Type: Hardwood
Dimensions: —
Floor Type: Hardwood
Dimensions: —
Floor Type: Hardwood
Full Bathrooms: 3
Bathroom Amenities: Whirlpool,Separate Shower,Double Sink,Soaking Tub
Bathroom in Basement: 0
Rooms: Family Room
Basement Description: Partially Finished
Other Specifics
| 2 | |
| — | |
| Asphalt | |
| — | |
| Park Adjacent | |
| 143X70 | |
| — | |
| Full | |
| Hardwood Floors, Walk-In Closet(s) | |
| Range, Microwave, Dishwasher, Refrigerator, Washer, Dryer, Disposal, Water Softener Owned | |
| Not in DB | |
| Clubhouse, Pool, Tennis Courts, Street Lights | |
| — | |
| — | |
| Gas Log |
Tax History
| Year | Property Taxes |
|---|---|
| 2019 | $6,813 |
Contact Agent
Nearby Similar Homes
Nearby Sold Comparables
Contact Agent
Listing Provided By
RE/MAX of Naperville






