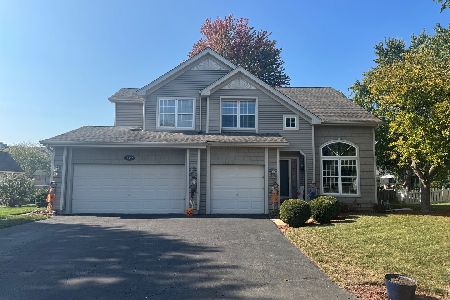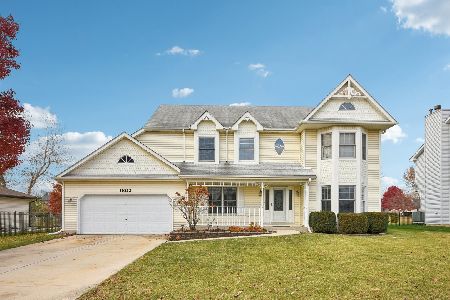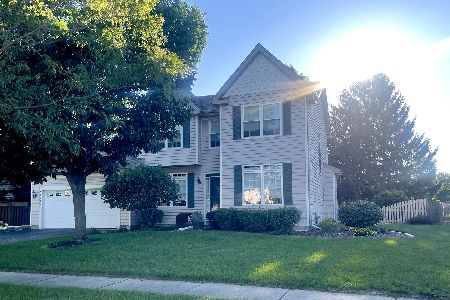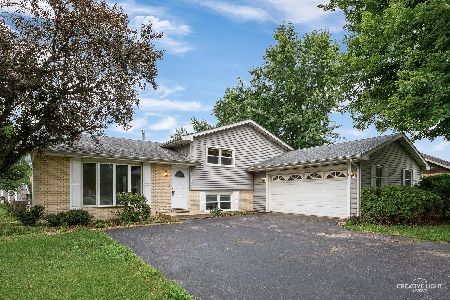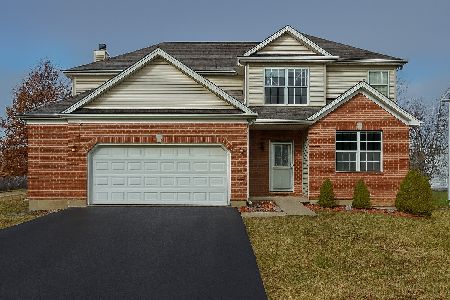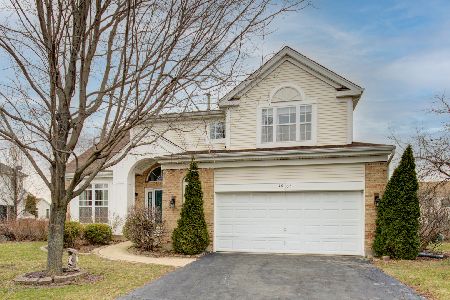16218 Lexington Drive, Plainfield, Illinois 60586
$342,500
|
Sold
|
|
| Status: | Closed |
| Sqft: | 2,853 |
| Cost/Sqft: | $123 |
| Beds: | 4 |
| Baths: | 3 |
| Year Built: | 2001 |
| Property Taxes: | $9,320 |
| Days On Market: | 2792 |
| Lot Size: | 0,00 |
Description
Gorgeous 4 bedroom home with all the bells & whistles. Over 2800 sq. w/finished basement and stunning outdoor space w/huge paver patio, hot tub, heated above ground pool, outside speakers and outdoor lighting great for hosting and entertainment. Open concept layout with floor to ceiling stone fireplace, vaulted two story family room, spacious kitchen w/SS appliances, corian counters, eating area with bay window & hardwood floors. Large Master w/tray ceiling, WIC, private sitting area & private bath w/whirlpool tub, separate shower & DBL vanity. All other bedrooms are generous sizes. New carpet on 2nd level (2016), hot water heater (2016), sump pump (2017), patio & landscaping new (2016), roof (2017).
Property Specifics
| Single Family | |
| — | |
| Traditional | |
| 2001 | |
| Full | |
| — | |
| No | |
| — |
| Will | |
| Arbor Of Plainfield | |
| 0 / Not Applicable | |
| None | |
| Public | |
| Public Sewer | |
| 09964887 | |
| 0603221080170000 |
Nearby Schools
| NAME: | DISTRICT: | DISTANCE: | |
|---|---|---|---|
|
High School
Plainfield Central High School |
202 | Not in DB | |
Property History
| DATE: | EVENT: | PRICE: | SOURCE: |
|---|---|---|---|
| 31 Jul, 2013 | Sold | $298,000 | MRED MLS |
| 10 Jun, 2013 | Under contract | $309,900 | MRED MLS |
| 1 Jun, 2013 | Listed for sale | $309,900 | MRED MLS |
| 21 Sep, 2018 | Sold | $342,500 | MRED MLS |
| 8 Aug, 2018 | Under contract | $349,950 | MRED MLS |
| — | Last price change | $359,900 | MRED MLS |
| 30 May, 2018 | Listed for sale | $359,900 | MRED MLS |
Room Specifics
Total Bedrooms: 4
Bedrooms Above Ground: 4
Bedrooms Below Ground: 0
Dimensions: —
Floor Type: Carpet
Dimensions: —
Floor Type: Carpet
Dimensions: —
Floor Type: Carpet
Full Bathrooms: 3
Bathroom Amenities: Whirlpool,Separate Shower,Double Sink,Soaking Tub
Bathroom in Basement: 0
Rooms: Eating Area,Exercise Room,Foyer,Game Room,Media Room,Sitting Room
Basement Description: Partially Finished
Other Specifics
| 3 | |
| — | |
| Asphalt | |
| Patio, Hot Tub, Above Ground Pool, Storms/Screens | |
| Fenced Yard | |
| 98X123 | |
| — | |
| Full | |
| Vaulted/Cathedral Ceilings, Hardwood Floors, First Floor Laundry | |
| Range, Microwave, Dishwasher, Refrigerator, Washer, Dryer, Disposal, Stainless Steel Appliance(s) | |
| Not in DB | |
| Park, Lake, Curbs, Sidewalks, Street Lights | |
| — | |
| — | |
| Wood Burning, Gas Starter |
Tax History
| Year | Property Taxes |
|---|---|
| 2013 | $7,585 |
| 2018 | $9,320 |
Contact Agent
Nearby Similar Homes
Nearby Sold Comparables
Contact Agent
Listing Provided By
Redfin Corporation

